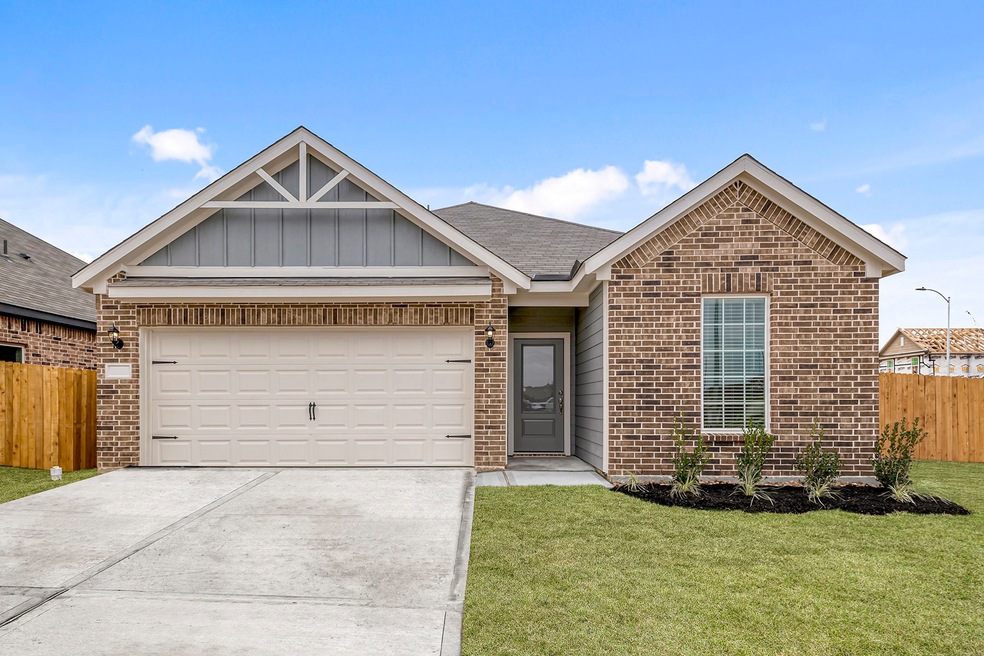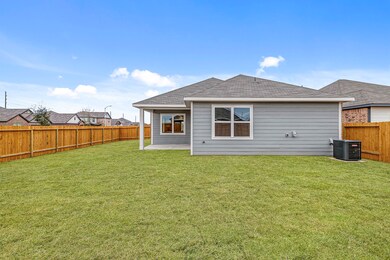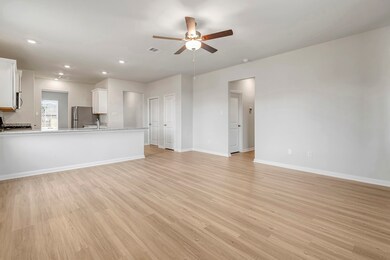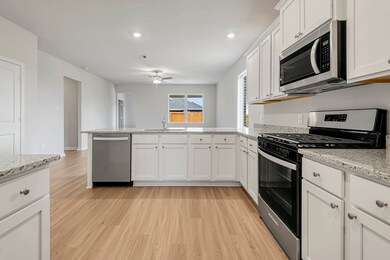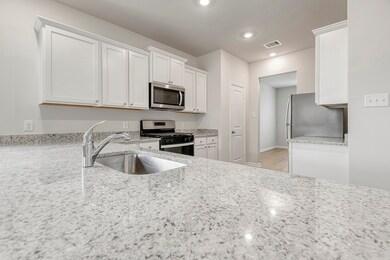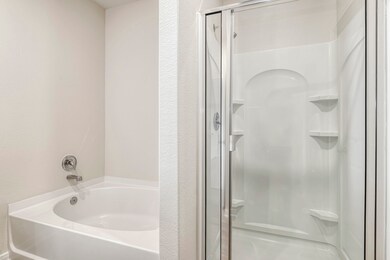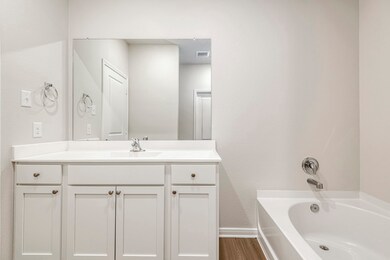
Estimated payment $1,757/month
Highlights
- Under Construction
- English Architecture
- Covered patio or porch
- Deck
- Granite Countertops
- Family Room Off Kitchen
About This Home
The Montgomery plan at Freeman Ranch has an abundance of storage throughout the home. The
three-bedroom home is filled with designer upgrades and features including stainless steel
appliances, granite countertops, double-pane windows and energy-efficient technology. This home is
designed with to help reduce energy usage to help save you money with double-pane windows,
energy-efficient model stainless steel appliances and a programmable thermostat. The Montgomery is
filled with the storage solutions you have been dreaming of! In the laundry room, additional
shelving allows for convenient storage, keeping everything neat and accessible. Three additional
hall closets are strategically placed throughout the home to offer perfect storage,
ensuring tidiness and functionality.
Home Details
Home Type
- Single Family
Est. Annual Taxes
- $528
Year Built
- Built in 2025 | Under Construction
Lot Details
- 7,263 Sq Ft Lot
- Cul-De-Sac
- Back Yard Fenced
HOA Fees
- $31 Monthly HOA Fees
Parking
- 2 Car Attached Garage
Home Design
- English Architecture
- Brick Exterior Construction
- Slab Foundation
- Composition Roof
Interior Spaces
- 1,620 Sq Ft Home
- 1-Story Property
- Ceiling Fan
- Family Room Off Kitchen
- Dining Room
- Utility Room
- Washer and Gas Dryer Hookup
- Fire and Smoke Detector
Kitchen
- Breakfast Bar
- Gas Oven
- Gas Range
- Microwave
- Dishwasher
- Granite Countertops
- Disposal
Flooring
- Carpet
- Vinyl Plank
- Vinyl
Bedrooms and Bathrooms
- 3 Bedrooms
- 2 Full Bathrooms
- Soaking Tub
- Bathtub with Shower
- Separate Shower
Eco-Friendly Details
- Energy-Efficient Windows with Low Emissivity
- Energy-Efficient HVAC
- Energy-Efficient Lighting
- Energy-Efficient Insulation
- Energy-Efficient Thermostat
Outdoor Features
- Deck
- Covered patio or porch
Schools
- Royal Elementary School
- Royal Junior High School
- Royal High School
Utilities
- Central Heating and Cooling System
- Programmable Thermostat
- Tankless Water Heater
Community Details
- Freeman Ranch Homeowners Associat Association, Phone Number (281) 857-6027
- Built by LGI HOMES
- Freeman Ranch Subdivision
Listing and Financial Details
- Seller Concessions Offered
Map
Home Values in the Area
Average Home Value in this Area
Tax History
| Year | Tax Paid | Tax Assessment Tax Assessment Total Assessment is a certain percentage of the fair market value that is determined by local assessors to be the total taxable value of land and additions on the property. | Land | Improvement |
|---|---|---|---|---|
| 2024 | -- | $19,400 | $19,400 | -- |
Property History
| Date | Event | Price | Change | Sq Ft Price |
|---|---|---|---|---|
| 04/06/2025 04/06/25 | Pending | -- | -- | -- |
| 03/14/2025 03/14/25 | For Sale | $300,900 | -- | $186 / Sq Ft |
Similar Homes in Katy, TX
Source: Houston Association of REALTORS®
MLS Number: 69298782
APN: 270789
- 400 Light Summit Dr
- 416 Light Summit Dr
- 413 Light Summit Dr
- 409 Polly Grove Dr
- 420 Light Summit Dr
- 413 Polly Grove Dr
- 417 Light Summit Dr
- 417 Polly Grove Dr
- 425 Sunny Highlands Dr
- 424 Light Summit Dr
- 441 Sunny Highlands Dr
- 421 Polly Grove Dr
- 445 Sunny Highlands Dr
- 421 Light Summit Dr
- 404 Polly Grove Dr
- 425 Polly Grove Dr
- 408 Polly Grove Dr
- 428 Light Summit Dr
- 449 Sunny Highlands Dr
- 425 Light Summit Dr
