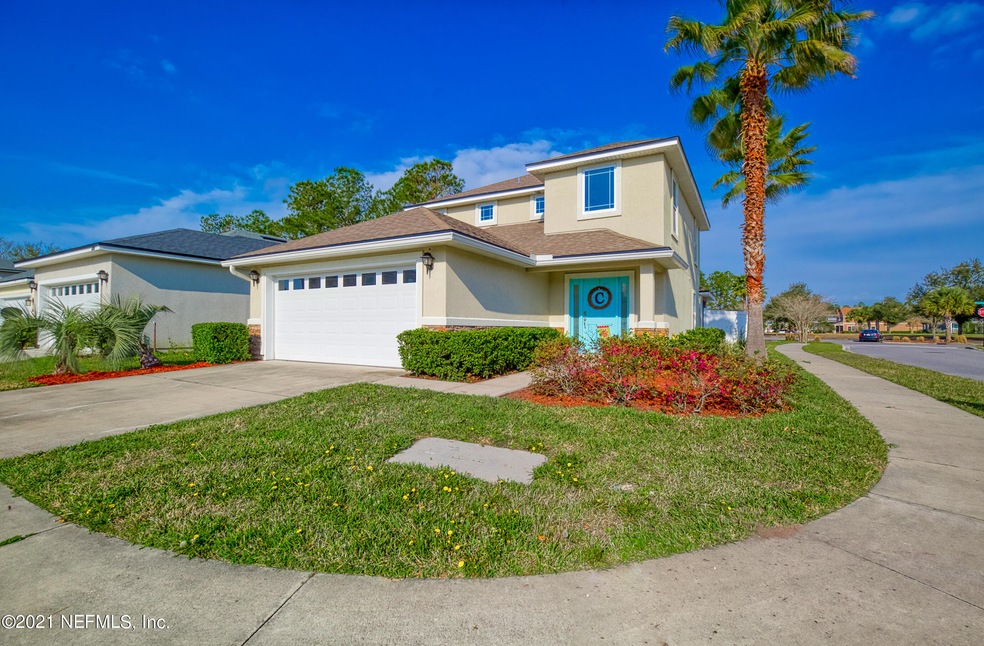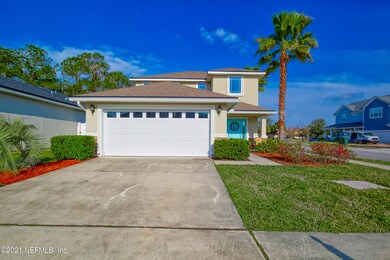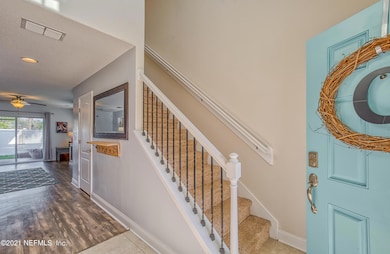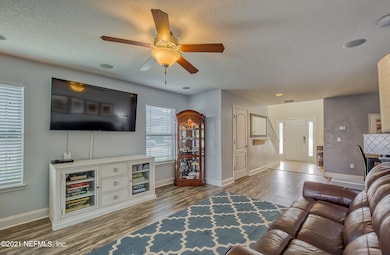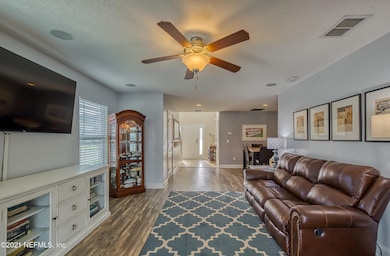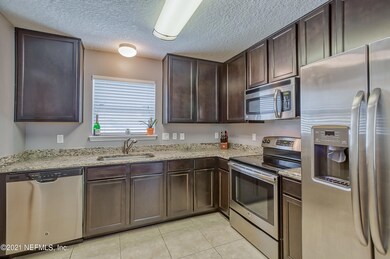
404 Mahoney Loop Orange Park, FL 32065
Oakleaf NeighborhoodHighlights
- Fitness Center
- Screened Porch
- Breakfast Area or Nook
- Oakleaf Village Elementary School Rated A-
- Tennis Courts
- Jogging Path
About This Home
As of April 2021Location, location, location! This sweet abode is absolute perfection, you'll fall in love from the moment you arrive. Situated on a sweet corner lot, you'll notice the fresh landscaping, incredible palms, and gorgeous curb appeal as soon as you arrive. Step inside your gorgeous front door to your grand entrance boasting high ceilings with tons of windows and natural light, freshly painted interior, as well as newly installed wood look flooring throughout the main living spaces. This floorplan offers tons of open space, with a spacious dining room space and family room complete with high ceilings, surround sound speakers and rounded corners. Sliding glass doors lead to your screened lanai and fully, vinyl fenced backyard. Spacious kitchen offering granite counters, SS appliances, espresso cabinets, undermount sink, and everyone's favorite window over the sink! Continue on to your large, downstairs master bedroom tucked away in the back of home for privacy, boasting two walk in closets, as well as ensuite with double, comfort height vanities and walk in, tiled shower. Head upstairs to the perfect loft space boasting a built in desk for the kiddos or work from home parents! All 3 bedrooms are oversized with plenty of space and full guest bath complete with shower/tub combo and large vanity. This beauty has been meticulously maintained and is ready for it's new prideful owners! Oakleaf Village Center is perfectly located in with the Goddard school and incredible Athletic center in walking distance. Enjoy the massive pool with slides, tennis courts, gym, state of the art clubhouse, playground, miles of walking trails and SO much more. See this beauty today before she's snagged!
Last Agent to Sell the Property
MELISSA RICKS
KELLER WILLIAMS REALTY ATLANTIC PARTNERS License #3353117 Listed on: 02/19/2021
Home Details
Home Type
- Single Family
Est. Annual Taxes
- $6,464
Year Built
- Built in 2013
Lot Details
- Vinyl Fence
- Back Yard Fenced
- Front and Back Yard Sprinklers
HOA Fees
- $13 Monthly HOA Fees
Parking
- 2 Car Attached Garage
- Garage Door Opener
Home Design
- Wood Frame Construction
- Shingle Roof
- Stucco
Interior Spaces
- 1,782 Sq Ft Home
- 2-Story Property
- Entrance Foyer
- Screened Porch
- Washer and Electric Dryer Hookup
Kitchen
- Breakfast Area or Nook
- Electric Range
- Microwave
- Dishwasher
- Disposal
Flooring
- Carpet
- Tile
- Vinyl
Bedrooms and Bathrooms
- 4 Bedrooms
- Walk-In Closet
- Shower Only
Schools
- Oakleaf Village Elementary School
- Oakleaf High School
Utilities
- Central Heating and Cooling System
- Electric Water Heater
- Private Sewer
Additional Features
- Energy-Efficient Windows
- Patio
Listing and Financial Details
- Assessor Parcel Number 05042500786803201
Community Details
Overview
- Pmsi Association, Phone Number (904) 225-9070
- Oakleaf Subdivision
Recreation
- Tennis Courts
- Fitness Center
- Jogging Path
Ownership History
Purchase Details
Purchase Details
Home Financials for this Owner
Home Financials are based on the most recent Mortgage that was taken out on this home.Purchase Details
Purchase Details
Home Financials for this Owner
Home Financials are based on the most recent Mortgage that was taken out on this home.Similar Homes in Orange Park, FL
Home Values in the Area
Average Home Value in this Area
Purchase History
| Date | Type | Sale Price | Title Company |
|---|---|---|---|
| Warranty Deed | -- | Selene Title Llc | |
| Warranty Deed | $272,500 | Selectitle Llc | |
| Interfamily Deed Transfer | -- | Attorney | |
| Warranty Deed | $200,000 | None Available |
Mortgage History
| Date | Status | Loan Amount | Loan Type |
|---|---|---|---|
| Previous Owner | $196,377 | FHA |
Property History
| Date | Event | Price | Change | Sq Ft Price |
|---|---|---|---|---|
| 12/17/2023 12/17/23 | Off Market | $200,000 | -- | -- |
| 12/17/2023 12/17/23 | Off Market | $272,500 | -- | -- |
| 04/29/2021 04/29/21 | Sold | $272,500 | 0.0% | $153 / Sq Ft |
| 04/29/2021 04/29/21 | For Sale | $272,500 | 0.0% | $153 / Sq Ft |
| 04/21/2021 04/21/21 | Sold | $272,500 | 0.0% | $153 / Sq Ft |
| 03/02/2021 03/02/21 | Pending | -- | -- | -- |
| 02/21/2021 02/21/21 | Pending | -- | -- | -- |
| 02/19/2021 02/19/21 | For Sale | $272,500 | +36.3% | $153 / Sq Ft |
| 09/22/2016 09/22/16 | Sold | $200,000 | -4.7% | $113 / Sq Ft |
| 08/18/2016 08/18/16 | Pending | -- | -- | -- |
| 03/18/2016 03/18/16 | For Sale | $209,900 | -- | $118 / Sq Ft |
Tax History Compared to Growth
Tax History
| Year | Tax Paid | Tax Assessment Tax Assessment Total Assessment is a certain percentage of the fair market value that is determined by local assessors to be the total taxable value of land and additions on the property. | Land | Improvement |
|---|---|---|---|---|
| 2024 | $6,464 | $294,883 | $55,000 | $239,883 |
| 2023 | $6,464 | $288,767 | $55,000 | $233,767 |
| 2022 | $5,950 | $260,663 | $42,000 | $218,663 |
| 2021 | $4,025 | $180,552 | $0 | $0 |
| 2020 | $3,944 | $178,060 | $0 | $0 |
| 2019 | $3,908 | $174,057 | $0 | $0 |
| 2018 | $3,719 | $170,812 | $0 | $0 |
| 2017 | $3,706 | $167,299 | $0 | $0 |
| 2016 | $4,250 | $161,160 | $0 | $0 |
| 2015 | $4,230 | $159,571 | $0 | $0 |
| 2014 | $1,729 | $136,769 | $0 | $0 |
Agents Affiliated with this Home
-
M
Seller's Agent in 2021
MELISSA RICKS
KELLER WILLIAMS REALTY ATLANTIC PARTNERS
-
Stellar Non-Member Agent
S
Seller's Agent in 2021
Stellar Non-Member Agent
FL_MFRMLS
-
WILL WIARD

Buyer's Agent in 2021
WILL WIARD
THE SHOP REAL ESTATE CO
(727) 692-0628
99 in this area
3,704 Total Sales
-
Kathy Akel

Seller's Agent in 2016
Kathy Akel
WATSON REALTY CORP
(904) 673-9886
1 in this area
60 Total Sales
-
C
Buyer's Agent in 2016
CC UNDERWOOD
KELLER WILLIAMS JACKSONVILLE
Map
Source: realMLS (Northeast Florida Multiple Listing Service)
MLS Number: 1095713
APN: 05-04-25-007868-032-01
- 3767 Plantation Oaks Blvd
- 3545 Hawthorn Way
- 3371 Highland Mill Ln
- 3472 Biltmore Way
- 807 Bellshire Dr
- 687 Wakeview Dr
- 795 Bellshire Dr
- 761 Bellshire Dr
- 703 Bellshire Dr
- 1051 Moosehead Dr
- 3145 Hearthstone Ln
- 1755 Canopy Oaks Dr
- 745 Timbermill Ln
- 3117 Hearthstone Ln
- 1104 Oakleaf Village Pkwy
- 661 Wakeview Dr
- 1093 Moosehead Dr
- 909 Thoroughbred Dr
- 520 Millhouse Ln
- 1691 Canopy Oaks Dr
