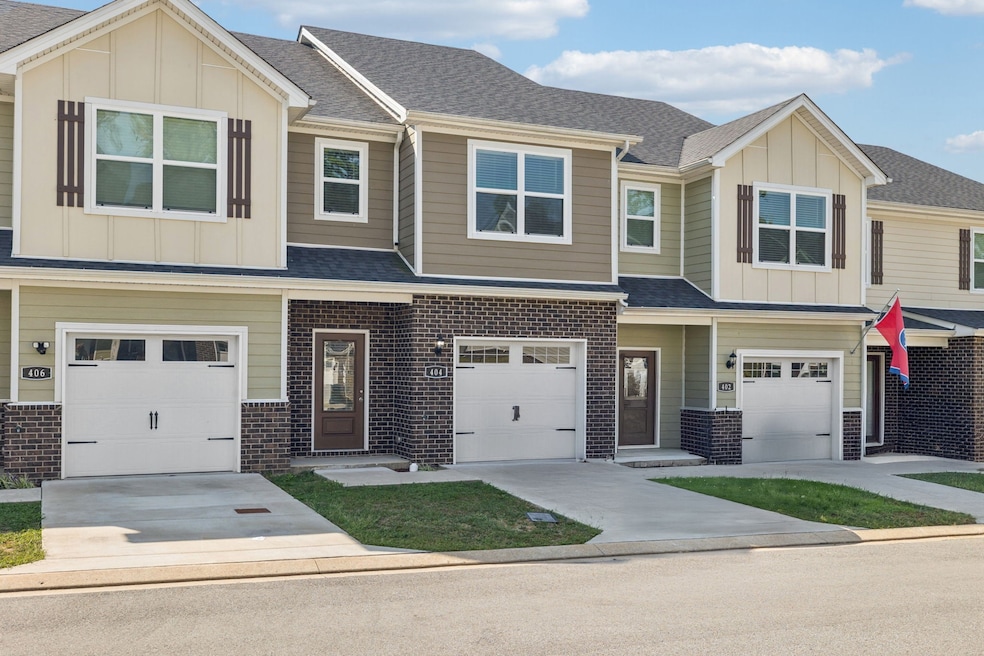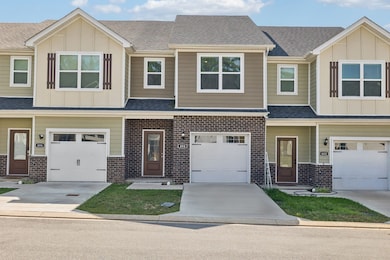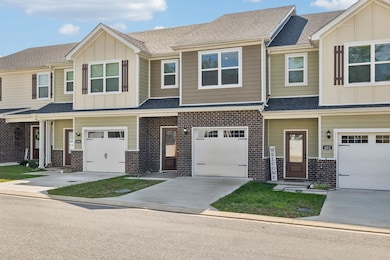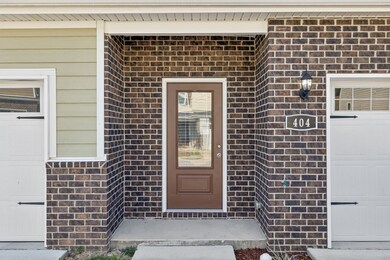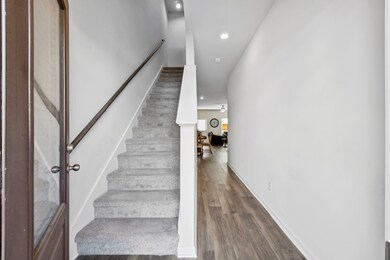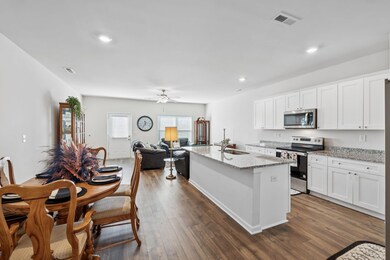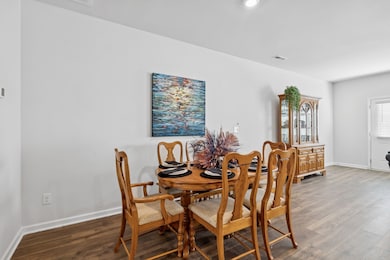404 Masters Way Dickson, TN 37055
Estimated payment $1,922/month
Highlights
- Traditional Architecture
- Stainless Steel Appliances
- Air Purifier
- Centennial Elementary School Rated 9+
- 2 Car Attached Garage
- Walk-In Closet
About This Home
Welcome to this beautifully maintained townhome in the highly sought-after West Hills gated community of Dickson, TN. This spacious 3-bedroom, 2.5-bathroom home offers a modern, open-concept layout with thoughtful design throughout. The main level features a bright and inviting family room, a stylish kitchen with granite countertops, designer wood cabinetry, and a full suite of energy-efficient Whirlpool® appliances - including the refrigerator. Luxury vinyl plank flooring, LED lighting, and a dedicated dining area add to the appeal. Upstairs, you'll find three generously sized bedrooms, including a serene primary suite and a conveniently located laundry room. Enjoy the benefits of a Wi-Fi-enabled garage door, professional front landscaping, and the peace of mind that comes with living in a gated community. Don’t miss this opportunity to own a like-new home in one of Dickson’s most desirable neighborhoods!
Listing Agent
Luxe Property Group Brokerage Phone: 6314954887 License #362908 Listed on: 09/20/2025
Townhouse Details
Home Type
- Townhome
Est. Annual Taxes
- $1,735
Year Built
- Built in 2022
HOA Fees
- $117 Monthly HOA Fees
Parking
- 2 Car Attached Garage
- Front Facing Garage
Home Design
- Traditional Architecture
- Brick Exterior Construction
- Shingle Roof
Interior Spaces
- 1,458 Sq Ft Home
- Property has 1 Level
- Ceiling Fan
- ENERGY STAR Qualified Windows
- Entrance Foyer
- Interior Storage Closet
- Dryer
Kitchen
- Microwave
- Ice Maker
- Dishwasher
- Stainless Steel Appliances
- Disposal
Flooring
- Carpet
- Laminate
Bedrooms and Bathrooms
- 3 Bedrooms
- Walk-In Closet
Home Security
Eco-Friendly Details
- Energy-Efficient Thermostat
- Air Purifier
Schools
- Centennial Elementary School
- Dickson Middle School
- Dickson County High School
Utilities
- Air Filtration System
- Central Heating and Cooling System
- Cable TV Available
Listing and Financial Details
- Assessor Parcel Number 103 07702C016
Community Details
Overview
- West Hills Subdivision
Recreation
- Park
- Trails
Pet Policy
- Pets Allowed
Security
- Fire and Smoke Detector
Map
Home Values in the Area
Average Home Value in this Area
Tax History
| Year | Tax Paid | Tax Assessment Tax Assessment Total Assessment is a certain percentage of the fair market value that is determined by local assessors to be the total taxable value of land and additions on the property. | Land | Improvement |
|---|---|---|---|---|
| 2025 | -- | $72,300 | $0 | $0 |
| 2024 | -- | $72,300 | $0 | $72,300 |
| 2023 | $1,658 | $53,075 | $0 | $53,075 |
Property History
| Date | Event | Price | List to Sale | Price per Sq Ft | Prior Sale |
|---|---|---|---|---|---|
| 10/22/2025 10/22/25 | Price Changed | $315,000 | -1.5% | $216 / Sq Ft | |
| 10/03/2025 10/03/25 | Price Changed | $319,900 | -1.5% | $219 / Sq Ft | |
| 09/20/2025 09/20/25 | For Sale | $324,900 | +14.8% | $223 / Sq Ft | |
| 04/04/2023 04/04/23 | Sold | $282,900 | +1.1% | $178 / Sq Ft | View Prior Sale |
| 03/16/2023 03/16/23 | Pending | -- | -- | -- | |
| 03/02/2023 03/02/23 | For Sale | $279,900 | -- | $176 / Sq Ft |
Source: Realtracs
MLS Number: 2996174
APN: 103 07702C016
- 206 Reeves St Unit A
- 212.5 W End Ave Unit A
- 111 Mccreary Heights
- 3005 Longview Ct
- 1106 Redmon Cir
- 301 Madison Ridge Blvd
- 201 Sylvis St Unit 4
- 201 Sylvis St Unit 3
- 302 Spring St Unit 16
- 301 Spring St
- 405 Spring St
- 405 Spring St Unit B-34
- 405 Spring St Unit C-49
- 174 Green Park Dr
- 150 Autumn Way
- 504 Luther Rd
- 110 Archway Cir
- 100 Remington
- 1168 W Grab Creek Rd
- 218 College St Unit A
