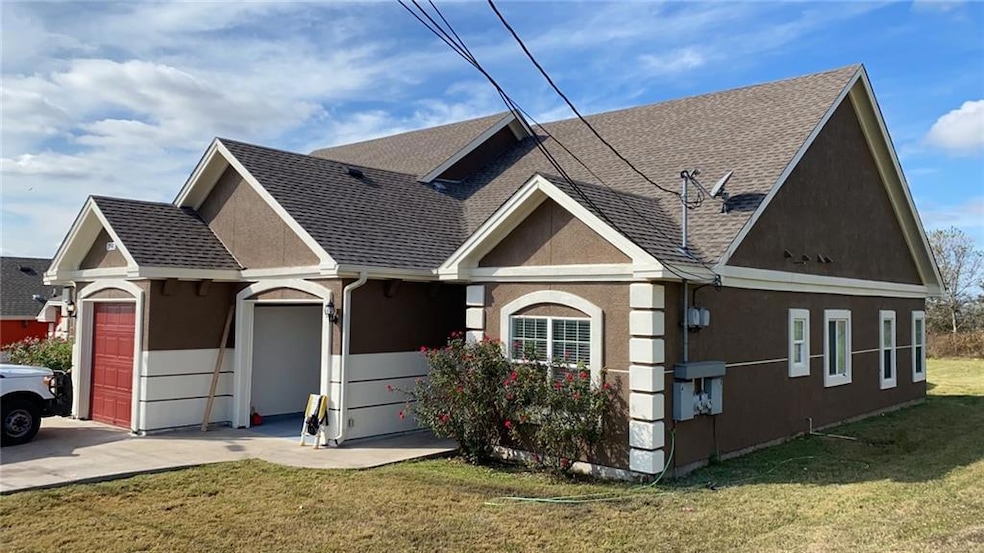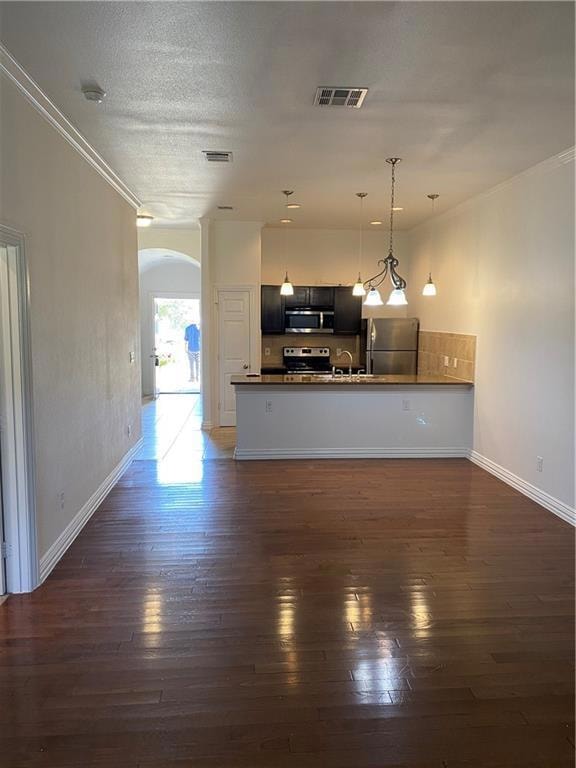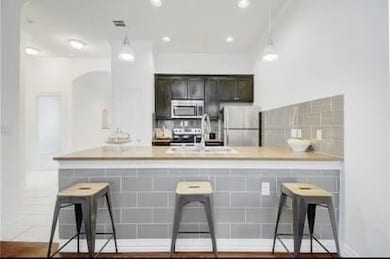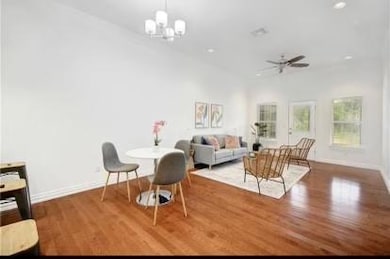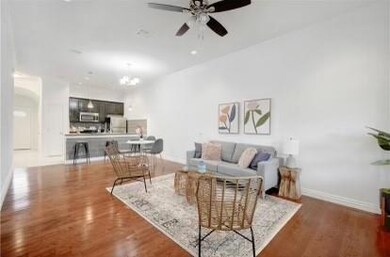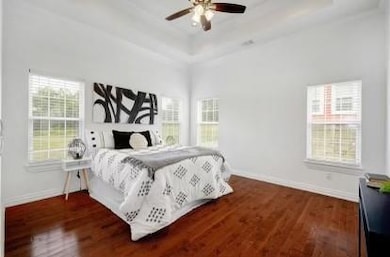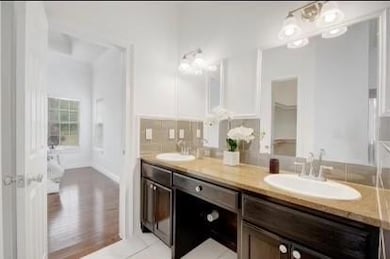404 Mesa Dr Unit B Del Valle, TX 78617
Highlights
- Gated Community
- Wood Flooring
- No HOA
- Vaulted Ceiling
- Corner Lot
- 1 Car Attached Garage
About This Home
Welcome to 404 Mesa Dr Unit D, a modern 2-bedroom, 2-bathroom duplex in the fast-growing community of Del Valle, TX. Built in 2015, this home offers contemporary comfort with an open-concept design, high ceilings, and plenty of natural light throughout its 1,305 square feet of living space. The kitchen features granite countertops, stainless steel appliances, and a breakfast bar—perfect for everyday living or entertaining guests. Each bedroom includes its own private bathroom, making it ideal for roommates, small families, or guests. The property also includes a private one-car garage for added convenience and storage. Located just outside of Austin, Del Valle has quickly become a desirable area due to ongoing development, including new retail centers, dining, and recreation.
Property Details
Home Type
- Multi-Family
Year Built
- Built in 2015
Lot Details
- 2.65 Acre Lot
- Southeast Facing Home
- Wood Fence
- Corner Lot
- Dense Growth Of Small Trees
Parking
- 1 Car Attached Garage
Home Design
- Duplex
- Slab Foundation
- Composition Roof
- Stucco
Interior Spaces
- 1,200 Sq Ft Home
- 1-Story Property
- Crown Molding
- Vaulted Ceiling
- Microwave
Flooring
- Wood
- Carpet
- Tile
Bedrooms and Bathrooms
- 2 Main Level Bedrooms
- 2 Full Bathrooms
Accessible Home Design
- Stepless Entry
Schools
- Cedar Creek Elementary And Middle School
- Cedar Creek High School
Utilities
- Central Heating and Cooling System
- Private Water Source
- Septic Tank
Listing and Financial Details
- Security Deposit $1,250
- Tenant pays for all utilities
- 12 Month Lease Term
- $59 Application Fee
- Assessor Parcel Number 404 Mesa Dr. Units # B
Community Details
Overview
- No Home Owners Association
- 2 Units
- Rainbow East Subdivision
- Property managed by Mesa Town Homes LLC
Pet Policy
- Call for details about the types of pets allowed
Security
- Gated Community
Map
Source: Unlock MLS (Austin Board of REALTORS®)
MLS Number: 6384876
- 375 Mesa Dr
- 144 Escondido Dr
- 136 Escondido Dr
- 4500 Forest Lake Dr Forest Lake Dr
- 379 Forest Lake Dr
- 0 Jacobson Rd
- 606 Mesa Dr
- 110 Mcdowell Rd Unit B
- 347 Forest Lake Dr
- 133 Mark Adams Rd
- 119 Graja Trail
- 231 La Fortuna Dr
- 360 Oak Arbor Trail
- TBD Fagerquist Rd
- 000 F M Road 812
- 439 Elm Forest Loop
- 8106 Wolf Ln
- 116 Bianca Cir
- 112 Bianca Cir
- 142 Desperado Loop
