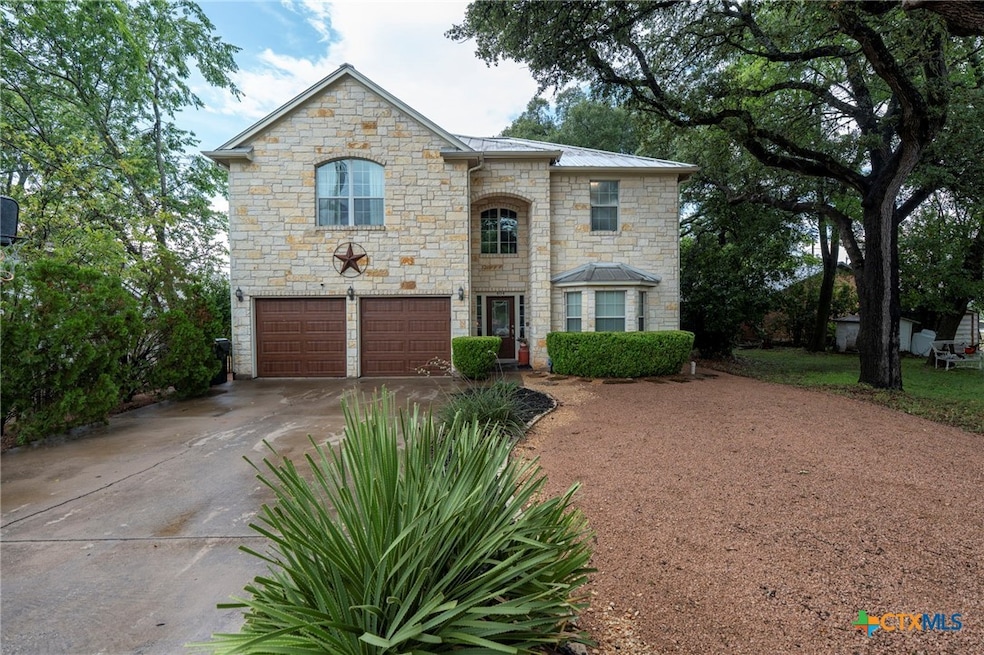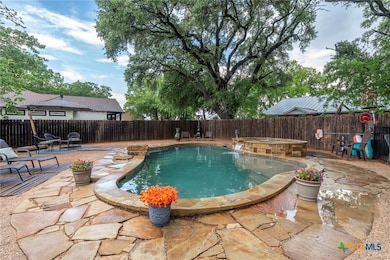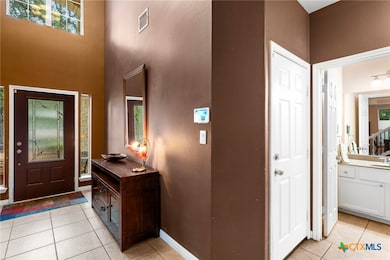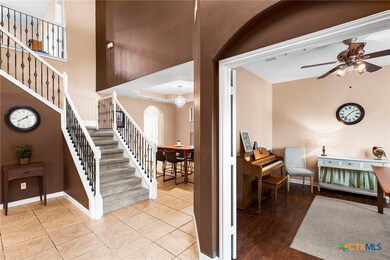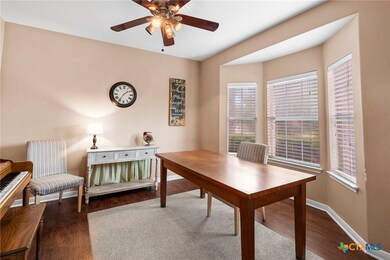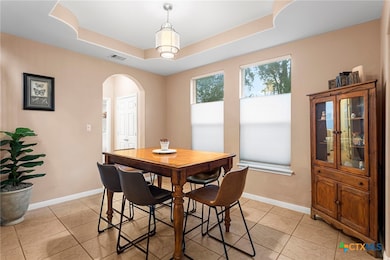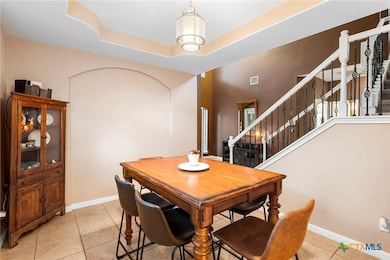
Estimated payment $4,074/month
Highlights
- In Ground Spa
- Mature Trees
- Traditional Architecture
- R C Barton Middle School Rated A-
- Vaulted Ceiling
- 4-minute walk to Buda City Park
About This Home
One-of-a-Kind Family Home in the Heart of Historic Downtown Buda!
*** Seller offering $20,000 paint and flooring bonus to truly make this special house the buyer’s dream home.
Located just steps from Buda's vibrant parks, farmers market, hike and bike trails, restaurants, shops, and community events, this exceptional home offers the perfect blend of charm, space, and modern comfort. Step inside to a grand, light-filled foyer with soaring 20-foot ceilings, setting the tone for the expansive layout. The thoughtfully designed floor plan features four spacious bedrooms—all with large walk-in closets—plus an upstairs flex room, dedicated first-floor office, formal dining room, and walk-in laundry room. The luxurious primary suite includes vaulted ceilings, a cozy sitting area, and ample space to relax and unwind. The chef's kitchen is equipped with double ovens, stainless steel appliances, and two pantries for maximum storage. Enjoy Texas living at its finest in the backyard oasis, complete with a custom swimming pool, oversized hot tub, screened-in porch, deck, and outdoor shower with both hot and cold water. The beautifully xeriscaped front and back yards add both curb appeal and easy maintenance. Additional highlights include insulated garage doors, a garage workbench with space for a refrigerator, a setup for a wall-mounted AC unit, abundant storage throughout—including walk-in coat and linen closets—and recently replaced HVAC systems for peace of mind. This one-of-a-kind property is a rare gem in one of Buda’s most sought-after locations. Seller offering $20,000 paint and flooring bonus to truly make this special house the buyer’s dream home.
Listing Agent
Realty One Group Prosper-BUDA Brokerage Phone: (512) 523-5663 License #0696497 Listed on: 07/04/2025

Home Details
Home Type
- Single Family
Est. Annual Taxes
- $9,017
Year Built
- Built in 2009
Lot Details
- 7,501 Sq Ft Lot
- Wood Fence
- Back Yard Fenced
- Mature Trees
Parking
- 2 Car Attached Garage
Home Design
- Traditional Architecture
- Hill Country Architecture
- Slab Foundation
- Metal Roof
- Stone Veneer
- Masonry
Interior Spaces
- 2,720 Sq Ft Home
- Property has 2 Levels
- Vaulted Ceiling
- Ceiling Fan
- Entrance Foyer
- Family Room with Fireplace
- Formal Dining Room
- Game Room
Kitchen
- Open to Family Room
- Breakfast Bar
- Electric Cooktop
- Granite Countertops
Flooring
- Wood
- Carpet
- Ceramic Tile
Bedrooms and Bathrooms
- 4 Bedrooms
- Walk-In Closet
- Double Vanity
- Garden Bath
Laundry
- Laundry Room
- Laundry on main level
Pool
- In Ground Spa
- Heated Pool
- Fence Around Pool
- Child Gate Fence
Schools
- Buda Elementary School
- Barton Middle School
- Hays High School
Utilities
- Cooling Available
- Heating Available
- Water Heater
Additional Features
- Xeriscape Landscape
- Covered patio or porch
- City Lot
Community Details
- No Home Owners Association
- Original Town Of Buda Subdivision
Listing and Financial Details
- Legal Lot and Block 2 / 12
- Assessor Parcel Number R94616
- Seller Will Consider Concessions
- $20,000 Seller Concession
Map
Home Values in the Area
Average Home Value in this Area
Tax History
| Year | Tax Paid | Tax Assessment Tax Assessment Total Assessment is a certain percentage of the fair market value that is determined by local assessors to be the total taxable value of land and additions on the property. | Land | Improvement |
|---|---|---|---|---|
| 2024 | $7,821 | $426,690 | $99,120 | $327,570 |
| 2023 | $8,212 | $400,885 | $99,120 | $311,690 |
| 2022 | $8,203 | $364,441 | $90,720 | $322,110 |
| 2021 | $8,110 | $331,310 | $31,500 | $299,810 |
| 2020 | $7,421 | $319,310 | $31,500 | $287,810 |
| 2019 | $7,981 | $307,310 | $31,500 | $275,810 |
| 2018 | $7,451 | $286,473 | $24,950 | $263,800 |
| 2017 | $6,824 | $260,430 | $24,950 | $235,480 |
| 2016 | $6,372 | $243,188 | $24,950 | $219,600 |
| 2015 | $4,954 | $221,080 | $12,600 | $208,480 |
Property History
| Date | Event | Price | Change | Sq Ft Price |
|---|---|---|---|---|
| 07/04/2025 07/04/25 | For Sale | $600,000 | -- | $221 / Sq Ft |
Purchase History
| Date | Type | Sale Price | Title Company |
|---|---|---|---|
| Warranty Deed | -- | Heritage Title | |
| Warranty Deed | -- | -- | |
| Warranty Deed | -- | First American Title |
Mortgage History
| Date | Status | Loan Amount | Loan Type |
|---|---|---|---|
| Open | $99,000 | Credit Line Revolving | |
| Open | $220,450 | VA | |
| Closed | $242,651 | VA | |
| Previous Owner | $28,000 | Unknown |
Similar Homes in the area
Source: Central Texas MLS (CTXMLS)
MLS Number: 585614
APN: R94616
- 0000 Fm 2001 Rd
- 134 Watson Ct
- 113 Arikara St
- 111 Via Toscana
- 113 Crescent Dr
- 342 Tilly Ln
- 411 Tilly Ln
- 414 Loma Verde St
- 246 White Oak Dr
- 400 El Secreto St
- 410 Tilly Ln
- 160 Sangaree Dr
- 110 Amandas Way
- 700 Faircrest Dr
- 198 Danbark Dr
- 402 Village Ln
- 416 Village Ln
- 525 Burlington Dr Unit C
- 321 Orleanian Dr
- 432 Burlington Dr
- 201 Rose St
- 119 Via Villina
- 122 Sangaree Dr
- 307 Orleanian Dr
- 1278 Cabelas Dr
- 151 Tristans Way
- 101 Madisons Way
- 175 Sandoval St
- 670 Cullen Blvd
- 144 Summer Vista Dr
- 716 Oyster Creek
- 694 Oyster Creek
- 1098 Giberson Way
- 5054 Old Goforth Rd
- 1521 Coldwater Hollow
- 1250 Robert S Light Blvd
- 130 Middle Creek Dr
- 331 Shale Cir
- 200 Middle Creek Dr
- 12805 Autumn Bird Trace
