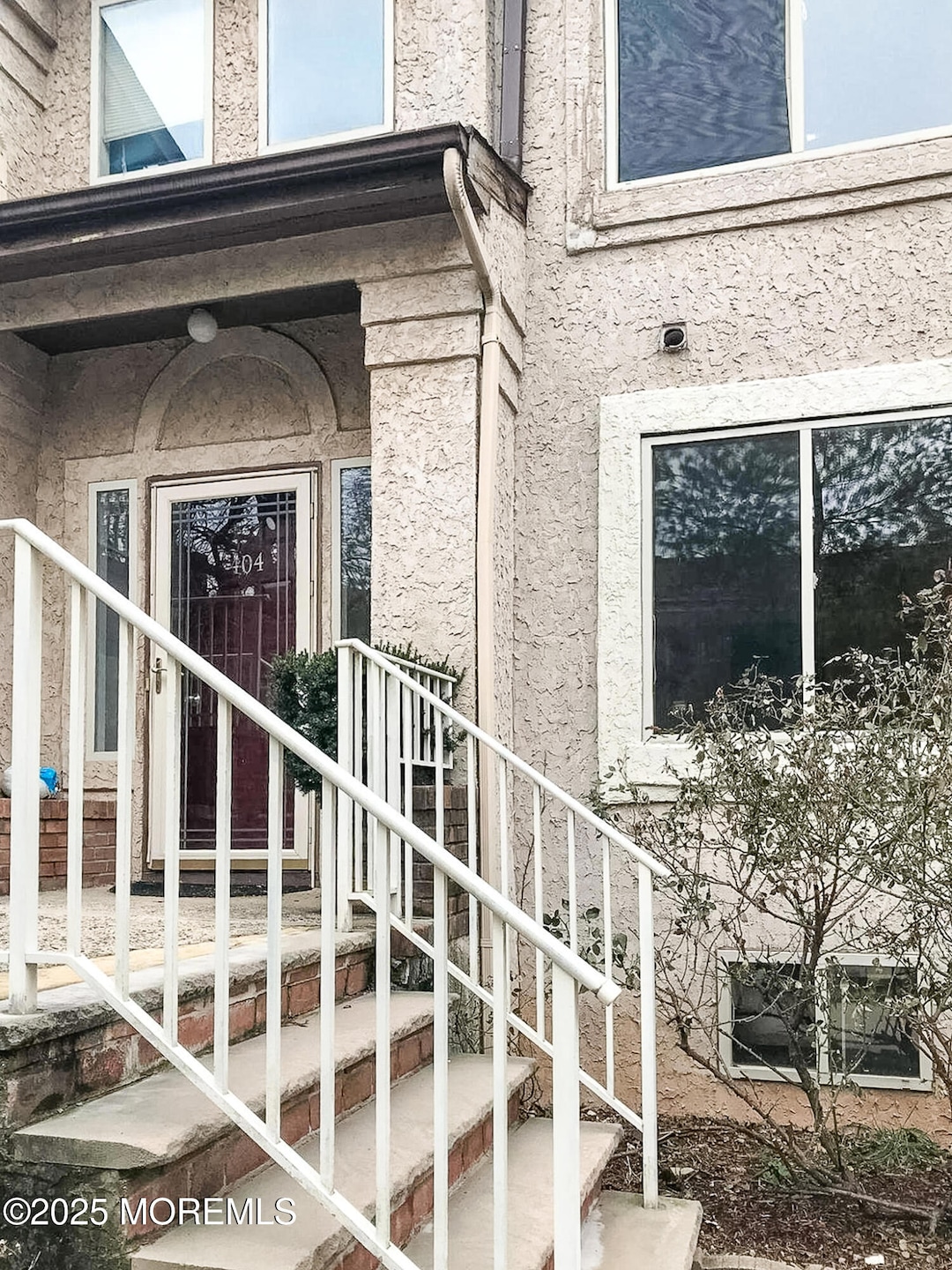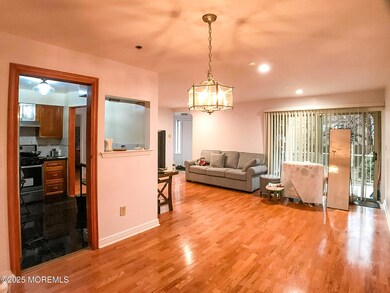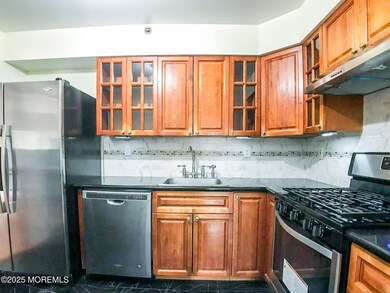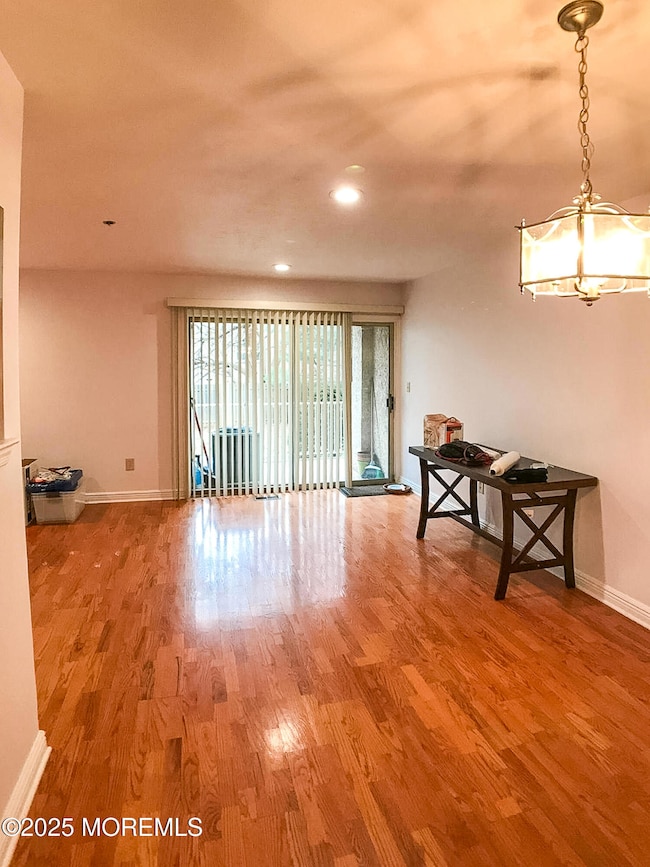404 N Lafayette Rd Unit 404 Metuchen, NJ 08840
Highlights
- 0.85 Acre Lot
- New Kitchen
- Main Floor Bedroom
- John F. Kennedy Memorial High School Rated A-
- Wood Flooring
- Eat-In Kitchen
About This Home
Welcome to this beautifully upgraded condo featuring 2 spacious bedrooms, 2.5 baths, and a fully finished basement perfect for extra living, office, or entertainment space. The modern kitchen boasts stainless steel appliances, granite countertops, and a cozy eat-in area. Bathrooms have been tastefully renovated for a clean, contemporary look. Conveniently located near major highways, the train station, and shopping centers, this home offers easy access to everything you need for comfortable living. Don't miss this move-in-ready gem in a prime location! Rent includes water, sewer, trash collection, parking, and all exterior maintenance. 700+ credit and no pets/non-smoking home.
Townhouse Details
Home Type
- Townhome
Est. Annual Taxes
- $7,131
Year Built
- Built in 1997
Interior Spaces
- 1,600 Sq Ft Home
- 3-Story Property
- Window Screens
Kitchen
- New Kitchen
- Eat-In Kitchen
- Gas Cooktop
- Stove
- Range Hood
- Dishwasher
Flooring
- Wood
- Laminate
- Ceramic Tile
Bedrooms and Bathrooms
- 2 Bedrooms
- Main Floor Bedroom
- Walk-In Closet
- Primary Bathroom is a Full Bathroom
Laundry
- Dryer
- Washer
Finished Basement
- Heated Basement
- Basement Fills Entire Space Under The House
Parking
- No Garage
- Common or Shared Parking
- Paved Parking
- Off-Street Parking
Location
- Lower Level
Utilities
- Forced Air Heating and Cooling System
- Heating System Uses Natural Gas
- Natural Gas Water Heater
Listing and Financial Details
- Security Deposit $4,200
- Property Available on 11/10/25
- Assessor Parcel Number 25-00350-0000-00005-0000-C0404
Community Details
Overview
- Property has a Home Owners Association
- Front Yard Maintenance
- Association fees include trash, lawn maintenance, snow removal, water, sewer
Amenities
- Common Area
Recreation
- Snow Removal
Map
Source: MOREMLS (Monmouth Ocean Regional REALTORS®)
MLS Number: 22533696
APN: 25-00350-0000-00005-0000-C0404
- 47 Judson St Unit 14B
- 47 Judson St Unit 16B
- 30 Judson St Unit 8B
- 32 Judson St Unit 10-A
- 199 Evergreen Rd Unit 14A
- 199 Evergreen Rd Unit 5B
- 170 Evergreen Rd Unit 18A
- 182 Evergreen Rd Unit 3B
- 197 Evergreen Rd Unit 3A
- 57 Judson St Unit 3 B
- 57 Judson St Unit 4A
- 197 Evergreen 6a Rd
- 128 Burnham Dr
- 108 Jefferson St
- 149 Ethel St
- 1 Federal St
- 154 Mcguire St
- 59 Hearthstone Ave
- 62 Harmon Rd
- 109 Swarthmore Terrace
- 253 Lafayette Rd
- 57 Judson St Unit 3A
- 44 Judson St Unit 5A
- 160 Evergreen Rd Unit 14A
- 182 Evergreen Rd Unit 15 A
- 197 Evergreen Rd Unit 6A
- 197 Evergreen Rd Unit 3A
- 185 W Kelly St
- 100 Tulip Dr
- 41 Reilly Ct Unit 1
- 34 Wall St
- 208 White Birch Rd
- 3 Ronson Rd
- 9 Koster Blvd Unit A
- 9 Koster Blvd Unit C
- 9 Koster Blvd Unit B
- 177 Parsonage Rd
- 9 Koster Blvd
- 145A Grandview Ave
- 49 A Garfield Park Unit 4902




