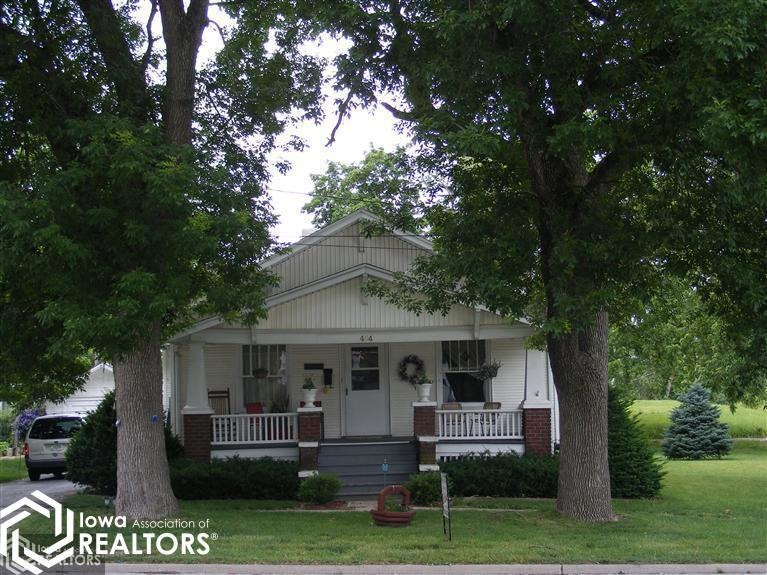
404 N Sumner Ave Creston, IA 50801
Highlights
- Ranch Style House
- Porch
- Central Air
- 1 Car Detached Garage
- Living Room
- Dining Room
About This Home
As of May 20221 story 2-bedroom home on large corner lot. Newer roof, furnace, central air, permanent siding. A very clean home.
Last Agent to Sell the Property
Callahan Real Estate License #*** Listed on: 05/24/2012
Home Details
Home Type
- Single Family
Est. Annual Taxes
- $1,244
Year Built
- Built in 1925
Lot Details
- 0.32 Acre Lot
- Lot Dimensions are 110 x 125
Parking
- 1 Car Detached Garage
Home Design
- Ranch Style House
- Asphalt Shingled Roof
Interior Spaces
- 1,048 Sq Ft Home
- Living Room
- Dining Room
- Washer
Kitchen
- Range
- Dishwasher
Bedrooms and Bathrooms
- 2 Bedrooms
- 1 Full Bathroom
Additional Features
- Porch
- Central Air
Ownership History
Purchase Details
Home Financials for this Owner
Home Financials are based on the most recent Mortgage that was taken out on this home.Purchase Details
Home Financials for this Owner
Home Financials are based on the most recent Mortgage that was taken out on this home.Similar Homes in Creston, IA
Home Values in the Area
Average Home Value in this Area
Purchase History
| Date | Type | Sale Price | Title Company |
|---|---|---|---|
| Warranty Deed | $78,000 | James Marion E | |
| Warranty Deed | $67,500 | None Available |
Mortgage History
| Date | Status | Loan Amount | Loan Type |
|---|---|---|---|
| Open | $74,100 | New Conventional | |
| Previous Owner | $68,877 | New Conventional | |
| Previous Owner | $48,159 | New Conventional | |
| Previous Owner | $50,000 | New Conventional |
Property History
| Date | Event | Price | Change | Sq Ft Price |
|---|---|---|---|---|
| 05/31/2022 05/31/22 | Sold | $78,000 | -2.4% | $74 / Sq Ft |
| 04/04/2022 04/04/22 | Pending | -- | -- | -- |
| 03/28/2022 03/28/22 | For Sale | $79,900 | +18.4% | $76 / Sq Ft |
| 08/28/2012 08/28/12 | Sold | $67,500 | 0.0% | $64 / Sq Ft |
| 06/04/2012 06/04/12 | Pending | -- | -- | -- |
| 05/24/2012 05/24/12 | For Sale | $67,500 | -- | $64 / Sq Ft |
Tax History Compared to Growth
Tax History
| Year | Tax Paid | Tax Assessment Tax Assessment Total Assessment is a certain percentage of the fair market value that is determined by local assessors to be the total taxable value of land and additions on the property. | Land | Improvement |
|---|---|---|---|---|
| 2024 | $1,244 | $72,950 | $14,170 | $58,780 |
| 2023 | $1,330 | $75,400 | $17,720 | $57,680 |
| 2022 | $1,316 | $63,980 | $17,720 | $46,260 |
| 2021 | $1,316 | $59,790 | $16,560 | $43,230 |
| 2020 | $1,540 | $70,970 | $13,770 | $57,200 |
| 2019 | $1,578 | $70,970 | $0 | $0 |
| 2018 | $1,502 | $70,970 | $0 | $0 |
| 2017 | $1,502 | $70,970 | $0 | $0 |
| 2016 | $1,496 | $70,970 | $0 | $0 |
| 2015 | $1,496 | $65,110 | $0 | $0 |
| 2014 | $1,392 | $65,110 | $0 | $0 |
Agents Affiliated with this Home
-
Ken Callahan

Seller's Agent in 2022
Ken Callahan
Callahan Real Estate
(641) 202-0406
71 Total Sales
-
Kiki Scarberry

Buyer's Agent in 2022
Kiki Scarberry
Our Town Realty, LLC
(642) 247-1122
81 Total Sales
Map
Source: NoCoast MLS
MLS Number: NOC5404258
APN: 0501351012
- 805 W Howard St
- 903 W Montgomery St
- 924 W Mills St
- 711 W Adams St
- 410 N Sycamore St
- 609 W Montgomery St
- 414 N Sycamore St
- 606 W Montgomery St
- 516 W Mills St
- 103 N Sycamore St
- 1100 W Jefferson St
- 310 N Division St
- 101 S Stone St
- 800 N Sycamore St
- 303 N Division St
- 312 N Oak St
- 701 W Devoe St
- 303 W Mills St
- 1303 Hewitt St
- 404 W de Voe St
