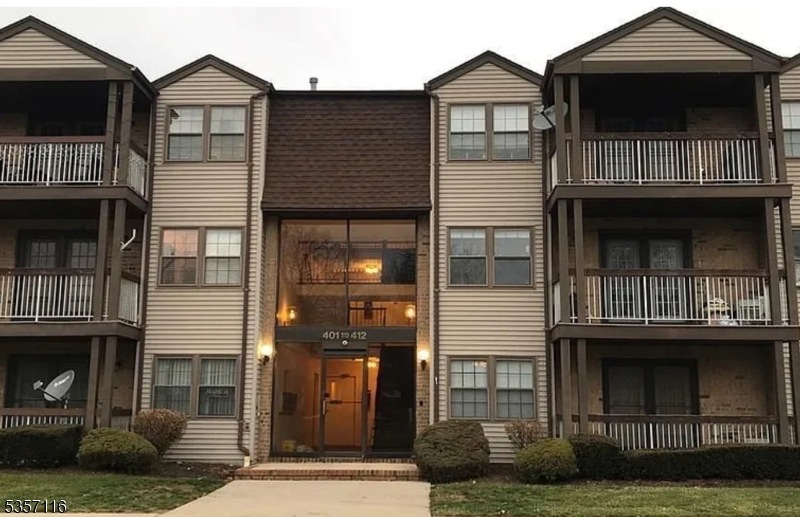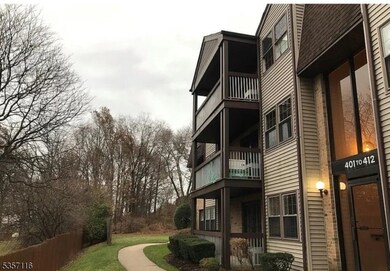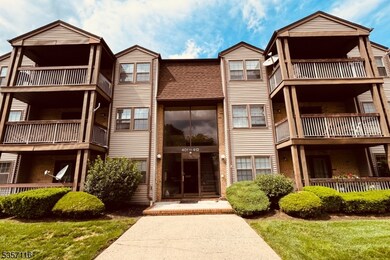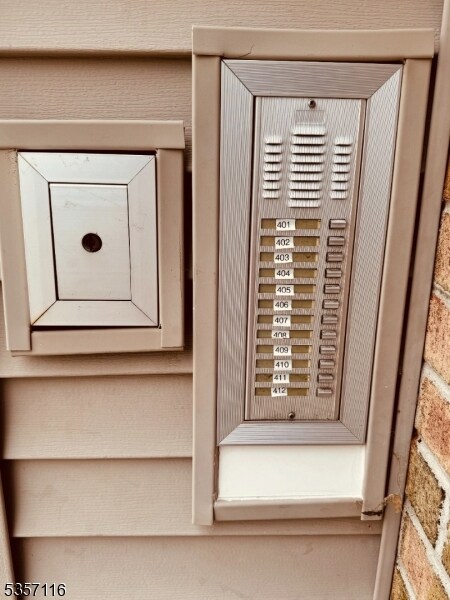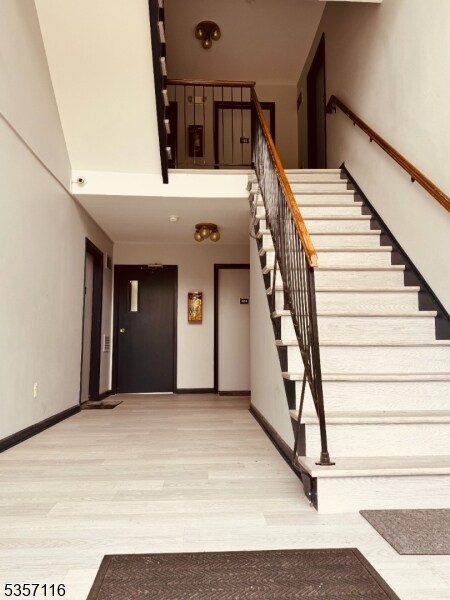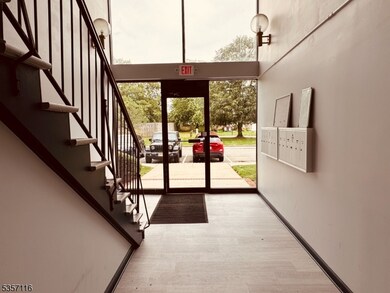Estimated payment $3,232/month
Highlights
- Cul-De-Sac
- Eat-In Kitchen
- 1-Story Property
- Butlers Pantry
- Patio
- Forced Air Heating and Cooling System
About This Home
Spacious 2 bedrooms 2 full bathrooms ground floor end unit condo in Heather Village, Fords. Open floor plan with bright windows and shining wood floors through out the house. Fenced in patio, pets friendly community with easy access to all major highways and nearby train stations. Prefer quick closing!
Listing Agent
SUSANNA LEE
COLDWELL BANKER REALTY Brokerage Phone: 848-228-1599 Listed on: 05/24/2025
Property Details
Home Type
- Condominium
Est. Annual Taxes
- $7,173
Year Built
- Built in 1982
HOA Fees
- $380 Monthly HOA Fees
Home Design
- Brick Exterior Construction
- Vinyl Siding
Kitchen
- Eat-In Kitchen
- Butlers Pantry
- Gas Oven or Range
- Recirculated Exhaust Fan
- Dishwasher
Bedrooms and Bathrooms
- 2 Bedrooms
- 2 Full Bathrooms
Laundry
- Dryer
- Washer
Parking
- Common or Shared Parking
- Shared Driveway
Utilities
- Forced Air Heating and Cooling System
- Underground Utilities
- Standard Electricity
- Gas Water Heater
Additional Features
- 1-Story Property
- Patio
- Cul-De-Sac
Listing and Financial Details
- Assessor Parcel Number 2125-00309-0014-00001-0001-C0404
- Tax Block *
Community Details
Overview
- Association fees include maintenance-common area, maintenance-exterior, snow removal, trash collection
Pet Policy
- Pets Allowed
Map
Home Values in the Area
Average Home Value in this Area
Tax History
| Year | Tax Paid | Tax Assessment Tax Assessment Total Assessment is a certain percentage of the fair market value that is determined by local assessors to be the total taxable value of land and additions on the property. | Land | Improvement |
|---|---|---|---|---|
| 2024 | $6,996 | $53,000 | $6,000 | $47,000 |
| 2023 | $6,996 | $53,000 | $6,000 | $47,000 |
| 2022 | $6,570 | $53,000 | $6,000 | $47,000 |
| 2021 | $6,502 | $53,000 | $6,000 | $47,000 |
| 2020 | $6,288 | $53,000 | $6,000 | $47,000 |
| 2019 | $6,128 | $53,000 | $6,000 | $47,000 |
| 2018 | $5,967 | $53,000 | $6,000 | $47,000 |
| 2017 | $5,847 | $53,000 | $6,000 | $47,000 |
| 2016 | $5,791 | $53,000 | $6,000 | $47,000 |
| 2015 | $5,677 | $53,000 | $6,000 | $47,000 |
| 2014 | $5,542 | $53,000 | $6,000 | $47,000 |
Property History
| Date | Event | Price | Change | Sq Ft Price |
|---|---|---|---|---|
| 07/17/2025 07/17/25 | Price Changed | $407,000 | -1.9% | -- |
| 06/01/2025 06/01/25 | For Sale | $415,000 | -- | -- |
Purchase History
| Date | Type | Sale Price | Title Company |
|---|---|---|---|
| Deed | $207,500 | First Choice Title Agency In | |
| Deed | $190,000 | First American Title | |
| Deed | $225,000 | -- | |
| Deed | $215,000 | -- |
Mortgage History
| Date | Status | Loan Amount | Loan Type |
|---|---|---|---|
| Open | $153,750 | New Conventional | |
| Previous Owner | $7,500 | Stand Alone Second | |
| Previous Owner | $140,000 | New Conventional | |
| Previous Owner | $214,000 | New Conventional | |
| Previous Owner | $213,750 | No Value Available | |
| Previous Owner | $172,000 | No Value Available |
Source: Garden State MLS
MLS Number: 3965039
APN: 25-00309-14-00001-01-C0404
- 10 Bell Ave
- 14 Bell Ave
- 20 Wick Dr
- 8 Highview Dr
- 54 Highview Dr
- 907 Maple Hill Dr
- 77 Highview Dr
- 92 Beverly Hill Terrace Unit D
- 112 Beverly Hill Terrace Unit H
- 124 Beverly Hill Terrace Unit J
- 111 Beverly Hill Terrace Unit A
- 121 Beverly Hill Terrace
- 206 Sharon Garden Ct
- 201 Sharon Garden Ct
- 144-G Beverly Hill Terrace Unit G
- 340 Sharon Garden Ct
- 00 Lebanon Ave
- 529 Sharon Garden Ct
- 169 Metuchen Ave
- 161 Metuchen Ave
- 1605 Plaza Dr
- 93 Beverly Hill Terrace Unit C
- 101 Beverly Hill Terrace Unit M
- 82 Woodbridge Terrace
- 122 Beverly Hl Terrace Unit H
- 6000 Vermella Way
- 529 Sharon Garden Ct
- 118 Glenwood Terrace
- 1 Hoover Way
- 100 Tulip Dr
- 1 Woodbridge Center
- 400 Hoover Way
- 1612 Woodbridge Commons Way
- 2104 Woodbridge Commons Way Unit 2104
- 215-251 S Park Dr
- 400 Hampton Ln
- 346 Green St Unit 2FL
- 804 Cheryl Dr
- 800 Bunns Ln
- 262 Wall St Unit 2
