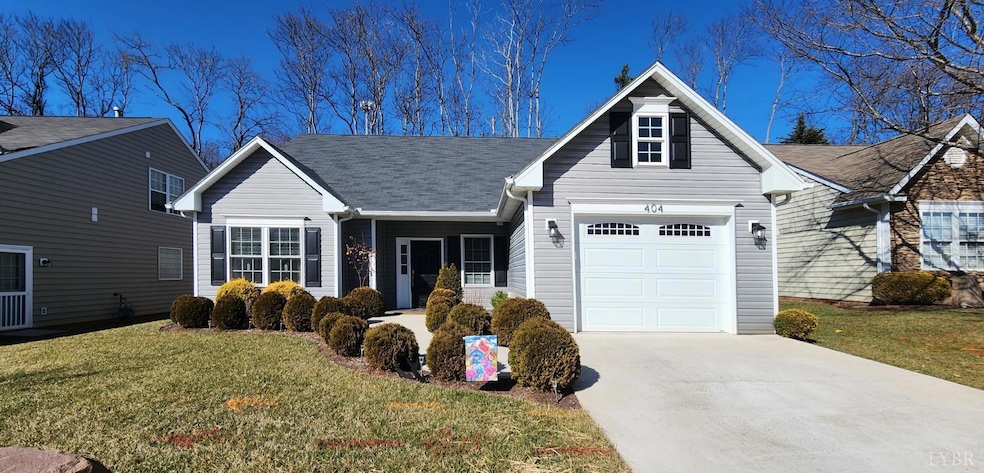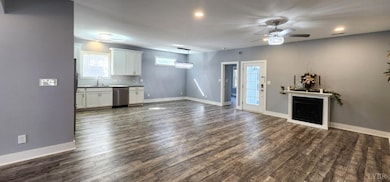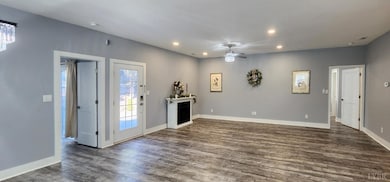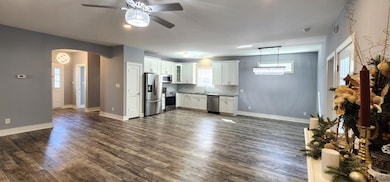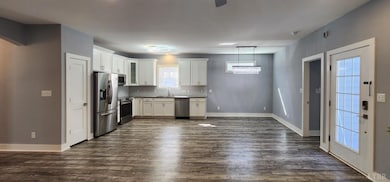
404 Paulette Cir Lynchburg, VA 24502
Wyndhurst NeighborhoodHighlights
- 0.15 Acre Lot
- Community Pool
- Laundry Room
- Property is near a clubhouse
- Walk-In Closet
- Landscaped
About This Home
As of June 2025Take a step into this enchanting home with custom touches & upgrades throughout. 3 Bedrooms and 2 full baths, each with ensuite access. This home is perfect for buyers looking for main level living. The home is like-new'' having been built in 2021. Open concept kitchen has stainless steel appliances, soft close cabinets & drawers & granite countertops. Gas log fireplace in the living room was installed last year & is connected directly to a Columbia Gas line. Most houses in this neighborhood have gas furnaces for heating but 404 Paulette has a heat pump to keep you appropriately warm & cool year round. The laundry/mud room is located conveniently off the garage & a few steps from the bedrooms. Take note of the closet organizers in each BR and the spacious WIC in the primary. Enjoy the bathroom marble top vanities with LED lighting anti-fog mirrors. Please pull down the attic steps in the garage to see the large floored area for storage.
Last Agent to Sell the Property
BHHS Dawson Ford Garbee-Forest License #0225237154 Listed on: 02/13/2025

Home Details
Home Type
- Single Family
Est. Annual Taxes
- $2,654
Year Built
- Built in 2021
Lot Details
- 6,621 Sq Ft Lot
- Landscaped
- Property is zoned R-4C
HOA Fees
- $195 Monthly HOA Fees
Home Design
- Slab Foundation
- Shingle Roof
Interior Spaces
- 1,552 Sq Ft Home
- 1-Story Property
- Ceiling Fan
- Screen For Fireplace
- Gas Log Fireplace
- Drapes & Rods
- Living Room with Fireplace
- Vinyl Plank Flooring
- Fire and Smoke Detector
Kitchen
- Electric Range
- Microwave
- Dishwasher
- Disposal
Bedrooms and Bathrooms
- Walk-In Closet
- 2 Full Bathrooms
- Bathtub Includes Tile Surround
Laundry
- Laundry Room
- Laundry on main level
- Washer and Dryer Hookup
Attic
- Attic Floors
- Pull Down Stairs to Attic
Parking
- Garage
- Driveway
- Off-Street Parking
Location
- Property is near a clubhouse
Schools
- Heritage Elementary School
- Sandusky Midl Middle School
- Heritage High School
Utilities
- Heat Pump System
- Underground Utilities
- Electric Water Heater
- High Speed Internet
- Cable TV Available
Listing and Financial Details
- Assessor Parcel Number 25028027
Community Details
Overview
- Association fees include club house, exterior maintenance, grounds maintenance, neighborhood lights, pool, road maintenance, snow removal
- Wyndhurst Subdivision
Recreation
- Community Pool
Building Details
- Net Lease
Ownership History
Purchase Details
Home Financials for this Owner
Home Financials are based on the most recent Mortgage that was taken out on this home.Purchase Details
Home Financials for this Owner
Home Financials are based on the most recent Mortgage that was taken out on this home.Purchase Details
Purchase Details
Home Financials for this Owner
Home Financials are based on the most recent Mortgage that was taken out on this home.Similar Homes in the area
Home Values in the Area
Average Home Value in this Area
Purchase History
| Date | Type | Sale Price | Title Company |
|---|---|---|---|
| Warranty Deed | $359,000 | Chicago Title | |
| Deed | $36,000 | Fidelity National Title | |
| Bargain Sale Deed | $33,000 | Reliance Title & Settlement | |
| Bargain Sale Deed | $27,000 | Reliance Title |
Mortgage History
| Date | Status | Loan Amount | Loan Type |
|---|---|---|---|
| Open | $220,000 | Construction | |
| Closed | $359,000 | Balloon | |
| Previous Owner | $3,500,000 | Credit Line Revolving |
Property History
| Date | Event | Price | Change | Sq Ft Price |
|---|---|---|---|---|
| 06/12/2025 06/12/25 | Sold | $387,500 | +0.9% | $250 / Sq Ft |
| 05/17/2025 05/17/25 | Pending | -- | -- | -- |
| 04/18/2025 04/18/25 | Price Changed | $384,000 | -0.8% | $247 / Sq Ft |
| 02/13/2025 02/13/25 | For Sale | $387,250 | +7.9% | $250 / Sq Ft |
| 07/31/2023 07/31/23 | Sold | $359,000 | -2.2% | $231 / Sq Ft |
| 07/10/2023 07/10/23 | Pending | -- | -- | -- |
| 07/10/2023 07/10/23 | For Sale | $366,900 | +919.2% | $236 / Sq Ft |
| 09/30/2019 09/30/19 | Sold | $36,000 | -2.7% | $6 / Sq Ft |
| 08/19/2019 08/19/19 | Pending | -- | -- | -- |
| 08/14/2019 08/14/19 | For Sale | $37,000 | +37.0% | $6 / Sq Ft |
| 05/24/2016 05/24/16 | Sold | $27,000 | -9.8% | $4 / Sq Ft |
| 05/18/2016 05/18/16 | Pending | -- | -- | -- |
| 01/21/2016 01/21/16 | For Sale | $29,950 | -- | $5 / Sq Ft |
Tax History Compared to Growth
Tax History
| Year | Tax Paid | Tax Assessment Tax Assessment Total Assessment is a certain percentage of the fair market value that is determined by local assessors to be the total taxable value of land and additions on the property. | Land | Improvement |
|---|---|---|---|---|
| 2024 | $2,654 | $298,200 | $50,000 | $248,200 |
| 2023 | $2,654 | $298,200 | $50,000 | $248,200 |
| 2022 | $2,341 | $227,300 | $35,000 | $192,300 |
| 2021 | $2,523 | $227,300 | $35,000 | $192,300 |
| 2020 | $389 | $35,000 | $35,000 | $0 |
| 2019 | $389 | $35,000 | $35,000 | $0 |
| 2018 | $389 | $35,000 | $35,000 | $0 |
| 2017 | $389 | $35,000 | $35,000 | $0 |
| 2016 | $389 | $35,000 | $35,000 | $0 |
| 2015 | $97 | $35,000 | $35,000 | $0 |
| 2014 | $97 | $35,000 | $35,000 | $0 |
Agents Affiliated with this Home
-
Larry Comerford
L
Seller's Agent in 2025
Larry Comerford
BHHS Dawson Ford Garbee-Forest
(434) 221-8407
7 in this area
96 Total Sales
-
Jason Porter

Buyer's Agent in 2025
Jason Porter
Legacy Realty and Development
(434) 258-8827
5 in this area
139 Total Sales
-
Frank Landrey
F
Seller's Agent in 2023
Frank Landrey
DeWitt Real Estate & Auctions
(434) 239-8684
1 in this area
13 Total Sales
-
D
Seller's Agent in 2019
Dee Parsons
BHHS Dawson Ford Garbee-Forest
-
Max Guthrie
M
Seller's Agent in 2016
Max Guthrie
Century 21 ALL-SERVICE
(434) 941-4905
21 Total Sales
-
Robert Dawson

Buyer's Agent in 2016
Robert Dawson
BHHS Dawson Ford Garbee
(434) 841-0890
2 in this area
307 Total Sales
Map
Source: Lynchburg Association of REALTORS®
MLS Number: 357127
APN: 250-28-027
- 328 Paulette Cir
- 206 Simsbury Ln
- 112 Forest Dale Dr
- 300 Robin Dr
- 106 Tradewynd Dr Unit A&B
- 17513 Forest Rd
- 1245 Jefferson Oaks Ct Unit 69
- 1313 Enterprise Dr
- 307 Beverly Hills Cir
- 1055 Jefferson Oaks Ct Unit 3
- 133 Willard Way
- 114 Tomahawk Dr
- 1702 Laxton Rd
- 0 Forest Rd
- 1110 Mont View Ln
- 300 Wyndhurst Dr
- 106 Omega Ct
- 237 Salisbury Cir
- 36-A Levi Ln
- 44 Levi Ln
