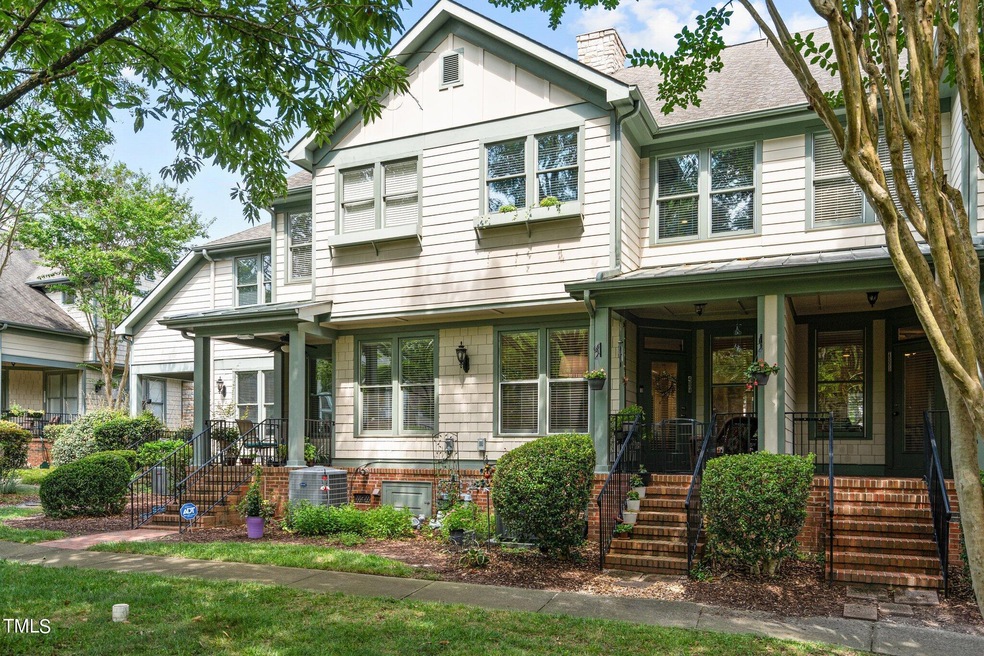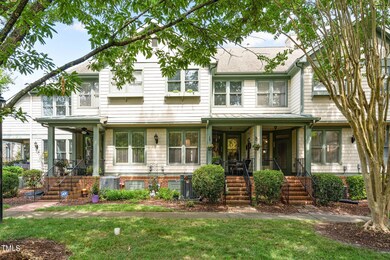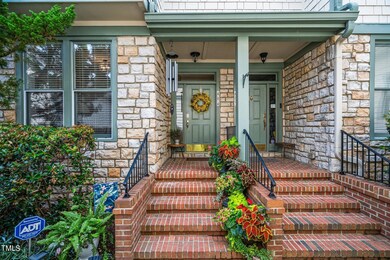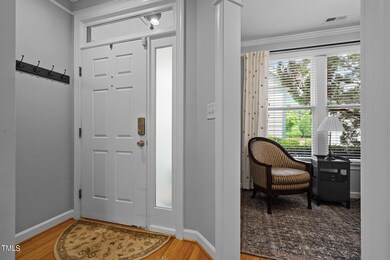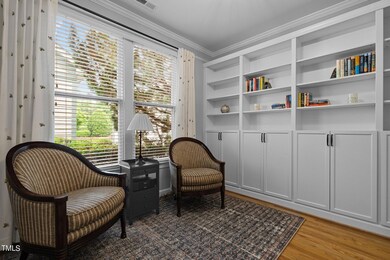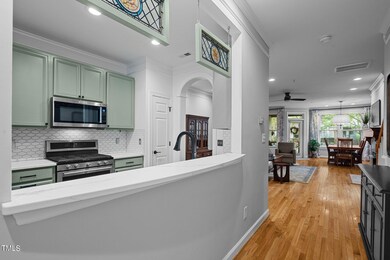
404 Presque Isle Ln Unit 404 Chapel Hill, NC 27514
About This Home
As of December 2024Come see this beautiful, freshly updated, spacious townhouse-style condo at Presque Isle Villas. 2 bedrooms + an office, 1-car garage, & an in-unit elevator! The updated kitchen features painted cabinetry, gorgeous white quartz countertops, new stainless streel appliances & designer tile backsplash. Other updates include new interior paint throughout, new carpet (upstairs), new window blinds, ceiling fans, built-ins in sitting room, new owner's closet system, and a new HVAC system (2023). Other features include a gas fireplace with mantle, hardwood floors throughout the main level, and a cozy rear covered porch overlooking the courtyard. Primary suite has sitting area and tray ceiling. This cozy community offers French provincial architecture, terrific common amenities like pool, fitness room, and clubhouse. Central location to all things Chapel Hill, Durham, and UNC.
Last Agent to Sell the Property
Compass -- Chapel Hill - Durham License #218008 Listed on: 09/14/2024

Property Details
Home Type
Condominium
Est. Annual Taxes
$4,993
Year Built
2002
Lot Details
0
HOA Fees
$442 per month
Parking
1
Listing Details
- Year Built: 2002
- Prop. Type: Residential
- Road Surface Type: Asphalt
- Reso Association Fee Includes: Maintenance Grounds, Maintenance Structure, Road Maintenance
- Subdivision Name: Presque Isle Villas
- Above Grade Finished Sq Ft: 1782.0
- Architectural Style: Craftsman, French Province
- Garage Yn: Yes
- Unit Levels: Two
- New Construction: No
- General Property Information Association Fee Required YN: Yes
- General Property Information Basement YN: Yes
- General Property Information Fireplace YN: Yes
- Cooling Central Air: Yes
- Flooring Tile: Yes
- Sewer:Public Sewer: Yes
- Water Source Public: Yes
- Flooring Carpet: Yes
- Flooring Hardwood: Yes
- Levels Two: Yes
- Room Types Bedroom 2 Level: Second
- Room Types Dining Room2: Yes
- Room Types Office: Yes
- Room Types Primary Bedroom Level: Second
- Laundry Features Upper Level: Yes
- Room Types Living Room2: Yes
- Room Types Breakfast Room: Yes
- Utilities Cable Available: Yes
- Architectural Style Craftsman: Yes
- General Property Information Association Phone: 704-565-5009
- Laundry Features Laundry Closet: Yes
- Foundation Details Block3: Yes
- General Property Information Enhanced Accessible2: No
- Architectural Style French Province: Yes
- General Property Information Monthly Association Fees2: 442.0
- Utilities Water Connected: Yes
- General Property Information Above Grade Finished Area: 1782.0
- Utilities Electricity Connected: Yes
- Utilities Sewer Connected: Yes
- Roof Architectural Shingle: Yes
- Utilities Natural Gas Connected: Yes
- Property Condition UpdatedRemodeled: Yes
- General Property Information Stories2: 2
- Special Features: None
- Property Sub Type: Condos
- Stories: 2
Interior Features
- Flooring: Carpet, Hardwood, Tile
- Interior Amenities: Bookcases, Ceiling Fan(s), Double Vanity, Elevator, Entrance Foyer, Stone Counters, Tray Ceiling(s), Walk-In Closet(s), Walk-In Shower
- Basement: Crawl Space
- Appliances: Dishwasher, Disposal, Gas Range
- Basement YN: Yes
- Full Bathrooms: 2
- Half Bathrooms: 1
- Total Bedrooms: 2
- Fireplace Features: Gas Log, Living Room
- Fireplaces: 1
- Total Bedrooms: 7
- Stories: 2
- Appliances Dishwasher: Yes
- Community Features:Pool2: Yes
- Interior Features:Ceiling Fan(s)2: Yes
- Interior Features:Double Vanity: Yes
- Interior Features:Entrance Foyer: Yes
- Interior Features:Walk-In Closet(s): Yes
- Interior Features:Walk-In Shower: Yes
- Basement:Crawl Space: Yes
- Interior Features:Tray Ceiling(s): Yes
- Fireplace Features:Gas Log: Yes
- Fireplace Features:Living Room: Yes
- Interior Features:Bookcases: Yes
- Appliances:Gas Range: Yes
- Community Features:Fitness Center2: Yes
- Fireplace Features:Fireplaces Total: 1
- Community Features:Clubhouse2: Yes
- Interior Features:Elevator: Yes
- Interior Features:Stone Counters: Yes
Exterior Features
- Roof: Architectural Shingle
- Disclosures: Seller Disclosure
- Common Walls: 2+ Common Walls
- Construction Type: Fiber Cement, Stone Veneer
- Foundation Details: Block
- Patio And Porch Features: Covered, Porch
- Construction Materials:Fiber Cement: Yes
- Patio and Porch Features:Porch: Yes
- Window Features:Blinds: Yes
- Patio And Porch Features:Covered2: Yes
- Window Features:Insulated Windows: Yes
- Accessibility Features:Accessible Elevator Installed: Yes
- Construction Materials:Stone Veneer: Yes
- Window Features:Window Treatments: Yes
- Pool Features:Outdoor Pool: Yes
Garage/Parking
- Attached Garage: No
- Garage Spaces: 1.0
- Open Parking Spaces: 2.0
- Open Parking: Yes
- Parking Features: Asphalt, Detached, Garage, Off Street, Parking Lot
- Total Parking Spaces: 3.0
- Parking Features:Garage: Yes
- Parking Features:Asphalt2: Yes
- Parking Features:Parking Lot: Yes
- Parking Features:Detached: Yes
- General Property Information:Garage Spaces: 1.0
- Parking Features:Off Street: Yes
- Other Structures:Garage(s): Yes
- General Property Information:Attached Garage YN: No
- General Property Information:Parking Total: 3.0
- General Property Information:Open Parking YN2: Yes
- General Property Information:Open Parking Spaces2: 2.0
Utilities
- Utilities: Cable Available, Electricity Connected, Natural Gas Connected, Sewer Connected, Water Connected
- Heating: Forced Air
- Cooling: Central Air
- Cooling Y N: Yes
- HeatingYN: Yes
- Water Source: Public
- Heating:Forced Air: Yes
Condo/Co-op/Association
- Community Features: Clubhouse, Fitness Center, Pool
- Association Fee: 442.0
- Association Fee Frequency: Monthly
- Association Name: Presque Isle Villas HOA
- Phone: 704-565-5009
- Association: Yes
Association/Amenities
- General Property Information:Association Name: Presque Isle Villas HOA
- Association Amenities:Pool: Yes
- Association Fee Includes:Maintenance Grounds2: Yes
- Association Fee Includes:Maintenance Structure2: Yes
- Association Amenities:Maintenance Grounds: Yes
- Association Amenities:Maintenance Structure: Yes
- Association Amenities:Landscaping: Yes
- Pool Features:Association: Yes
- Association Amenities:Party Room: Yes
- Association Amenities:Fitness Center: Yes
- General Property Information:Association YN: Yes
- General Property Information:Association Fee: 442.0
- Association Amenities:Maintenance: Yes
- General Property Information:Association Fee Frequency: Monthly
Schools
- Ninth Grade High School: CH/Carrboro - East Chapel Hill
- Middle Or Junior School: CH/Carrboro - Guy Phillips
Lot Info
- Zoning: res
- Parcel #: 9890500795.021
Tax Info
- Tax Annual Amount: 4993.0
- Tax Year: 2024
MLS Schools
- Elementary School: CH/Carrboro - Glenwood
Ownership History
Purchase Details
Home Financials for this Owner
Home Financials are based on the most recent Mortgage that was taken out on this home.Purchase Details
Home Financials for this Owner
Home Financials are based on the most recent Mortgage that was taken out on this home.Purchase Details
Purchase Details
Home Financials for this Owner
Home Financials are based on the most recent Mortgage that was taken out on this home.Similar Homes in Chapel Hill, NC
Home Values in the Area
Average Home Value in this Area
Purchase History
| Date | Type | Sale Price | Title Company |
|---|---|---|---|
| Warranty Deed | $435,000 | None Listed On Document | |
| Warranty Deed | $435,000 | None Listed On Document | |
| Warranty Deed | $385,000 | -- | |
| Interfamily Deed Transfer | -- | None Available | |
| Interfamily Deed Transfer | -- | None Available | |
| Warranty Deed | $284,500 | -- |
Mortgage History
| Date | Status | Loan Amount | Loan Type |
|---|---|---|---|
| Open | $391,500 | New Conventional | |
| Closed | $391,500 | New Conventional | |
| Previous Owner | $100,000 | New Conventional | |
| Previous Owner | $56,800 | Credit Line Revolving | |
| Previous Owner | $227,200 | Purchase Money Mortgage |
Property History
| Date | Event | Price | Change | Sq Ft Price |
|---|---|---|---|---|
| 01/27/2025 01/27/25 | Rented | $2,450 | 0.0% | -- |
| 01/23/2025 01/23/25 | Under Contract | -- | -- | -- |
| 12/14/2024 12/14/24 | For Rent | $2,450 | 0.0% | -- |
| 12/06/2024 12/06/24 | Sold | $435,000 | -3.1% | $244 / Sq Ft |
| 10/29/2024 10/29/24 | Pending | -- | -- | -- |
| 09/29/2024 09/29/24 | Price Changed | $449,000 | -2.2% | $252 / Sq Ft |
| 09/14/2024 09/14/24 | For Sale | $459,000 | +20.8% | $258 / Sq Ft |
| 12/14/2023 12/14/23 | Off Market | $380,000 | -- | -- |
| 11/21/2022 11/21/22 | Sold | $380,000 | -7.3% | $221 / Sq Ft |
| 10/06/2022 10/06/22 | Pending | -- | -- | -- |
| 09/13/2022 09/13/22 | For Sale | $410,000 | -- | $239 / Sq Ft |
Tax History Compared to Growth
Tax History
| Year | Tax Paid | Tax Assessment Tax Assessment Total Assessment is a certain percentage of the fair market value that is determined by local assessors to be the total taxable value of land and additions on the property. | Land | Improvement |
|---|---|---|---|---|
| 2024 | $4,993 | $288,700 | $0 | $288,700 |
| 2023 | $4,859 | $288,700 | $0 | $288,700 |
| 2022 | $4,660 | $288,700 | $0 | $288,700 |
| 2021 | $4,601 | $288,700 | $0 | $288,700 |
| 2020 | $4,538 | $267,300 | $0 | $267,300 |
| 2018 | $4,432 | $267,300 | $0 | $267,300 |
| 2017 | $4,712 | $267,300 | $0 | $267,300 |
| 2016 | $4,712 | $282,100 | $47,500 | $234,600 |
| 2015 | $4,647 | $278,034 | $47,543 | $230,491 |
| 2014 | $4,587 | $278,034 | $47,543 | $230,491 |
Agents Affiliated with this Home
-
S
Seller's Agent in 2025
Spencer Southern
Lisa Southern Real Estate
-
T
Seller's Agent in 2024
Thomas Wiltberger
Compass -- Chapel Hill - Durham
-
J
Buyer's Agent in 2024
Jason Dalton
Keller Williams Realty
-
m
Seller's Agent in 2022
michael Shulman
Preferred Realty Services LLC
-
T
Buyer's Agent in 2022
Tom Wiltberger
Terra Nova Global Properties
Map
Source: Doorify MLS
MLS Number: 10052833
APN: 9890500795.021
- 201 Presque Isle Ln Unit 201
- 255 Erwin Rd Unit A/B
- 107 Covington Dr
- 211 Providence Glen Dr Unit 14
- 311 Providence Glen Dr
- 324 Providence Glen Dr Unit 32
- 1513 Providence Glen Dr Unit 171
- 1414 Arborgate Cir Unit 160
- 305 Mcgregor Dr Unit B
- 224 Kirkwood Dr
- 415 Englewood Dr
- 416 Englewood Dr
- 414 Englewood Dr
- 409 Englewood Dr
- 137 Berry Patch Ln
- 124 Woodbridge Ln
- 104 Mossbark Ln
- 110 Mossbark Ln
- 109 Millbrae Ln
- 104 San Sophia Dr
