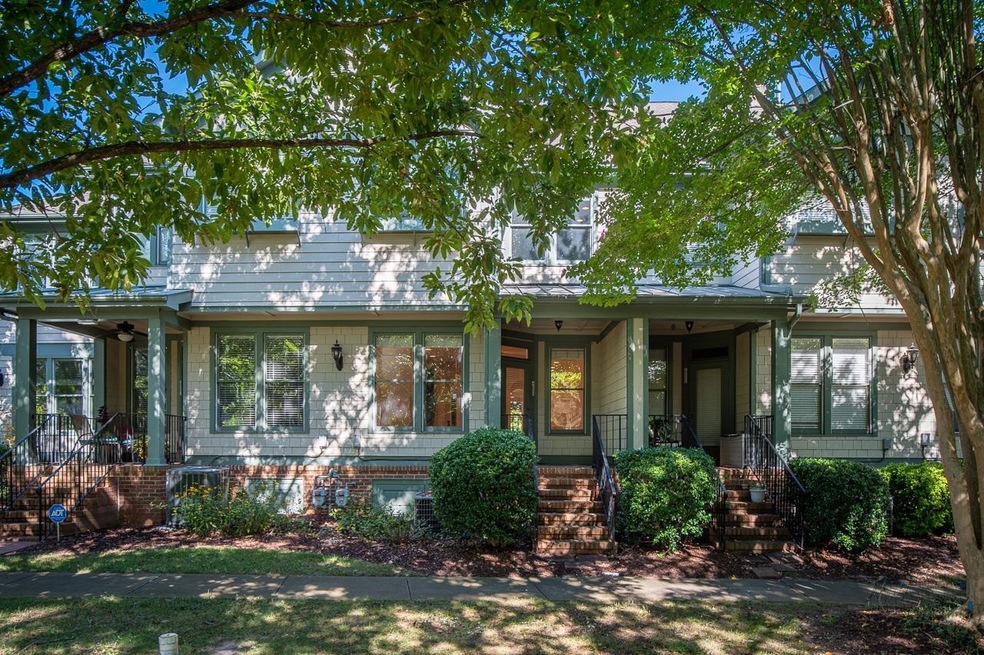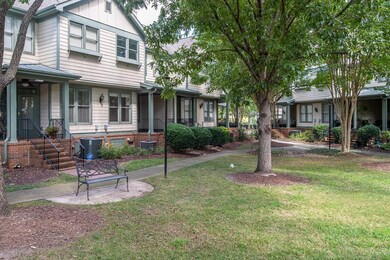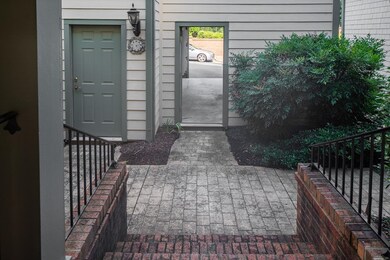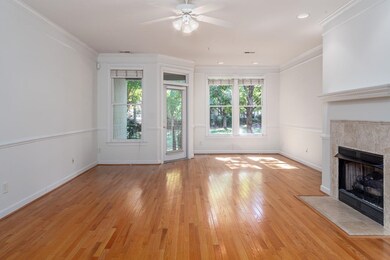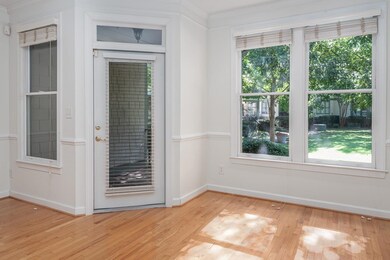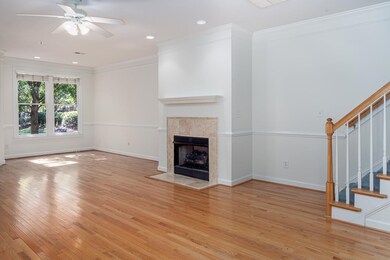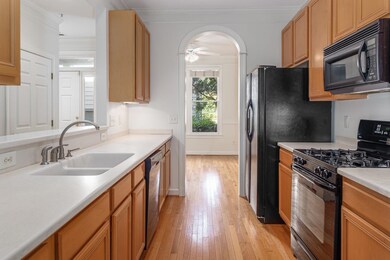
404 Presque Isle Ln Unit 404 Chapel Hill, NC 27514
Highlights
- In Ground Pool
- Clubhouse
- Wood Flooring
- Glenwood Elementary School Rated A
- French Provincial Architecture
- Whirlpool Bathtub
About This Home
As of December 2024Off the beaten path in the middle of Chapel Hill. Convenient location minutes to UNC, Duke shopping and highways and public transportation. The complex has a relaxing feel with its grassed areas and benches; great for your morning coffee or just sitting with friends.
Last Agent to Sell the Property
michael Shulman
Preferred Realty Services LLC License #264203 Listed on: 09/13/2022
Property Details
Home Type
- Condominium
Est. Annual Taxes
- $4,375
Year Built
- Built in 2002
HOA Fees
- $440 Monthly HOA Fees
Parking
- 1 Car Garage
Home Design
- French Provincial Architecture
- Brick or Stone Mason
- Stone
Interior Spaces
- 1,718 Sq Ft Home
- 1.5-Story Property
- High Ceiling
- Gas Log Fireplace
- Combination Kitchen and Dining Room
- Bonus Room
- Crawl Space
- Laundry on upper level
Flooring
- Wood
- Carpet
Bedrooms and Bathrooms
- 2 Bedrooms
- Whirlpool Bathtub
- Separate Shower in Primary Bathroom
Pool
- In Ground Pool
Schools
- Glenwood Elementary School
- Guy Phillips Middle School
- East Chapel Hill High School
Utilities
- Cooling System Powered By Gas
- Forced Air Heating and Cooling System
- Heating System Uses Natural Gas
- Electric Water Heater
Community Details
Overview
- Association fees include ground maintenance, trash, water
- Cam Association, Phone Number (704) 565-5009
- Presque Isle Villas Subdivision
Amenities
- Clubhouse
Recreation
- Community Pool
Ownership History
Purchase Details
Home Financials for this Owner
Home Financials are based on the most recent Mortgage that was taken out on this home.Purchase Details
Home Financials for this Owner
Home Financials are based on the most recent Mortgage that was taken out on this home.Purchase Details
Purchase Details
Home Financials for this Owner
Home Financials are based on the most recent Mortgage that was taken out on this home.Similar Homes in Chapel Hill, NC
Home Values in the Area
Average Home Value in this Area
Purchase History
| Date | Type | Sale Price | Title Company |
|---|---|---|---|
| Warranty Deed | $435,000 | None Listed On Document | |
| Warranty Deed | $435,000 | None Listed On Document | |
| Warranty Deed | $385,000 | -- | |
| Interfamily Deed Transfer | -- | None Available | |
| Interfamily Deed Transfer | -- | None Available | |
| Warranty Deed | $284,500 | -- |
Mortgage History
| Date | Status | Loan Amount | Loan Type |
|---|---|---|---|
| Open | $391,500 | New Conventional | |
| Closed | $391,500 | New Conventional | |
| Previous Owner | $100,000 | New Conventional | |
| Previous Owner | $56,800 | Credit Line Revolving | |
| Previous Owner | $227,200 | Purchase Money Mortgage |
Property History
| Date | Event | Price | Change | Sq Ft Price |
|---|---|---|---|---|
| 01/27/2025 01/27/25 | Rented | $2,450 | 0.0% | -- |
| 01/23/2025 01/23/25 | Under Contract | -- | -- | -- |
| 12/14/2024 12/14/24 | For Rent | $2,450 | 0.0% | -- |
| 12/06/2024 12/06/24 | Sold | $435,000 | -3.1% | $244 / Sq Ft |
| 10/29/2024 10/29/24 | Pending | -- | -- | -- |
| 09/29/2024 09/29/24 | Price Changed | $449,000 | -2.2% | $252 / Sq Ft |
| 09/14/2024 09/14/24 | For Sale | $459,000 | +20.8% | $258 / Sq Ft |
| 12/14/2023 12/14/23 | Off Market | $380,000 | -- | -- |
| 11/21/2022 11/21/22 | Sold | $380,000 | -7.3% | $221 / Sq Ft |
| 10/06/2022 10/06/22 | Pending | -- | -- | -- |
| 09/13/2022 09/13/22 | For Sale | $410,000 | -- | $239 / Sq Ft |
Tax History Compared to Growth
Tax History
| Year | Tax Paid | Tax Assessment Tax Assessment Total Assessment is a certain percentage of the fair market value that is determined by local assessors to be the total taxable value of land and additions on the property. | Land | Improvement |
|---|---|---|---|---|
| 2024 | $4,993 | $288,700 | $0 | $288,700 |
| 2023 | $4,859 | $288,700 | $0 | $288,700 |
| 2022 | $4,660 | $288,700 | $0 | $288,700 |
| 2021 | $4,601 | $288,700 | $0 | $288,700 |
| 2020 | $4,538 | $267,300 | $0 | $267,300 |
| 2018 | $4,432 | $267,300 | $0 | $267,300 |
| 2017 | $4,712 | $267,300 | $0 | $267,300 |
| 2016 | $4,712 | $282,100 | $47,500 | $234,600 |
| 2015 | $4,647 | $278,034 | $47,543 | $230,491 |
| 2014 | $4,587 | $278,034 | $47,543 | $230,491 |
Agents Affiliated with this Home
-
Spencer Southern
S
Seller's Agent in 2025
Spencer Southern
Lisa Southern Real Estate
(919) 800-0880
1 Total Sale
-
Thomas Wiltberger

Seller's Agent in 2024
Thomas Wiltberger
Compass -- Chapel Hill - Durham
(919) 451-0740
133 Total Sales
-
Jason Dalton

Buyer's Agent in 2024
Jason Dalton
Keller Williams Realty
(919) 520-7067
216 Total Sales
-

Seller's Agent in 2022
michael Shulman
Preferred Realty Services LLC
(919) 428-3116
14 Total Sales
-
T
Buyer's Agent in 2022
Tom Wiltberger
Terra Nova Global Properties
Map
Source: Doorify MLS
MLS Number: 2473844
APN: 9890500795.021
- 301 Presque Isle Ln Unit 301
- 201 Presque Isle Ln Unit 201
- 107 Covington Dr
- 109 Crane Meadow Place
- 211 Providence Glen Dr Unit 14
- 311 Providence Glen Dr
- 331 Providence Glen Dr Unit 34
- 324 Providence Glen Dr Unit 32
- 1521 Providence Glen Dr Unit 1521
- 1414 Arborgate Cir Unit 160
- 534 Ives Ct
- 711 Providence Glen Dr
- 2481 Foxwood Dr
- 224 Kirkwood Dr
- 104 S Crabtree Knoll
- 204 Kirkwood Dr
- 415 Englewood Dr
- 416 Englewood Dr
- 414 Englewood Dr
- 409 Englewood Dr
