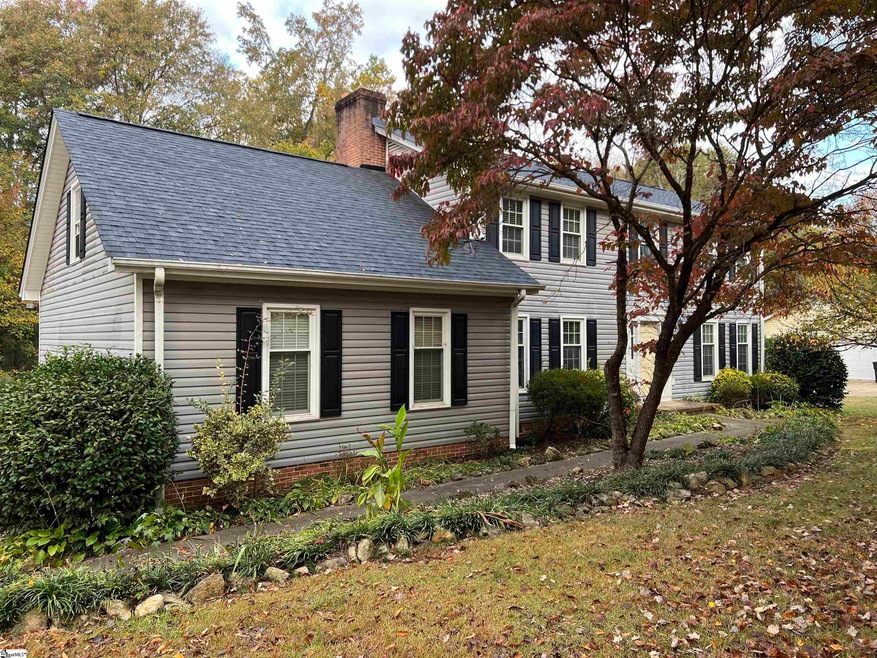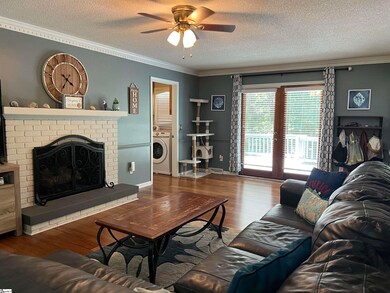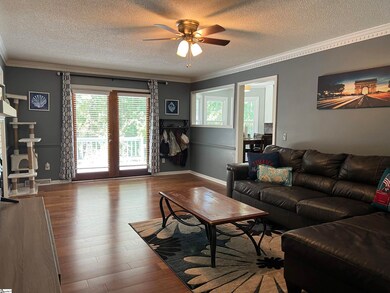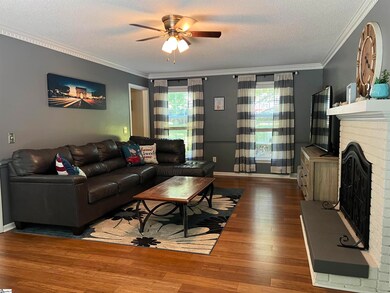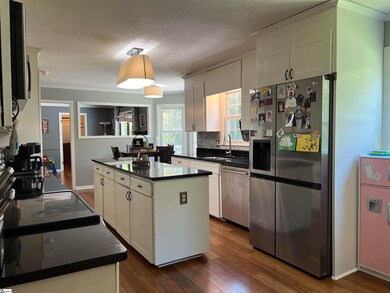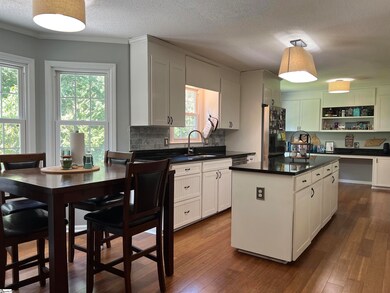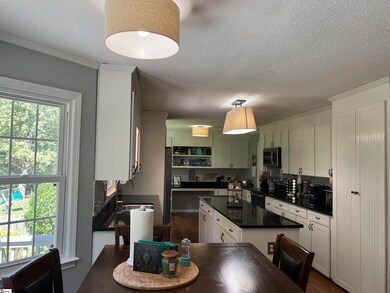
404 Quail Run Cir Fountain Inn, SC 29644
Estimated Value: $406,000 - $436,298
Highlights
- Colonial Architecture
- Deck
- Bonus Room
- Fountain Inn Elementary School Rated A-
- Bamboo Flooring
- Granite Countertops
About This Home
As of January 2024BACK ON THE MARKET! GORGEOUS 4 bedroom, 2 1/2 bath home on a ONE ACRE lot, less than 5 minutes from downtown Fountain Inn. Spacious kitchen with plenty of cabinet space, a breakfast area, and a built-in office working space with plenty of natural light. The bonus room over the garage has walk-in attic storage on either side, plenty of space to store whatever you need. The HUGE backyard is newly fenced and has mature pear, peach, and fig trees which bear delicious fruit in the summer! This property has some big updates including a BRAND NEW ROOF installed in October 2023. Quail Run subdivision is a small, quiet, well-established neighborhood with friendly residents and year-round activities for homeowners and their friends or family to take part in. They would love for you to be a part of their community! Call Bex with Servus Realty to book your showing today.
Last Agent to Sell the Property
Servus Realty Group License #105328 Listed on: 10/31/2023
Home Details
Home Type
- Single Family
Est. Annual Taxes
- $1,935
Lot Details
- Lot Dimensions are 192x356x100x320
- Fenced Yard
HOA Fees
- $5 Monthly HOA Fees
Parking
- 2 Car Attached Garage
Home Design
- Colonial Architecture
- Traditional Architecture
- Composition Roof
- Vinyl Siding
Interior Spaces
- 2,308 Sq Ft Home
- 2,200-2,399 Sq Ft Home
- 2-Story Property
- Bookcases
- Ceiling Fan
- Gas Log Fireplace
- Window Treatments
- Living Room
- Breakfast Room
- Dining Room
- Home Office
- Bonus Room
- Crawl Space
- Fire and Smoke Detector
Kitchen
- Electric Oven
- Built-In Microwave
- Dishwasher
- Granite Countertops
- Disposal
Flooring
- Bamboo
- Carpet
Bedrooms and Bathrooms
- 4 Bedrooms
- Primary bedroom located on second floor
- Walk-In Closet
- Primary Bathroom is a Full Bathroom
- Bathtub with Shower
Laundry
- Laundry Room
- Laundry on main level
- Dryer
- Washer
Attic
- Storage In Attic
- Pull Down Stairs to Attic
Outdoor Features
- Deck
- Outbuilding
Schools
- Fountain Inn Elementary School
- Bryson Middle School
- Fountain Inn High School
Utilities
- Central Air
- Gas Water Heater
- Cable TV Available
Community Details
- Quail Run Subdivision
- Mandatory home owners association
Listing and Financial Details
- Assessor Parcel Number 0354030101200
Ownership History
Purchase Details
Home Financials for this Owner
Home Financials are based on the most recent Mortgage that was taken out on this home.Purchase Details
Home Financials for this Owner
Home Financials are based on the most recent Mortgage that was taken out on this home.Purchase Details
Home Financials for this Owner
Home Financials are based on the most recent Mortgage that was taken out on this home.Purchase Details
Similar Homes in Fountain Inn, SC
Home Values in the Area
Average Home Value in this Area
Purchase History
| Date | Buyer | Sale Price | Title Company |
|---|---|---|---|
| Lentz Michelle H | $385,000 | None Listed On Document | |
| Elamon Richard C | $350,000 | None Available | |
| Adams Kyla Renee | $236,000 | None Available | |
| Mattison Thomas C | -- | -- |
Mortgage History
| Date | Status | Borrower | Loan Amount |
|---|---|---|---|
| Open | Lentz Michelle H | $313,000 | |
| Closed | Lentz Michelle H | $308,000 | |
| Previous Owner | Elamon Richard C | $323,000 | |
| Previous Owner | Mattison Margaret H | $60,000 |
Property History
| Date | Event | Price | Change | Sq Ft Price |
|---|---|---|---|---|
| 01/12/2024 01/12/24 | Sold | $385,000 | -1.0% | $175 / Sq Ft |
| 10/31/2023 10/31/23 | For Sale | $389,000 | +11.1% | $177 / Sq Ft |
| 01/11/2022 01/11/22 | Sold | $350,000 | +0.3% | $159 / Sq Ft |
| 11/13/2021 11/13/21 | For Sale | $349,000 | +47.9% | $159 / Sq Ft |
| 08/09/2018 08/09/18 | Sold | $236,000 | -5.6% | $107 / Sq Ft |
| 06/20/2018 06/20/18 | Pending | -- | -- | -- |
| 05/31/2018 05/31/18 | For Sale | $249,999 | -- | $114 / Sq Ft |
Tax History Compared to Growth
Tax History
| Year | Tax Paid | Tax Assessment Tax Assessment Total Assessment is a certain percentage of the fair market value that is determined by local assessors to be the total taxable value of land and additions on the property. | Land | Improvement |
|---|---|---|---|---|
| 2024 | $2,795 | $13,910 | $1,440 | $12,470 |
| 2023 | $2,795 | $13,910 | $1,440 | $12,470 |
| 2022 | $1,935 | $9,500 | $1,200 | $8,300 |
| 2021 | $1,924 | $9,500 | $1,200 | $8,300 |
| 2020 | $1,973 | $9,070 | $1,040 | $8,030 |
| 2019 | $1,974 | $9,070 | $1,040 | $8,030 |
| 2018 | $1,261 | $7,440 | $1,020 | $6,420 |
| 2017 | $1,131 | $7,440 | $1,020 | $6,420 |
| 2016 | $1,473 | $186,050 | $25,480 | $160,570 |
| 2015 | $1,473 | $186,050 | $25,480 | $160,570 |
| 2014 | $1,260 | $161,801 | $24,894 | $136,907 |
Agents Affiliated with this Home
-
Rebecca Miller

Seller's Agent in 2024
Rebecca Miller
Servus Realty Group
(864) 906-0453
5 in this area
45 Total Sales
-
A. Maria Godfrey
A
Buyer's Agent in 2024
A. Maria Godfrey
First Step Realty, LLC
(864) 420-8441
3 in this area
75 Total Sales
-

Seller's Agent in 2022
Charlotte Wright
Bluefield Realty Group
(864) 228-7769
-
virginia basile

Seller's Agent in 2018
virginia basile
Open House Realty, LLC
(864) 712-5933
4 in this area
60 Total Sales
-
Terri Anderson

Buyer's Agent in 2018
Terri Anderson
Western Upstate Keller William
(864) 634-7776
86 Total Sales
Map
Source: Greater Greenville Association of REALTORS®
MLS Number: 1511884
APN: 0354.03-01-012.00
- 226 S Kings Dr
- 101 Belgian Blue Way
- 228 Holstein Ct
- 321 Aldworth Ln
- 217 Holstein Ct
- 0 N Main St
- 109 Avocado Ct
- 140 Belgian Blue Way
- 930 N Main St
- 220 Moorish Cir
- 210 Moorish Cir
- 206 Moorish Cir
- 111 Woodvale Ave
- 101 Moorish Cir
- 101 Moorish Cir
- 101 Moorish Cir
- 101 Moorish Cir
- 101 Moorish Cir
- 101 Moorish Cir
- 101 Moorish Cir
- 404 Quail Run Cir
- 406 Quail Run Cir
- 402 Quail Run Cir
- 403 Quail Run Cir
- 408 Quail Run Cir
- 400 Circle
- 405 Quail Run Cir
- 401 Quail Run Cir
- 410 Quail Run Cir
- 330 Quail Run Cir
- 315 Quail Run Cir
- 412 Quail Run Cir
- 128 Village Vista Dr
- 328 Quail Run Cir
- 409 Quail Run Cir
- 130 Village Vista Dr
- 126 Village Vista Dr
- 313 Quail Run Cir
- 100 Partridge Point
- 204 Quail Run Cir
