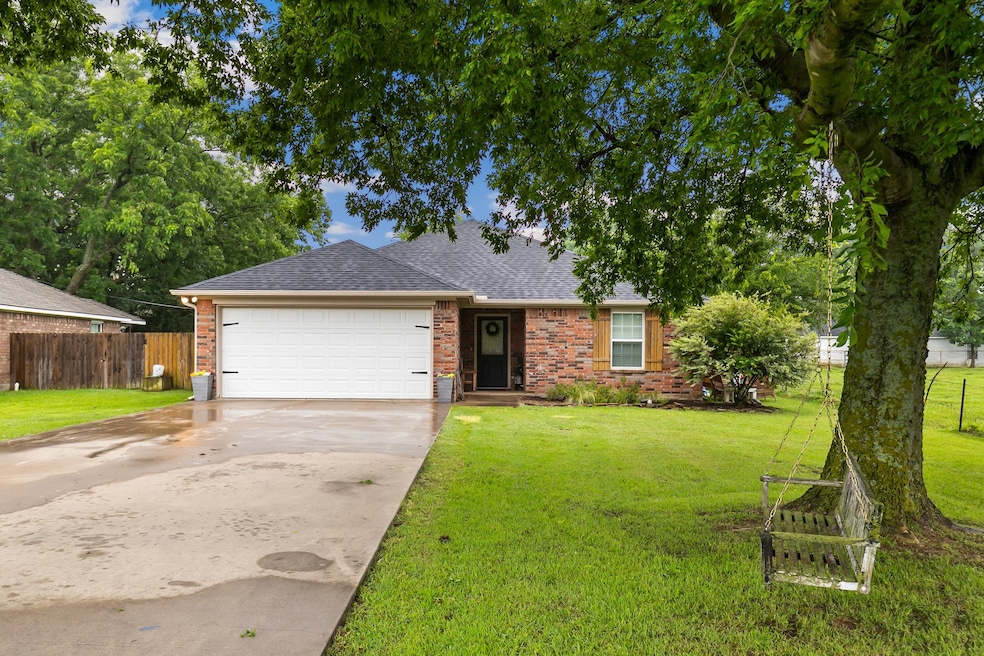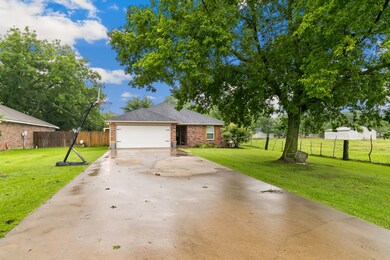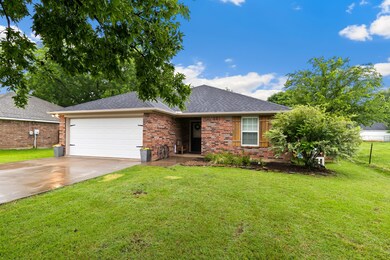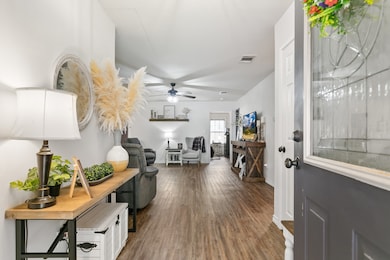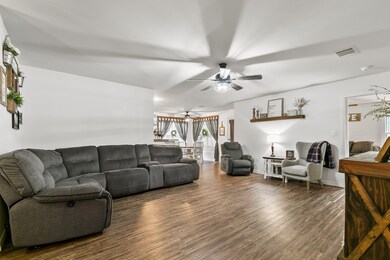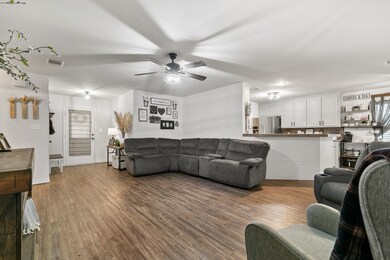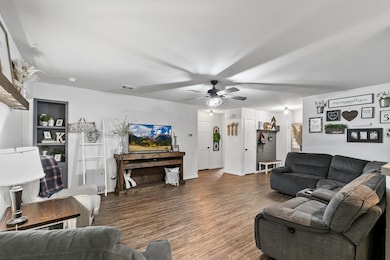
404 Robertson St Collinsville, TX 76233
Estimated payment $2,138/month
Highlights
- Open Floorplan
- Granite Countertops
- Cul-De-Sac
- Traditional Architecture
- Covered patio or porch
- 1 Car Attached Garage
About This Home
Tucked away in the peaceful town of Collinsville, this charming 3-bedroom, 2-bath home blends modern farmhouse style with tranquil rural living. Set against a backdrop of open pasture views, the property offers the perfect blend of privacy and scenery, all while being just minutes from town. Step inside to find a thoughtfully updated interior featuring an open layout, neutral tones, and stylish finishes throughout. The heart of the home is the kitchen, complete with sleek granite countertops, modern fixtures, and plenty of cabinetry—ideal for everyday living and entertaining. Both bathrooms are beautifully updated, and the bedrooms offer comfortable space for rest and relaxation. With its clean lines, inviting charm, and scenic surroundings, this home is move-in ready and perfectly suited for those seeking comfort, style, and a slower pace of life. Don't miss your chance to own a piece of peaceful Collinsville living with all the modern touches you love.
Listing Agent
Post Oak Realty-W'Boro Brokerage Phone: 940-384-7355 License #0732983 Listed on: 06/05/2025

Home Details
Home Type
- Single Family
Est. Annual Taxes
- $6,228
Year Built
- Built in 2013
Lot Details
- 8,756 Sq Ft Lot
- Cul-De-Sac
- Privacy Fence
- Wood Fence
- Few Trees
Parking
- 1 Car Attached Garage
- Driveway
Home Design
- Traditional Architecture
- Brick Exterior Construction
- Slab Foundation
- Composition Roof
Interior Spaces
- 1,504 Sq Ft Home
- 1-Story Property
- Open Floorplan
- Ceiling Fan
- Window Treatments
- Laminate Flooring
- Washer and Electric Dryer Hookup
Kitchen
- Eat-In Kitchen
- Electric Range
- Dishwasher
- Granite Countertops
Bedrooms and Bathrooms
- 3 Bedrooms
- Walk-In Closet
- 2 Full Bathrooms
Outdoor Features
- Covered patio or porch
Schools
- Collinsville Elementary School
- Collinsville High School
Utilities
- Central Heating and Cooling System
- Electric Water Heater
Community Details
- Neathery Add Subdivision
Listing and Financial Details
- Assessor Parcel Number 372644
- Tax Block 6
Map
Home Values in the Area
Average Home Value in this Area
Tax History
| Year | Tax Paid | Tax Assessment Tax Assessment Total Assessment is a certain percentage of the fair market value that is determined by local assessors to be the total taxable value of land and additions on the property. | Land | Improvement |
|---|---|---|---|---|
| 2024 | $6,228 | $280,386 | $0 | $0 |
| 2023 | $3,670 | $254,896 | $0 | $0 |
| 2022 | $4,284 | $228,545 | $0 | $0 |
| 2021 | $4,520 | $218,308 | $23,728 | $194,580 |
| 2020 | $4,322 | $188,880 | $18,912 | $169,968 |
| 2019 | $4,214 | $173,228 | $18,912 | $154,316 |
| 2018 | $4,107 | $166,550 | $18,912 | $147,638 |
| 2017 | $3,537 | $142,790 | $9,281 | $133,509 |
| 2016 | $3,165 | $127,781 | $7,442 | $120,339 |
| 2015 | $0 | $107,745 | $4,984 | $102,761 |
Property History
| Date | Event | Price | Change | Sq Ft Price |
|---|---|---|---|---|
| 06/05/2025 06/05/25 | For Sale | $305,000 | -- | $203 / Sq Ft |
Purchase History
| Date | Type | Sale Price | Title Company |
|---|---|---|---|
| Vendors Lien | -- | None Available |
Mortgage History
| Date | Status | Loan Amount | Loan Type |
|---|---|---|---|
| Open | $122,448 | Purchase Money Mortgage |
Similar Homes in Collinsville, TX
Source: North Texas Real Estate Information Systems (NTREIS)
MLS Number: 20957773
APN: 372644
- 310 W Hughes St
- TBD 63.69 Acres S Neathery Ave
- TBD 9000 Farm To Market 902
- 127 E Woodland St
- TBD Fm Hwy 902
- 9001 Farm To Market 902
- 311 Denton Ct
- 209 E Woodland St
- 401 Summit Ave
- 211 Church St
- 310 Tammy Ct
- 318 Church St
- 215 Dewitt St
- 311 Church St
- TBD E Stone St
- 105 Blaine St
- 414 E Hughes St
- 421 Elder St
- 606 E Woodland St
- TBD (26021) Farm To Market 902
