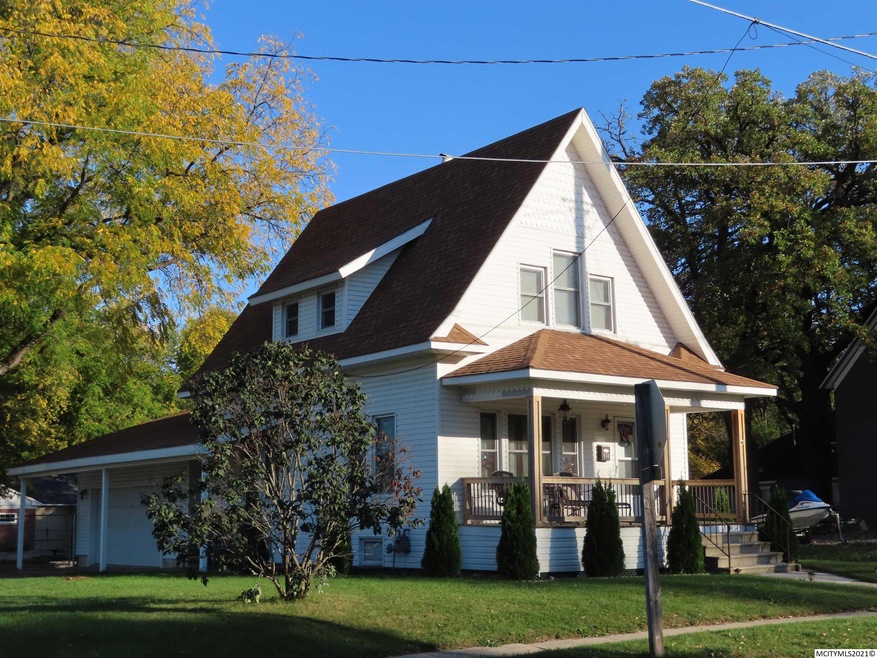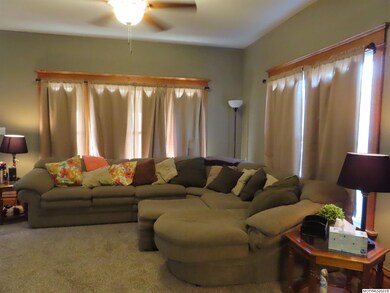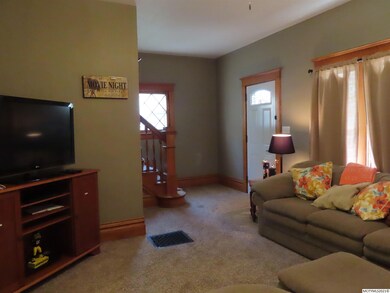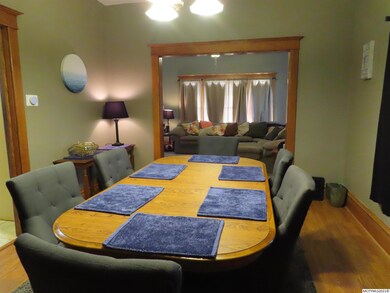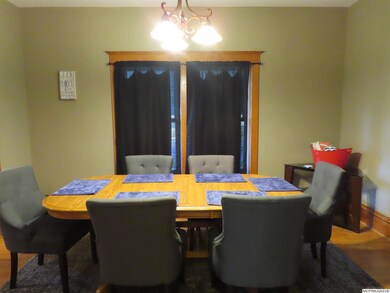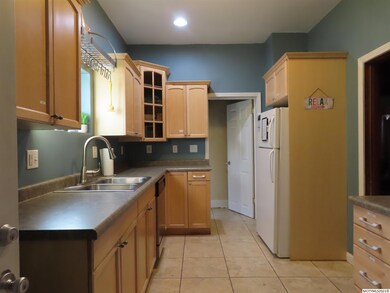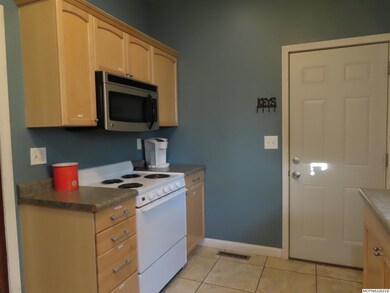
404 S 8th St Clear Lake, IA 50428
About This Home
As of November 2021LOCATION, LOCATION, LOCATION!! CLOSE TO THE LAKE AND WITHIN WALKING DISTANCE TO DOWNTOWN!! EVER SO CHARMING! MOVE IN READY AND MOST FURNISHINGS ARE INCLUDED!! Many updates, featuring newer shingles, decking, updated plumbing, updated windows, newer maple kitchen and MORE! Enjoy the beautiful woodwork inside, spacious floor plan, tastefully decorated! Relax on the front porch or in your hot tub with the beverage of your choice! Fenced yard, corner lot, nicely landscaped. You will love all the fun Clear Lake has to offer! Call today and make this terrific property YOUR new HOME! :) Note ~ seller had as an vacation rental at $250 a night in the summer!
Map
Home Details
Home Type
Single Family
Est. Annual Taxes
$2,920
Year Built
1930
Lot Details
0
Listing Details
- Class: RESIDENTIAL
- Type: SF OUTSIDE MASON
- Style: 1-1/2 Story
- Other Features: Ceiling Fans, Natural Wood, Open Staircase
- Year Built: 1930
- Special Features: None
- Property Sub Type: Detached
- Stories: 1
Interior Features
- Flooring: Carpet, Ceramic Tile, Laminate, Vinyl
- Windows: Double Hung, Thermal
- Bedrooms: 3
- Bedroom 1: On Level: Upper, Dimensions: 14x10
- Bedroom 2: On Level: Upper, Dimensions: 14x9, Double Closets
- Bedroom 3: On Level: Upper, Dimensions: 9x8
- Bathroom Amenities: Shower, Tub
- Bathrooms: 1
- Basement: Full, Sump Pump
- Dining Room: Formal Dining
- Dining Room: On Level: Main, Dimensions: 15x12
- Living Room: On Level: Main, Dimensions: 20x14
- Utility Room Type: Lower
- Other Room 1: On Level: Main, Dimensions: 6x5, Front Entry
- Kitchen: On Level: Main, Dimensions: 14x9
- Kitchen Appliances: Dishwasher, Electric Range, Microwave, Refrigerator, Washer / Dryer
- Main Level Finished Sq Ft: 638
- Upper Level Finished Sq Ft: 319
- Total Unfinished/Finished Sq Ft: 1595
Exterior Features
- Construction: Frame, Vinyl Siding
- Foundation: Block, Poured
- Roof: Asphalt
Garage/Parking
- Driveway: Concrete
- Garage Type: Attached
- Garage Capacity: 2
- Garage: Attached, Door Opener, Oversized
Utilities
- Air Conditioner: Central
- Flood Insurance: Not Required
- Heat: Forced Air, Gas
- Utilities Sewer: CITY
- Water: CITY
Association/Amenities
- Outdoor Amenities: Corner Lot, Fenced Yard, Sidewalks, Patio, Deck
Schools
- School District: Clear Lake
Lot Info
- Total Assessed Value: 165,690
- Estimated Lot Sq Ft: 56x139
- Parcel Number: 061830100200-061830100100
- Zoning: RG/GENERAL RES
Tax Info
- Year: 2021
- Taxes: 2432
MLS Schools
- School District: Clear Lake
Home Values in the Area
Average Home Value in this Area
Property History
| Date | Event | Price | Change | Sq Ft Price |
|---|---|---|---|---|
| 11/30/2021 11/30/21 | Sold | $209,500 | 0.0% | $131 / Sq Ft |
| 10/20/2021 10/20/21 | Pending | -- | -- | -- |
| 10/15/2021 10/15/21 | For Sale | $209,404 | +49.6% | $131 / Sq Ft |
| 11/20/2018 11/20/18 | Sold | $140,000 | -15.1% | $127 / Sq Ft |
| 10/05/2018 10/05/18 | Pending | -- | -- | -- |
| 07/23/2018 07/23/18 | For Sale | $164,900 | +153.2% | $150 / Sq Ft |
| 03/19/2018 03/19/18 | Sold | $65,127 | +0.2% | $59 / Sq Ft |
| 02/07/2018 02/07/18 | Pending | -- | -- | -- |
| 12/09/2017 12/09/17 | For Sale | $65,000 | -- | $59 / Sq Ft |
Tax History
| Year | Tax Paid | Tax Assessment Tax Assessment Total Assessment is a certain percentage of the fair market value that is determined by local assessors to be the total taxable value of land and additions on the property. | Land | Improvement |
|---|---|---|---|---|
| 2024 | $2,920 | $220,860 | $18,540 | $202,320 |
| 2023 | $2,794 | $220,860 | $18,540 | $202,320 |
| 2022 | $2,572 | $178,340 | $14,420 | $163,920 |
| 2021 | $2,432 | $165,690 | $14,420 | $151,270 |
| 2020 | $2,431 | $154,380 | $14,420 | $139,960 |
| 2019 | $1,200 | $0 | $0 | $0 |
| 2018 | $1,352 | $0 | $0 | $0 |
| 2017 | $1,610 | $0 | $0 | $0 |
| 2016 | $1,082 | $0 | $0 | $0 |
| 2015 | $1,082 | $0 | $0 | $0 |
| 2014 | $1,168 | $0 | $0 | $0 |
| 2013 | $1,192 | $0 | $0 | $0 |
Mortgage History
| Date | Status | Loan Amount | Loan Type |
|---|---|---|---|
| Open | $167,600 | New Conventional | |
| Closed | $135,800 | New Conventional | |
| Previous Owner | $70,000 | No Value Available | |
| Previous Owner | -- | No Value Available | |
| Previous Owner | $70,000 | Credit Line Revolving | |
| Previous Owner | $24,488 | FHA | |
| Previous Owner | $86,360 | FHA |
Deed History
| Date | Type | Sale Price | Title Company |
|---|---|---|---|
| Warranty Deed | $140,000 | -- | |
| Deed | -- | -- | |
| Special Warranty Deed | -- | None Available | |
| Sheriffs Deed | $70,163 | None Available | |
| Warranty Deed | $87,500 | None Available |
Similar Homes in Clear Lake, IA
Source: Mason City Multiple Listing Service
MLS Number: 210843
APN: 06-18-301-00-200
- 322 27th Place S
- 314 27th Place S
- 208 Stonebrook Ct
- 804 3rd Ave S
- 405 S 12th St
- 180 S 15th St
- 713 S 8th St
- 308 S 12th St
- 613 S 11th St
- 1012 1st Ave S
- 207 S 13th St
- 16 N 12th St
- 118 N 10th St
- 300 N 4th St
- 1109 S 10th Place
- 9 S 15th St
- 809 7th Ave N Unit 306
- 809 7th Ave N
- 809 7th Ave N Unit 202-garage space 41
- 129 N 14th St
