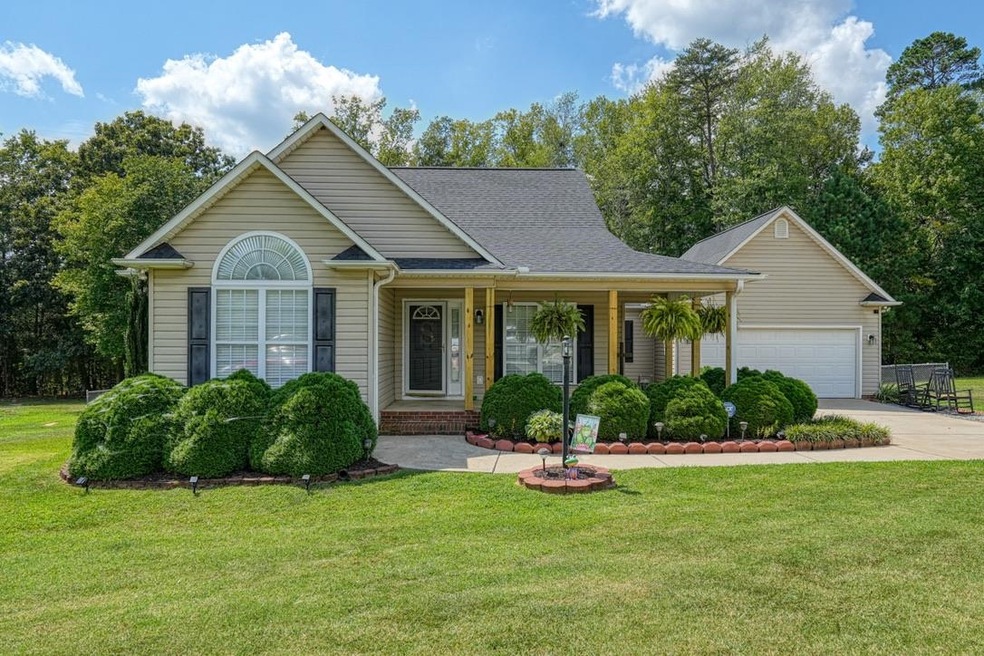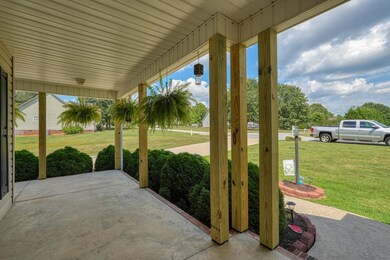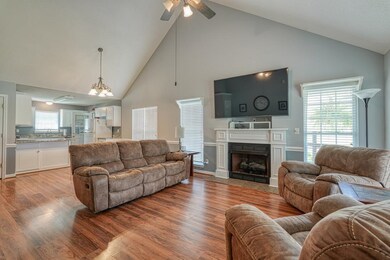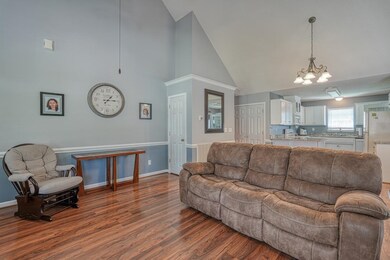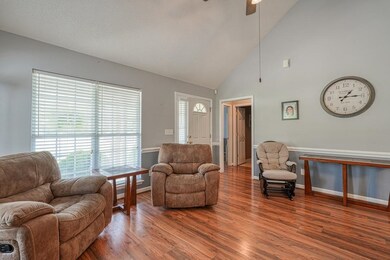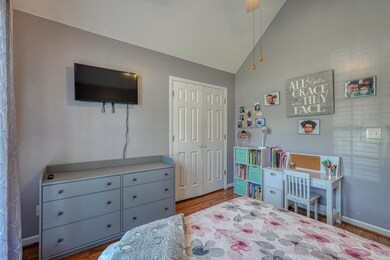
404 S Gretchin Ct Roebuck, SC 29376
Roebuck NeighborhoodEstimated Value: $238,000 - $299,000
Highlights
- Open Floorplan
- Deck
- Cathedral Ceiling
- Dorman High School Rated A-
- Traditional Architecture
- Attic
About This Home
As of November 2023Classic 3 bedroom/2 bathroom home with fenced in backyard, conveniently located in the established neighborhood of Dorman Acres in Roebuck. Open up the front door from the spacious front porch and be welcomed by the living room and open concept kitchen. The living room features a vaulted ceiling, and a fireplace with gas logs. Over to the left side of the home there are 2 bedrooms and 1 full bathroom making comfortable space for family and guests. The kitchen is equipped with a smooth cooktop, dishwasher, beautiful granite countertops and a built-in microwave. The master bedroom is complete with a full bathroom, double sink vanity and a tub/shower. Moving to the exterior of the home, there is a deck and a patio overlooking the beautiful fenced in backyard. The 2 car detached garage has covered access to the home, allowing owners to avoid the elements. Make this home your own and schedule a showing today! Gas logs are hooked up to propane tank. No HOA dues, but CC&Rs on file.
Home Details
Home Type
- Single Family
Est. Annual Taxes
- $1,050
Year Built
- Built in 2003
Lot Details
- 0.61 Acre Lot
- Cul-De-Sac
- Fenced Yard
- Level Lot
- Few Trees
Home Design
- Traditional Architecture
- Vinyl Siding
Interior Spaces
- 1,248 Sq Ft Home
- 1-Story Property
- Open Floorplan
- Popcorn or blown ceiling
- Cathedral Ceiling
- Ceiling Fan
- Gas Log Fireplace
- Combination Dining and Living Room
- Crawl Space
Kitchen
- Cooktop
- Built-In Microwave
- Dishwasher
- Solid Surface Countertops
Flooring
- Laminate
- Ceramic Tile
Bedrooms and Bathrooms
- 3 Bedrooms
- Walk-In Closet
- 2 Full Bathrooms
- Double Vanity
- Bathtub with Shower
- Garden Bath
Attic
- Storage In Attic
- Pull Down Stairs to Attic
Parking
- 2 Car Attached Garage
- Parking Storage or Cabinetry
- Side or Rear Entrance to Parking
- Driveway
Outdoor Features
- Deck
- Patio
- Front Porch
Schools
- Roebuck Pr Elementary School
- Gable Middle School
- Dorman High School
Utilities
- Cooling Available
- Septic Tank
Community Details
- Dorman Acres Subdivision
Ownership History
Purchase Details
Home Financials for this Owner
Home Financials are based on the most recent Mortgage that was taken out on this home.Purchase Details
Home Financials for this Owner
Home Financials are based on the most recent Mortgage that was taken out on this home.Purchase Details
Home Financials for this Owner
Home Financials are based on the most recent Mortgage that was taken out on this home.Similar Homes in the area
Home Values in the Area
Average Home Value in this Area
Purchase History
| Date | Buyer | Sale Price | Title Company |
|---|---|---|---|
| Ledford Hunter James | $250,000 | None Listed On Document | |
| Switzer Matthew R | -- | Jennings John R | |
| Switzer Matthew R | -- | Jennings John R | |
| Switzer Matthew R | $129,000 | -- |
Mortgage History
| Date | Status | Borrower | Loan Amount |
|---|---|---|---|
| Previous Owner | Switzer Matthew R | $165,050 | |
| Previous Owner | Switzer Matthew R | $118,800 | |
| Previous Owner | Switzer Matthew R | $131,632 |
Property History
| Date | Event | Price | Change | Sq Ft Price |
|---|---|---|---|---|
| 11/10/2023 11/10/23 | Sold | $250,000 | +2.1% | $200 / Sq Ft |
| 09/29/2023 09/29/23 | Pending | -- | -- | -- |
| 09/26/2023 09/26/23 | For Sale | $244,900 | 0.0% | $196 / Sq Ft |
| 09/13/2023 09/13/23 | Pending | -- | -- | -- |
| 09/11/2023 09/11/23 | For Sale | $244,900 | -- | $196 / Sq Ft |
Tax History Compared to Growth
Tax History
| Year | Tax Paid | Tax Assessment Tax Assessment Total Assessment is a certain percentage of the fair market value that is determined by local assessors to be the total taxable value of land and additions on the property. | Land | Improvement |
|---|---|---|---|---|
| 2024 | $1,879 | $10,000 | $1,384 | $8,616 |
| 2023 | $1,879 | $9,094 | $722 | $8,372 |
| 2022 | $1,051 | $5,272 | $469 | $4,803 |
| 2021 | $1,038 | $5,272 | $469 | $4,803 |
| 2020 | $1,013 | $5,272 | $469 | $4,803 |
| 2019 | $987 | $5,272 | $469 | $4,803 |
| 2018 | $990 | $5,272 | $469 | $4,803 |
| 2017 | $857 | $4,584 | $480 | $4,104 |
| 2016 | $876 | $4,584 | $480 | $4,104 |
| 2015 | $857 | $4,584 | $480 | $4,104 |
| 2014 | $829 | $4,584 | $480 | $4,104 |
Agents Affiliated with this Home
-
Brad Liles

Seller's Agent in 2023
Brad Liles
Keller Williams on Main
(864) 237-0660
4 in this area
333 Total Sales
-
Ryan Thompson
R
Seller Co-Listing Agent in 2023
Ryan Thompson
Keller Williams on Main
(864) 764-5618
1 in this area
13 Total Sales
Map
Source: Multiple Listing Service of Spartanburg
MLS Number: SPN303942
APN: 6-29-12-054.24
- 404 S Gretchin Ct
- 408 S Gretchin Ct
- 303 N Gretchin Ct
- 307 N Gretchin Ct
- 412 S Gretchin Ct
- 212 Ethan Dr
- 311 N Gretchin Ct
- 208 Ethan Dr
- 416 S Gretchin Ct
- 310 N Gretchin Ct
- 415 S Gretchin Ct
- 127 Luray St
- 123 Luray St
- 315 N Gretchin Ct
- 137 Luray St
- 370 Wingo Rd
- 145 Luray St
- 314 N Gretchin Ct
- 115 Luray St
- 119 Luray St
