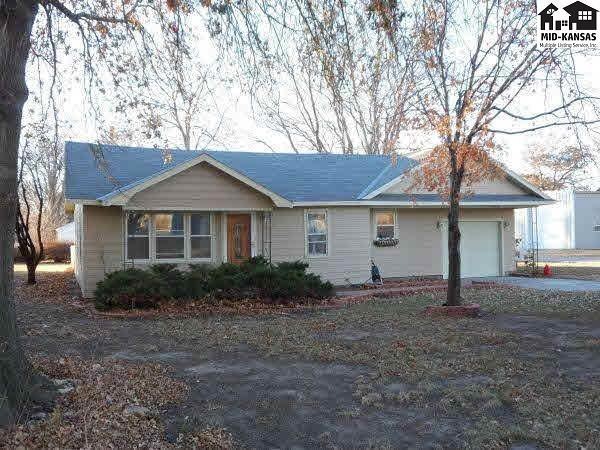
Highlights
- Covered Deck
- Corner Lot
- Central Heating and Cooling System
- Ranch Style House
- Storm Windows
- Water Softener is Owned
About This Home
As of May 2016Are you looking to downsize or buy a starter home? This one-level ranch home in a friendly neighborhood is waiting for you! Inside you will find two bedrooms plus another bonus room that could be used for an office or another bedroom (no window), if needed. The master is large and has a walk-in closet and spacious full bathroom. The laundry facilities, another shower, and a sink are located in the mud room. You will be able to enjoy the summer evenings on your covered deck in the fenced backyard. Need storage? You'll be pleased to find a one car attached garage and a two car detached garage on this property. This home sits on a spacious, corner lot with mature shade trees and fruit trees. The property has a new water heater, furnace and air conditioner. Call Lanae at 620-755-2467 to see this home for yourself! Bsmt Finsh%:0
Last Agent to Sell the Property
Compass Realty LLC License #SP00226428 Listed on: 11/24/2014

Home Details
Home Type
- Single Family
Est. Annual Taxes
- $1,815
Year Built
- Built in 1950
Home Design
- Ranch Style House
- Frame Construction
- Composition Roof
- HardiePlank Siding
Interior Spaces
- 1,296 Sq Ft Home
- Ceiling Fan
- Window Treatments
- Dining Room
- Carpet
- Crawl Space
- Storm Windows
Kitchen
- Electric Oven or Range
- Range Hood
- Microwave
- Dishwasher
- Disposal
Bedrooms and Bathrooms
- 2 Main Level Bedrooms
- 2 Full Bathrooms
Laundry
- Laundry on main level
- 220 Volts In Laundry
Parking
- 3 Car Attached Garage
- Alley Access
- Garage Door Opener
Schools
- Canton Galva Elementary At Galva
- Canton Galva Middle School
- Canton-Galva High School
Utilities
- Central Heating and Cooling System
- Gas Water Heater
- Water Softener is Owned
Additional Features
- Covered Deck
- Corner Lot
Listing and Financial Details
- Assessor Parcel Number 1111
Ownership History
Purchase Details
Similar Homes in Galva, KS
Home Values in the Area
Average Home Value in this Area
Purchase History
| Date | Type | Sale Price | Title Company |
|---|---|---|---|
| Deed | $92,000 | -- |
Property History
| Date | Event | Price | Change | Sq Ft Price |
|---|---|---|---|---|
| 05/23/2016 05/23/16 | Sold | -- | -- | -- |
| 04/27/2016 04/27/16 | Pending | -- | -- | -- |
| 02/04/2016 02/04/16 | For Sale | $119,900 | 0.0% | $93 / Sq Ft |
| 05/26/2015 05/26/15 | Sold | -- | -- | -- |
| 03/22/2015 03/22/15 | Pending | -- | -- | -- |
| 11/24/2014 11/24/14 | For Sale | $119,900 | -- | $93 / Sq Ft |
Tax History Compared to Growth
Tax History
| Year | Tax Paid | Tax Assessment Tax Assessment Total Assessment is a certain percentage of the fair market value that is determined by local assessors to be the total taxable value of land and additions on the property. | Land | Improvement |
|---|---|---|---|---|
| 2024 | $25 | $16,388 | $3,352 | $13,036 |
| 2023 | $2,478 | $15,912 | $2,743 | $13,169 |
| 2022 | $2,299 | $15,246 | $3,352 | $11,894 |
| 2021 | $2,458 | $15,246 | $3,352 | $11,894 |
| 2020 | $2,385 | $14,590 | $3,450 | $11,140 |
| 2019 | $2,458 | $14,962 | $3,387 | $11,575 |
| 2018 | $2,354 | $14,301 | $2,294 | $12,007 |
| 2017 | $2,318 | $14,021 | $2,874 | $11,147 |
| 2016 | $2,083 | $12,708 | $2,857 | $9,851 |
| 2015 | -- | $12,831 | $2,785 | $10,046 |
| 2014 | -- | $11,546 | $1,839 | $9,707 |
Agents Affiliated with this Home
-
Carmela Leach

Seller's Agent in 2016
Carmela Leach
Diamond Real Estate
(620) 755-3231
244 Total Sales
-
Lanae Powell

Seller's Agent in 2015
Lanae Powell
Compass Realty LLC
(620) 755-2467
155 Total Sales
-
Tod Emerson

Buyer's Agent in 2015
Tod Emerson
Heritage 1st Realty, LLC
(620) 245-4237
89 Total Sales
Map
Source: Mid-Kansas MLS
MLS Number: 8705
APN: 125-22-0-30-09-001.00-0
- 221 S Empire St
- 409 S Mcpherson St
- 323 S Mcpherson St
- 410 S Mcpherson St
- 205 W 2nd St
- 221 Westview St
- 406 Decker St
- 609 Walnut Ct
- 1851 U S 56
- 000 Frontier Rd
- 000 W Limestone Rd
- 1346 17th Ave
- 000 24th Ave
- 0 17th Ave
- 202 Lakeview Dr
- 420 Smokey Hollow St
- 107 Hummingbird Dr
- 104 N Oriole St
- 301 Prairie Rd
- 601 S Foxfire St
