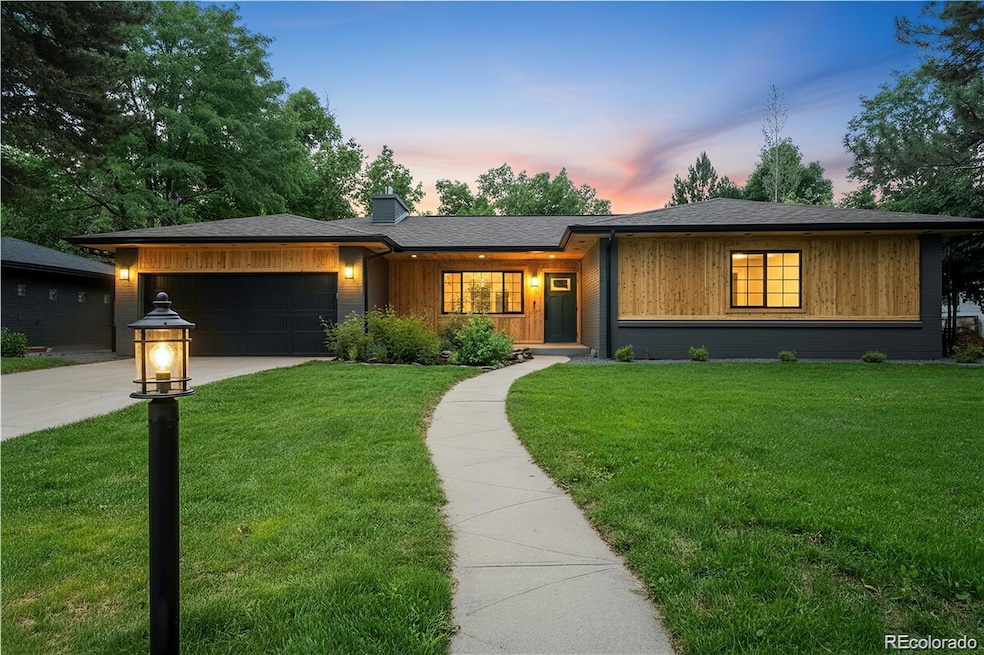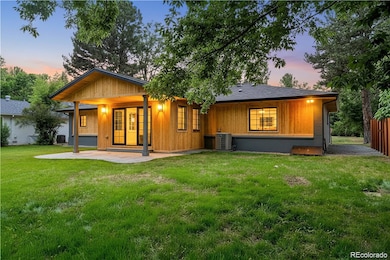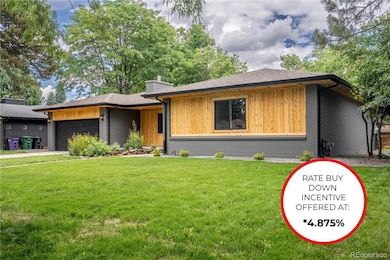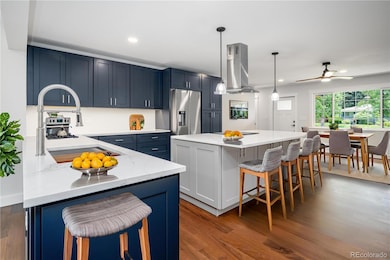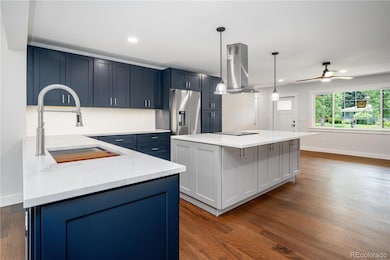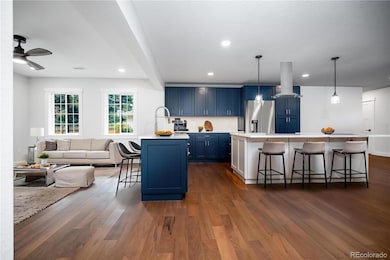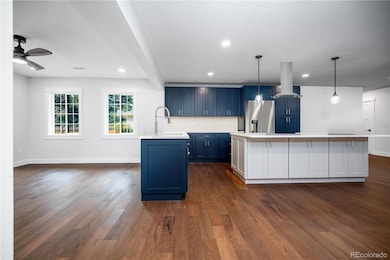404 S Oneida Way Denver, CO 80224
Washington Virginia Vale NeighborhoodEstimated payment $5,339/month
Highlights
- Midcentury Modern Architecture
- No HOA
- Laundry Room
- George Washington High School Rated A-
- 2 Car Attached Garage
- 1-Story Property
About This Home
BRAND NEW CONSTRUCTION-Builder Warranty! High efficiency furnace and HVAC-LOW Utility Bills- R-30 closed cell foam in the walls and R60 foam in the ceiling. Plus new windows and doors.
Thoughtfully redesigned with a highly desirable open floor plan, this residence blends timeless architectural character with modern luxury and efficiency. Every detail has been meticulously considered: from brand-new plumbing and electrical systems to a new roof and high-efficiency HVAC and furnace all permitted and fully inspected for peace of mind.
Inside, you'll find spacious living spaces filled with natural light, custom built-in closet systems, and sophisticated finishes throughout. Outside, enjoy beautiful new landscaping, a state-of-the-art sprinkler system, and a sleek new Spartic garage floor.
Located in the heart of one of Denver’s most coveted neighborhoods, Winston Downs, this home offers unmatched style and comfort in an unbeatable location.
Design flexibility abounds, including the option to easily convert the kitchen to Kosher.
This is more than a renovation — it’s a complete re-imagination of mid-century modern living. A true custom home you and your buyers will not want to miss!
Ask ChatGPT
Listing Agent
Berkshire Hathaway HomeServices Colorado Real Estate, LLC Brokerage Email: jraywinterpark@gmail.com,970-531-0211 License #100007942 Listed on: 07/05/2025

Home Details
Home Type
- Single Family
Est. Annual Taxes
- $2,203
Year Built
- Built in 1957 | Under Construction
Lot Details
- 10,400 Sq Ft Lot
- Level Lot
- Front Yard Sprinklers
- Property is zoned S-SU-F
Parking
- 2 Car Attached Garage
Home Design
- Midcentury Modern Architecture
- Brick Exterior Construction
- Frame Construction
- Composition Roof
Interior Spaces
- 1,865 Sq Ft Home
- 1-Story Property
- Family Room with Fireplace
- Laundry Room
Bedrooms and Bathrooms
- 3 Main Level Bedrooms
- 3 Full Bathrooms
Schools
- Denver Green Elementary And Middle School
- George Washington High School
Utilities
- Forced Air Heating and Cooling System
- Heating System Uses Natural Gas
Community Details
- No Home Owners Association
- Winston Downs Subdivision
Listing and Financial Details
- Assessor Parcel Number 6171-03-017
Map
Home Values in the Area
Average Home Value in this Area
Tax History
| Year | Tax Paid | Tax Assessment Tax Assessment Total Assessment is a certain percentage of the fair market value that is determined by local assessors to be the total taxable value of land and additions on the property. | Land | Improvement |
|---|---|---|---|---|
| 2024 | $2,203 | $27,810 | $27,740 | $70 |
| 2023 | $2,155 | $27,810 | $27,740 | $70 |
| 2022 | $2,915 | $36,660 | $35,720 | $940 |
| 2021 | $2,815 | $37,720 | $36,750 | $970 |
| 2020 | $2,431 | $32,770 | $18,380 | $14,390 |
| 2019 | $2,363 | $32,770 | $18,380 | $14,390 |
| 2018 | $2,303 | $29,770 | $18,500 | $11,270 |
| 2017 | $2,296 | $29,770 | $18,500 | $11,270 |
| 2016 | $2,503 | $30,700 | $14,726 | $15,974 |
| 2015 | $2,399 | $30,700 | $14,726 | $15,974 |
| 2014 | $2,176 | $26,200 | $10,953 | $15,247 |
Property History
| Date | Event | Price | List to Sale | Price per Sq Ft |
|---|---|---|---|---|
| 10/22/2025 10/22/25 | Price Changed | $979,000 | -9.3% | $525 / Sq Ft |
| 08/08/2025 08/08/25 | Price Changed | $1,079,000 | -1.9% | $579 / Sq Ft |
| 07/05/2025 07/05/25 | For Sale | $1,099,900 | -- | $590 / Sq Ft |
Purchase History
| Date | Type | Sale Price | Title Company |
|---|---|---|---|
| Deed | $350,000 | -- | |
| Interfamily Deed Transfer | -- | None Available | |
| Interfamily Deed Transfer | -- | First Integrity Title Co | |
| Interfamily Deed Transfer | -- | None Available | |
| Warranty Deed | $298,500 | First American Heritage Titl | |
| Warranty Deed | $188,000 | -- |
Mortgage History
| Date | Status | Loan Amount | Loan Type |
|---|---|---|---|
| Previous Owner | $300,000 | New Conventional | |
| Previous Owner | $238,800 | No Value Available | |
| Previous Owner | $150,400 | No Value Available | |
| Closed | $29,850 | No Value Available |
Source: REcolorado®
MLS Number: 1690527
APN: 6171-03-017
- 435 S Olive Way
- 453 S Oneida Way
- 7055 E Virginia Ave
- 434 S Newport Way
- 507 S Pontiac Way
- 301 S Poplar St
- 222 S Olive St
- 6524 E Alaska Dr
- 643 S Oneida Way
- 7305 E Cedar Place
- 308 S Locust St
- 703 S Oneida Way
- 6796 E Exposition Ave
- 6601 E Exposition Ave
- 488 S Leyden St
- 6435 E Cedar Ave
- 192 S Locust St
- 188 S Locust St
- 360 S Krameria St
- 405 S Krameria St
- 240 S Monaco Pkwy
- 192 S Locust St
- 7108 E Lowry Blvd
- 888 S Oneida St
- 775 S Leyden St
- 7201 Leetsdale Dr
- 199 Quebec St Unit K
- 1010 S Oneida St
- 6800 E Tennessee Ave Unit 223
- 6800 E Tennessee Ave Unit 523
- 8225 Fairmount Dr Unit 3-204
- 1090 S Parker Rd
- 8155 E Fairmount Dr
- 1050 S Monaco Pkwy Unit 127
- 1039 S Parker Rd
- 6880 E Mississippi Ave Unit F
- 8555 Fairmount Dr Unit B101
- 7100 E Mississippi Ave
- 8501 E Alameda Ave
- 1011 S Valentia St
