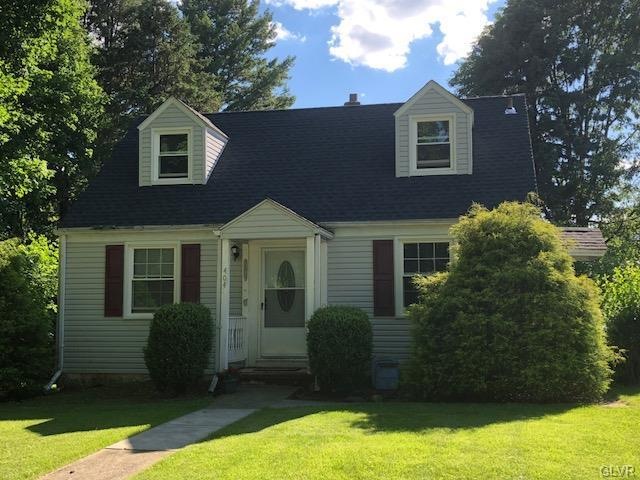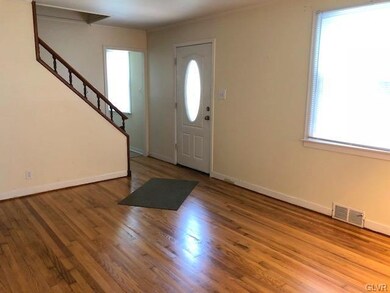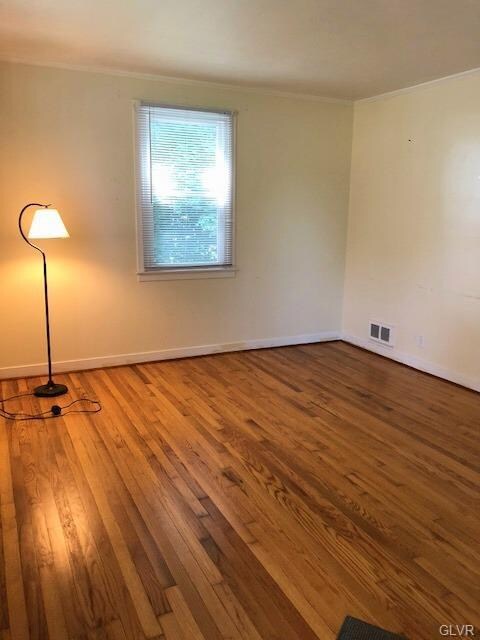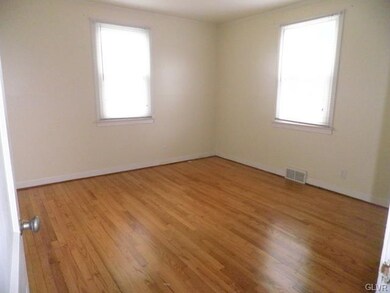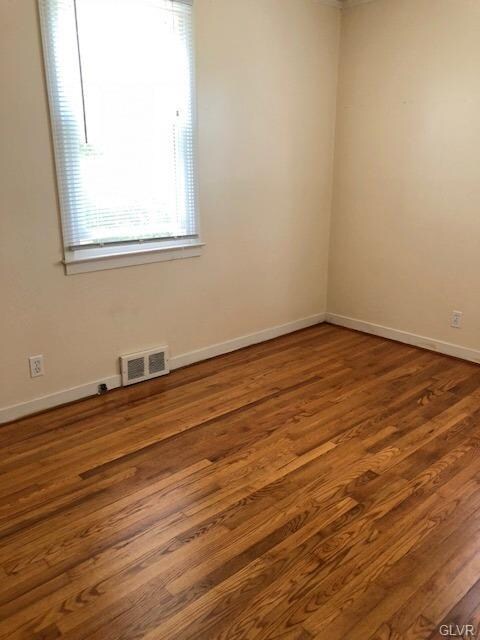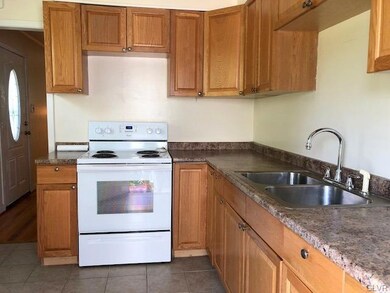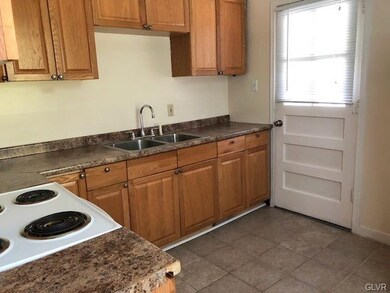
404 S Ott St Allentown, PA 18104
West End Allentown NeighborhoodHighlights
- Cape Cod Architecture
- Eat-In Kitchen
- Forced Air Heating and Cooling System
- Softwood Flooring
- Entrance Foyer
- 3-minute walk to Hamilton Park Playlot
About This Home
As of July 2018Charming West End cape in great location, refinished wood floors throughout, open staircase, 1st floor features spacious living room, newer eat-in kitchen with tile floor and door to side yard, 2 bedrooms and full tile bath, two additional bedrooms are located on 2nd
floor plus nice size closets and eave storage, walk out lower level perfect to finish, flat private yard, central air, newer windows and roof, minutes to parks, shopping and all major highways. Don't miss showing. See agent remarks.
Home Details
Home Type
- Single Family
Year Built
- Built in 1953
Lot Details
- 0.28 Acre Lot
- Level Lot
- Property is zoned RM I medium density residential
Home Design
- Cape Cod Architecture
- Traditional Architecture
- Asphalt Roof
- Vinyl Construction Material
Interior Spaces
- 1,080 Sq Ft Home
- 1.5-Story Property
- Window Screens
- Entrance Foyer
- Fire and Smoke Detector
Kitchen
- Eat-In Kitchen
- Electric Oven
- <<selfCleaningOvenToken>>
Flooring
- Softwood
- Tile
Bedrooms and Bathrooms
- 4 Bedrooms
- 1 Full Bathroom
Laundry
- Laundry on lower level
- Dryer
- Washer
Basement
- Basement Fills Entire Space Under The House
- Exterior Basement Entry
Parking
- On-Street Parking
- Off-Street Parking
Schools
- Union Terrace Elementary School
- Francis Raube Middle School
- William Allen High School
Utilities
- Forced Air Heating and Cooling System
- Heating System Uses Oil
- 101 to 200 Amp Service
- Electric Water Heater
- Cable TV Available
Community Details
- West Hill Terrace Subdivision
Listing and Financial Details
- Assessor Parcel Number 54960451294001
Ownership History
Purchase Details
Home Financials for this Owner
Home Financials are based on the most recent Mortgage that was taken out on this home.Purchase Details
Home Financials for this Owner
Home Financials are based on the most recent Mortgage that was taken out on this home.Purchase Details
Purchase Details
Purchase Details
Similar Homes in Allentown, PA
Home Values in the Area
Average Home Value in this Area
Purchase History
| Date | Type | Sale Price | Title Company |
|---|---|---|---|
| Deed | $149,000 | None Available | |
| Deed | $120,000 | None Available | |
| Deed | $102,000 | None Available | |
| Sheriffs Deed | $100,000 | -- | |
| Quit Claim Deed | $300 | -- |
Mortgage History
| Date | Status | Loan Amount | Loan Type |
|---|---|---|---|
| Closed | $0 | Commercial | |
| Open | $121,286 | FHA | |
| Previous Owner | $96,000 | New Conventional | |
| Previous Owner | $285,000 | Future Advance Clause Open End Mortgage | |
| Previous Owner | $144,500 | Future Advance Clause Open End Mortgage | |
| Previous Owner | $150,000 | New Conventional |
Property History
| Date | Event | Price | Change | Sq Ft Price |
|---|---|---|---|---|
| 07/27/2018 07/27/18 | Sold | $149,000 | +0.3% | $138 / Sq Ft |
| 06/21/2018 06/21/18 | Pending | -- | -- | -- |
| 06/18/2018 06/18/18 | For Sale | $148,500 | +23.8% | $138 / Sq Ft |
| 05/30/2014 05/30/14 | Sold | $120,000 | -7.6% | $111 / Sq Ft |
| 04/23/2014 04/23/14 | Pending | -- | -- | -- |
| 11/27/2013 11/27/13 | For Sale | $129,900 | -- | $120 / Sq Ft |
Tax History Compared to Growth
Tax History
| Year | Tax Paid | Tax Assessment Tax Assessment Total Assessment is a certain percentage of the fair market value that is determined by local assessors to be the total taxable value of land and additions on the property. | Land | Improvement |
|---|---|---|---|---|
| 2025 | $4,820 | $133,500 | $36,600 | $96,900 |
| 2024 | $4,607 | $126,600 | $36,600 | $90,000 |
| 2023 | $4,607 | $126,600 | $36,600 | $90,000 |
| 2022 | $4,463 | $126,600 | $90,000 | $36,600 |
| 2021 | $4,305 | $123,900 | $36,600 | $87,300 |
| 2020 | $4,206 | $123,900 | $36,600 | $87,300 |
| 2019 | $4,146 | $123,900 | $36,600 | $87,300 |
| 2018 | $3,799 | $123,900 | $36,600 | $87,300 |
| 2017 | $3,713 | $123,900 | $36,600 | $87,300 |
| 2016 | -- | $123,900 | $36,600 | $87,300 |
| 2015 | -- | $123,900 | $36,600 | $87,300 |
| 2014 | -- | $123,900 | $36,600 | $87,300 |
Agents Affiliated with this Home
-
Barbara Harries

Seller's Agent in 2018
Barbara Harries
RE/MAX
(800) 360-9001
10 in this area
74 Total Sales
-
Nathan Guttman

Buyer's Agent in 2018
Nathan Guttman
Keller Williams Allentown
(484) 357-4152
6 in this area
150 Total Sales
-
S
Seller's Agent in 2014
Steven Kheir
Real Estate of America
-
Tara Leonard

Buyer Co-Listing Agent in 2014
Tara Leonard
RE/MAX
(610) 770-9000
1 in this area
25 Total Sales
Map
Source: Greater Lehigh Valley REALTORS®
MLS Number: 583467
APN: 549604512954-1
- 2895 Hamilton Blvd Unit 104
- 812 Miller St
- 429 S Berks St
- 226 N 27th St
- 2730 W Chew St Unit 2736
- 81 S Cedar Crest Blvd
- 127 N 31st St
- 232 S 33rd St
- 871 Robin Hood Dr
- 2705 Gordon St
- 3250 Hamilton Blvd
- 3301 Birch Ave
- 2707 W Liberty St Unit 2709
- 525-527 N Main St
- 525 N Main St Unit 527
- 418 S 18th St
- 330 S 18th St
- 1859 Sherwood Cir
- 3507 Broadway
- 314 S Saint Cloud St
