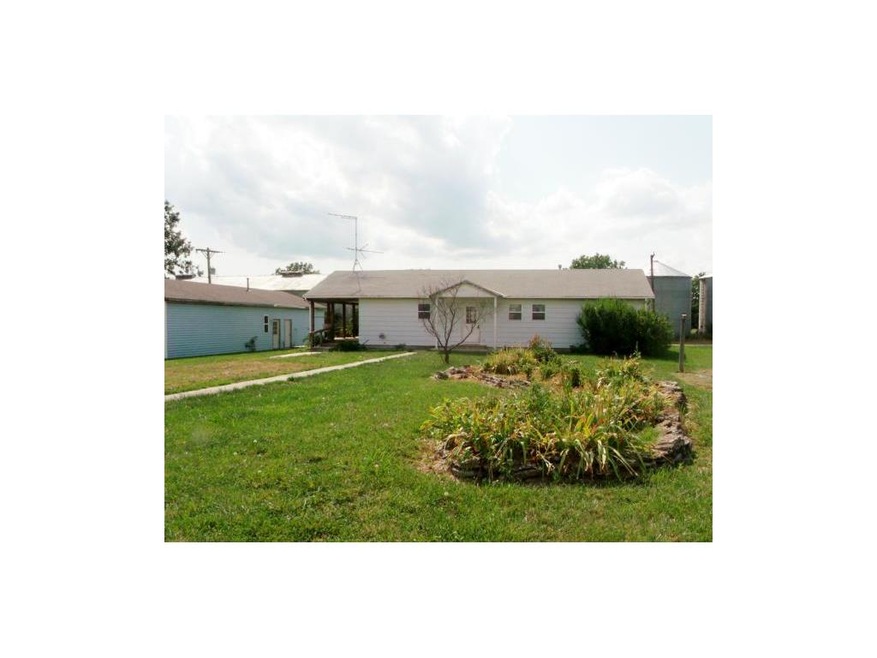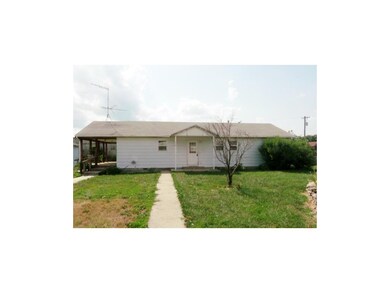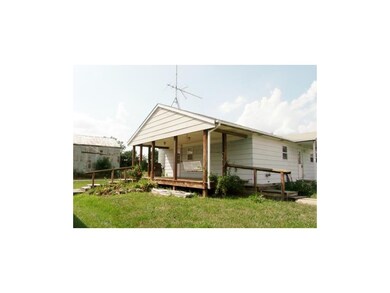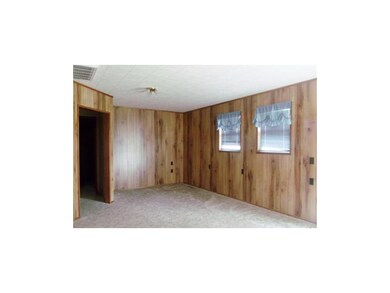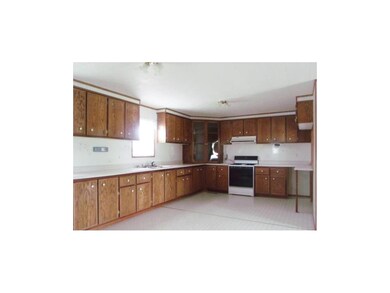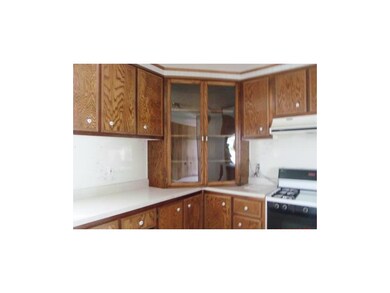
404 S Pine St Unit 1 Colony, KS 66015
Estimated Value: $93,000 - $134,000
Highlights
- Ranch Style House
- Enclosed patio or porch
- Central Heating and Cooling System
- 2 Car Detached Garage
- Eat-In Kitchen
About This Home
As of May 2014Enjoy small town living in this 1300 sq. ft. ranch home. Master bedroom has walk-in closet. Large eat-in kitchen Features a glass door corner hutch and has lots of cabinets and counter space. Enjoy the porch swing on the spacious covered wooden deck. Rock flower beds. 1500 sq. ft. detached garage/workshop. Cheap gas makes heating bills low
Home Details
Home Type
- Single Family
Est. Annual Taxes
- $1,366
Year Built
- Built in 1994
Lot Details
- 0.36
Parking
- 2 Car Detached Garage
Home Design
- Ranch Style House
- Composition Roof
- Vinyl Siding
Interior Spaces
- 1,300 Sq Ft Home
- Crawl Space
- Eat-In Kitchen
- Laundry on main level
Bedrooms and Bathrooms
- 3 Bedrooms
- 2 Full Bathrooms
Schools
- Crest Elementary School
- Crest High School
Additional Features
- Enclosed patio or porch
- 0.36 Acre Lot
- Central Heating and Cooling System
Listing and Financial Details
- Exclusions: SOLD AS-IS
- Assessor Parcel Number 6821
Ownership History
Purchase Details
Purchase Details
Similar Home in Colony, KS
Home Values in the Area
Average Home Value in this Area
Purchase History
| Date | Buyer | Sale Price | Title Company |
|---|---|---|---|
| Beckmon Jason | $58,000 | -- | |
| Stahl Karen Sue | $750 | -- |
Property History
| Date | Event | Price | Change | Sq Ft Price |
|---|---|---|---|---|
| 05/16/2014 05/16/14 | Sold | -- | -- | -- |
| 03/25/2014 03/25/14 | Pending | -- | -- | -- |
| 07/15/2013 07/15/13 | For Sale | $67,500 | -- | $52 / Sq Ft |
Tax History Compared to Growth
Tax History
| Year | Tax Paid | Tax Assessment Tax Assessment Total Assessment is a certain percentage of the fair market value that is determined by local assessors to be the total taxable value of land and additions on the property. | Land | Improvement |
|---|---|---|---|---|
| 2024 | $1,462 | $10,182 | $183 | $9,999 |
| 2023 | $1,175 | $8,800 | $183 | $8,617 |
| 2022 | $980 | $9,108 | $183 | $8,925 |
| 2021 | $980 | $6,333 | $183 | $6,150 |
| 2020 | $980 | $6,342 | $183 | $6,159 |
| 2019 | $1,086 | $7,061 | $216 | $6,845 |
| 2018 | $1,062 | $6,763 | $216 | $6,547 |
| 2017 | $1,093 | $6,670 | $216 | $6,454 |
| 2016 | -- | $6,589 | $216 | $6,373 |
| 2015 | -- | $6,704 | $216 | $6,488 |
| 2014 | -- | $8,303 | $432 | $7,871 |
Agents Affiliated with this Home
-
Sherry Benjamin

Seller's Agent in 2014
Sherry Benjamin
Benjamin Realty
(785) 304-2029
27 Total Sales
-

Buyer's Agent in 2014
Carla Walter
Gold Key Realty
(785) 448-7658
108 Total Sales
Map
Source: Heartland MLS
MLS Number: 1840956
APN: 233-06-0-30-32-002.00-0
- 606 Cherry St
- 213 S Pine St
- 0 Kentucky Rd
- 0 Wyoming Rd
- 1860 1800th St
- 0000 Rt 1
- 00000 Rt 1 Rd
- 0 800 Rd Unit HMS2526313
- 21665 SW 1000th Rd
- 16702 U S 59
- 0 Rt 2 N A
- 26652 SE 300th Rd
- 20423 SW 1150th Rd
- 2718 N Funston St
- 626 Kansas Ave
- 518 Canary Ln
- 1620 N Walnut St
- 5 Prairie Dr
- 1409 N Walnut St
- 720 Garfield Rd N
