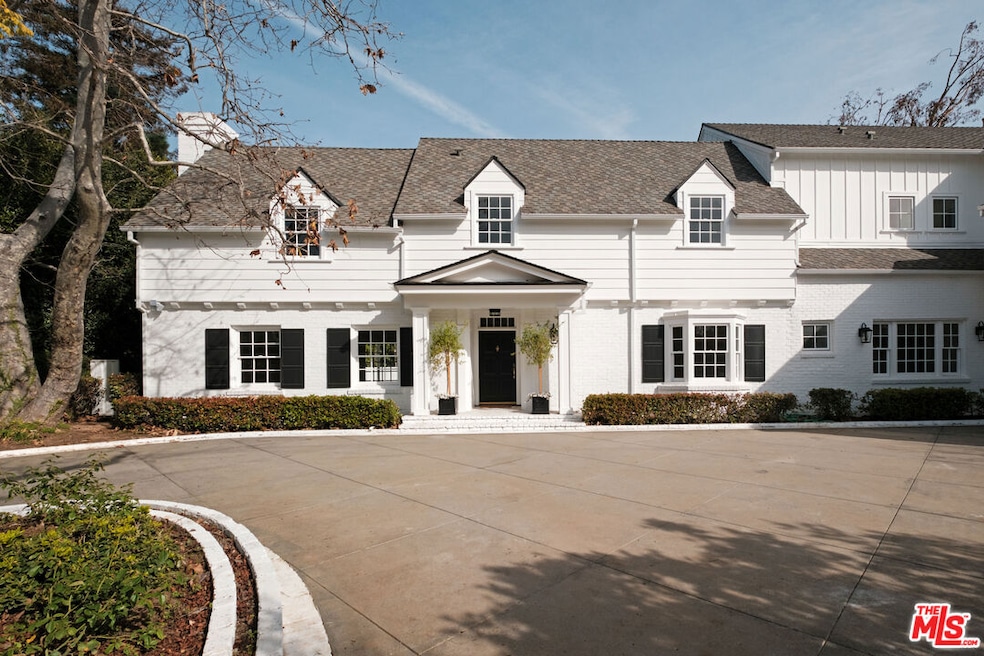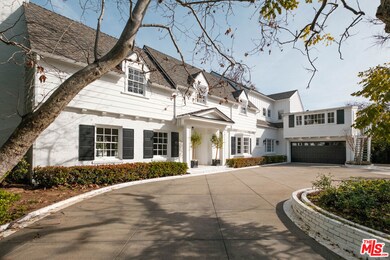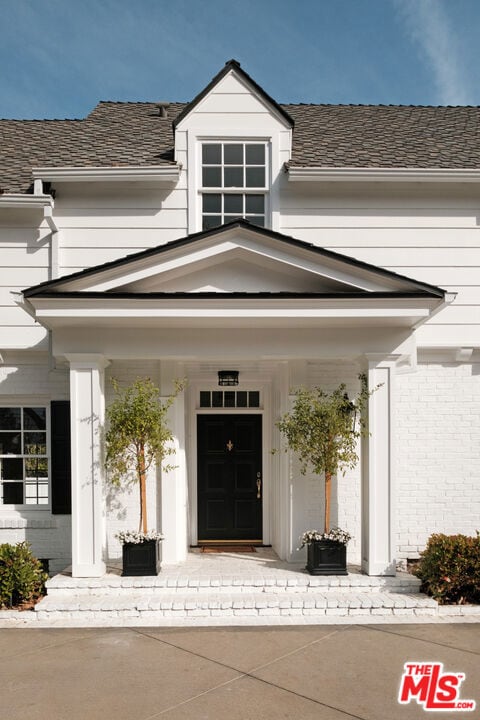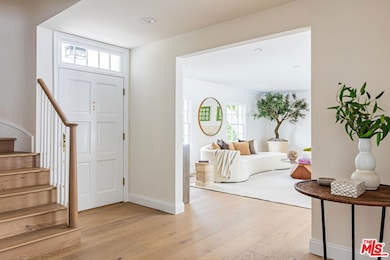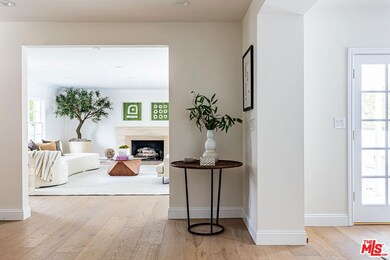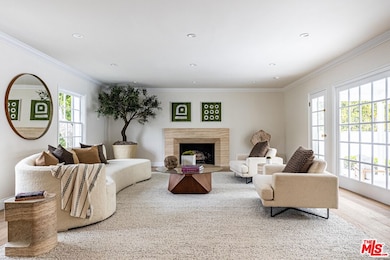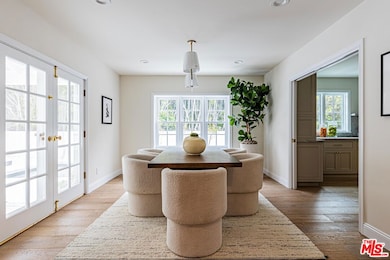404 S Westgate Ave Los Angeles, CA 90049
Brentwood NeighborhoodHighlights
- In Ground Pool
- Living Room with Fireplace
- Den
- Contemporary Architecture
- Wood Flooring
- Breakfast Area or Nook
About This Home
This stunning Cape Cod-inspired transitional estate in Brentwood seamlessly blends classic charm with contemporary luxury. Set on a beautiful,10,907-square-foot flat lot with expansive frontage and dual gated entrances, this exquisitely renovated home offers both privacy and sophistication. The inviting half-moon driveway sets the stage for a residence that exudes timeless elegance. Spanning 5,061 square feet, the home features five bedrooms and five bathrooms, each thoughtfully designed for comfort and style. The gourmet kitchen is a culinary masterpiece, boasting professional-grade Wolf and Sub-Zero appliances, a grand marble island, and custom cabinetry. Designer-selected finishes throughout create a refined yet welcoming ambiance.The primary suite is a private sanctuary, where a picturesque window frames breathtaking views of towering eucalyptus trees. This retreat includes dual walk-in closets, two private toilets, and a spa-like bath with a soaking tub and an oversized glass shower. A versatile fifth room adjacent to the suite offers flexible space, ideal for a gym, office, or private guest quarters with its own entrance.Designed for effortless indoor-outdoor living, the light-filled living and dining areas open to a resort-style backyard. A sparkling pool, covered patio, and expansive lawn create the perfect setting for recreation or entertaining. The property also features a two-car garage with additional space for a third vehicle, plus a front area that can be adapted as a carport or sports court. Additional highlights include a stylish powder room with paneled walls, a built-in wine bar, spacious secondary bedrooms, and lush landscaping that ensures complete privacy. Nestled in the sought-after Kenter Canyon School District and just moments from Brentwood's top dining and shopping destinations, this extraordinary lease opportunity is a rare find.
Home Details
Home Type
- Single Family
Est. Annual Taxes
- $56,585
Year Built
- Built in 1936
Lot Details
- 0.25 Acre Lot
- Lot Dimensions are 100x100
- Property is zoned LARS
Home Design
- Contemporary Architecture
Interior Spaces
- 5,061 Sq Ft Home
- 2-Story Property
- Built-In Features
- Formal Entry
- Family Room
- Living Room with Fireplace
- Dining Room
- Den
- Wood Flooring
- Property Views
Kitchen
- Breakfast Area or Nook
- Oven or Range
- <<microwave>>
- Freezer
- Dishwasher
- Disposal
Bedrooms and Bathrooms
- 5 Bedrooms
- 5 Full Bathrooms
Laundry
- Laundry Room
- Dryer
Parking
- 2 Car Attached Garage
- Circular Driveway
Additional Features
- In Ground Pool
- Central Heating and Cooling System
Community Details
- Call for details about the types of pets allowed
Listing and Financial Details
- Security Deposit $50,000
- Tenant pays for cable TV, electricity, gas, water, trash collection
- 12 Month Lease Term
- Assessor Parcel Number 4401-005-034
Map
Source: The MLS
MLS Number: 25528909
APN: 4401-005-034
- 585 Lorna Ln
- 11916 Saltair Terrace
- 11755 Montana Ave Unit 103
- 11755 Montana Ave Unit 308
- 725 S Barrington Ave Unit 209
- 575 S Barrington Ave Unit 112
- 575 S Barrington Ave Unit 106
- 575 S Barrington Ave Unit 203
- 575 S Barrington Ave Unit 303
- 235 Oceano Dr
- 11687 Montana Ave Unit 101
- 11657 Chenault St Unit 104/105
- 403 S Bundy Dr
- 11690 Montana Ave Unit 207
- 11847 Gorham Ave Unit 206
- 11847 Gorham Ave Unit 202
- 11847 Gorham Ave Unit 210
- 11847 Gorham Ave Unit 403
- 505 S Barrington Ave Unit 100
- 505 S Barrington Ave Unit 107
- 334 S Westgate Ave
- 605 S Barrington Ave Unit 30
- 625 S Barrington Ave Unit 410
- 625 S Barrington Ave Unit 108
- 11717-11725 Montana Ave
- 11698 Chenault St Unit 104
- 646 S Barrington Ave Unit 104
- 622 S Barrington Ave Unit 1004
- 555 S Barrington Ave
- 11900 Montana Ave
- 550 S Barrington Ave
- 12150 Dunoon Ln Unit 12150
- 11924 Montana Ave Unit 3
- 12152 Dunoon Ln
- 11645 Chenault St
- 11666 Montana Ave
- 451 S Barrington Ave Unit 203
- 11645 Montana Ave Unit 238
- 11645 Montana Ave
- 11960 Montana Ave Unit NA
