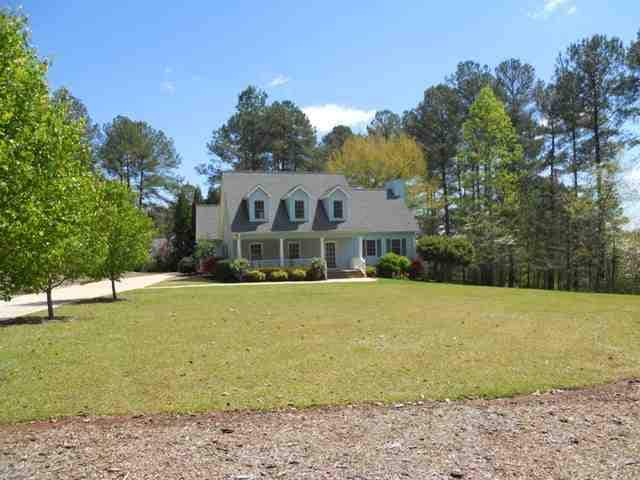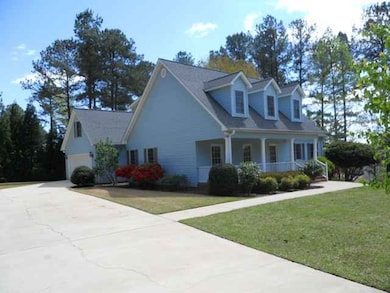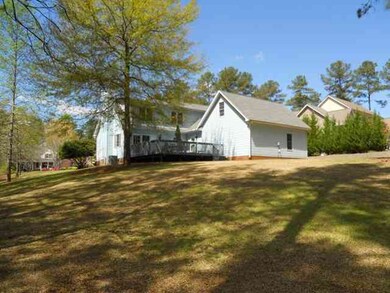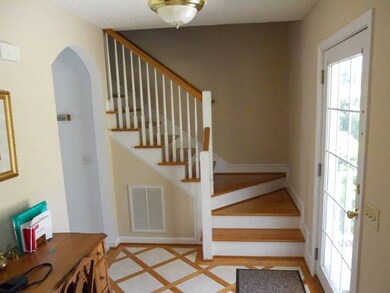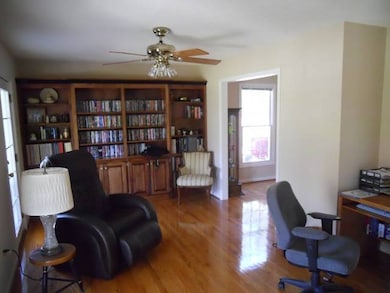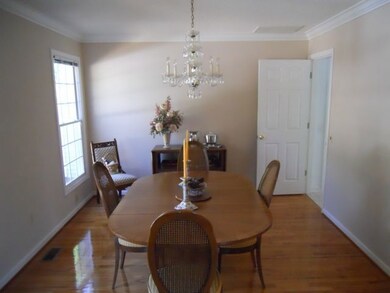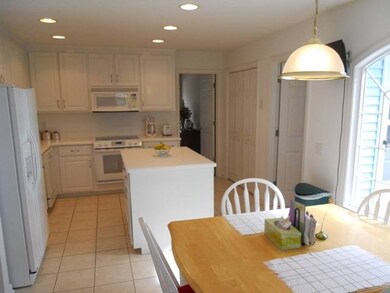
404 Sapphire Ct Seneca, SC 29672
Highlights
- Boat Dock
- Cape Cod Architecture
- Deck
- Water Access
- Clubhouse
- Wood Flooring
About This Home
As of October 2020Desirable Emerald Pointe with DEEDED BOAT SLIP #21 at Community Marina for $249,900! Located in upscale Crescent Community close to town. 3 bedroom 2.5 bath classic Cape Cod with stunning hardwoods up and down, large 20x22 deck, unfinished bonus room over garage, 8 zone sprinkler system, dual heatpumps, dual hot water heaters, owner added $35,000 in landscaping in 2007 with 22,000 sq ft sod, sprinkler system, drainage system, etc. Community Marina Featuring Clubhouse, Swimming Pool, Play/Picnic area, Docks! IF SQUARE FOOTAGE IS IMPORTANT PLEASE MEASURE.
Last Agent to Sell the Property
Clardy Real Estate License #15939 Listed on: 10/06/2011
Last Buyer's Agent
Patricia Walmsley
Lake Keowee Real Estate License #75362
Home Details
Home Type
- Single Family
Est. Annual Taxes
- $1,416
Year Built
- Built in 1999
Lot Details
- 0.81 Acre Lot
- Sloped Lot
Parking
- 2 Car Attached Garage
- Garage Door Opener
- Driveway
Home Design
- Cape Cod Architecture
- Vinyl Siding
Interior Spaces
- 2,210 Sq Ft Home
- 2-Story Property
- Ceiling Fan
- Gas Log Fireplace
- Bay Window
- Bonus Room
- Crawl Space
- Dishwasher
Flooring
- Wood
- Carpet
- Ceramic Tile
Bedrooms and Bathrooms
- 3 Bedrooms
- Primary bedroom located on second floor
- Dual Sinks
- <<bathWSpaHydroMassageTubToken>>
- Garden Bath
Laundry
- Laundry Room
- Dryer
- Washer
Outdoor Features
- Water Access
- Access to a Dock
- Deck
- Front Porch
Location
- Outside City Limits
Schools
- Northside Elementary School
- Seneca Middle School
- Seneca High School
Utilities
- Cooling Available
- Heat Pump System
- Septic Tank
Listing and Financial Details
- Assessor Parcel Number 193-06-01-060
Community Details
Overview
- Property has a Home Owners Association
- Association fees include common areas, pool(s), recreation facilities, street lights
- Emerald Pointe Subdivision
Amenities
- Common Area
- Clubhouse
Recreation
- Boat Dock
- Community Pool
Ownership History
Purchase Details
Home Financials for this Owner
Home Financials are based on the most recent Mortgage that was taken out on this home.Purchase Details
Purchase Details
Purchase Details
Home Financials for this Owner
Home Financials are based on the most recent Mortgage that was taken out on this home.Purchase Details
Similar Homes in Seneca, SC
Home Values in the Area
Average Home Value in this Area
Purchase History
| Date | Type | Sale Price | Title Company |
|---|---|---|---|
| Deed | $350,000 | None Available | |
| Interfamily Deed Transfer | -- | None Available | |
| Interfamily Deed Transfer | -- | -- | |
| Deed | $243,000 | -- | |
| Interfamily Deed Transfer | -- | -- |
Mortgage History
| Date | Status | Loan Amount | Loan Type |
|---|---|---|---|
| Open | $280,000 | New Conventional | |
| Previous Owner | $194,400 | Adjustable Rate Mortgage/ARM | |
| Previous Owner | $50,000 | Unknown |
Property History
| Date | Event | Price | Change | Sq Ft Price |
|---|---|---|---|---|
| 10/05/2020 10/05/20 | Sold | $350,000 | +2.9% | $159 / Sq Ft |
| 08/14/2020 08/14/20 | For Sale | $340,000 | +39.9% | $155 / Sq Ft |
| 02/24/2012 02/24/12 | Sold | $243,000 | -2.8% | $110 / Sq Ft |
| 02/24/2012 02/24/12 | Pending | -- | -- | -- |
| 10/06/2011 10/06/11 | For Sale | $249,900 | -- | $113 / Sq Ft |
Tax History Compared to Growth
Tax History
| Year | Tax Paid | Tax Assessment Tax Assessment Total Assessment is a certain percentage of the fair market value that is determined by local assessors to be the total taxable value of land and additions on the property. | Land | Improvement |
|---|---|---|---|---|
| 2024 | $1,416 | $13,504 | $1,529 | $11,975 |
| 2023 | $1,435 | $13,504 | $1,529 | $11,975 |
| 2022 | $1,435 | $13,504 | $1,529 | $11,975 |
| 2021 | $878 | $13,864 | $1,529 | $12,335 |
| 2020 | $878 | $9,389 | $1,529 | $7,860 |
| 2019 | $878 | $0 | $0 | $0 |
| 2018 | $2,084 | $0 | $0 | $0 |
| 2017 | $862 | $0 | $0 | $0 |
| 2016 | $862 | $0 | $0 | $0 |
| 2015 | -- | $0 | $0 | $0 |
| 2014 | -- | $9,720 | $2,390 | $7,331 |
| 2013 | -- | $0 | $0 | $0 |
Agents Affiliated with this Home
-
Cindy Fox Miller

Seller's Agent in 2020
Cindy Fox Miller
Keller Williams Upstate Legacy
(864) 269-7000
191 Total Sales
-
Analeisa Latham

Seller Co-Listing Agent in 2020
Analeisa Latham
Keller Williams Upstate Legacy
(864) 269-7000
277 Total Sales
-
T
Buyer's Agent in 2020
Tammy Gregg
Keller Williams Upstate Legacy
-
Darrell Kanagy
D
Seller's Agent in 2012
Darrell Kanagy
Clardy Real Estate
(864) 710-6179
148 Total Sales
-
P
Buyer's Agent in 2012
Patricia Walmsley
Lake Keowee Real Estate
Map
Source: Western Upstate Multiple Listing Service
MLS Number: 20125564
APN: 193-06-01-060
- 308 Amethyst Way
- 207 Amethyst Way
- 209 Amethyst Way
- 409 Hebron Rd
- 410 S Cove Rd
- 00 Deep Water Way
- 208 Shoreline Dr
- 198 Cape Hatteras Dr
- 125 Indian Oaks Rd
- 329 Foreststone Dr
- 118 Pinnacle Pointe Dr
- 270 Meridian Way
- 203 Indian Trail Rd
- 1230 Melton Rd Unit 87
- 1230 Melton Rd Unit 64
- 1230 Melton Rd Unit 24
- 1230 Melton Rd Unit 75
- 1230 Melton Rd
- 1230 Melton Rd Unit 104
- 1230 Melton Rd Unit 132 Road
