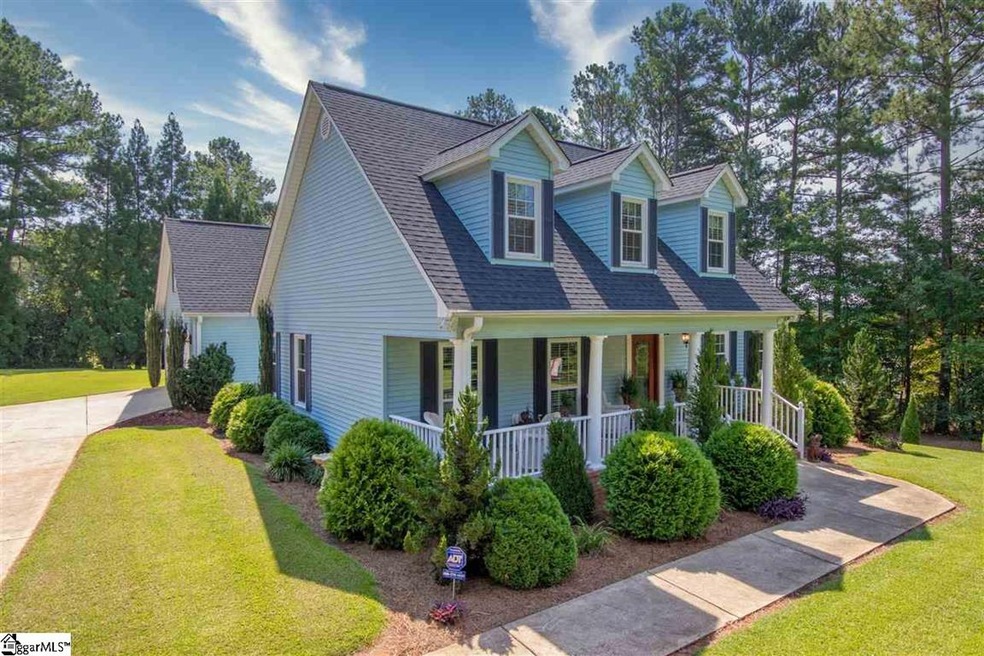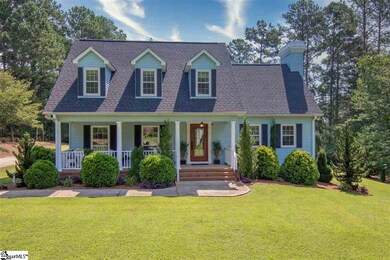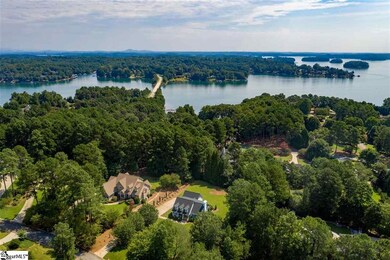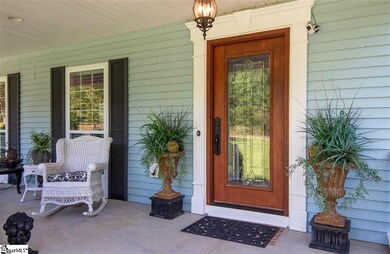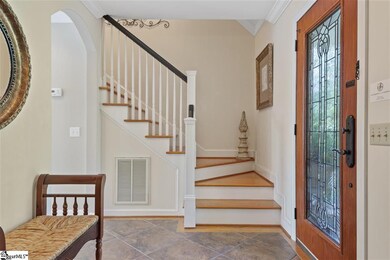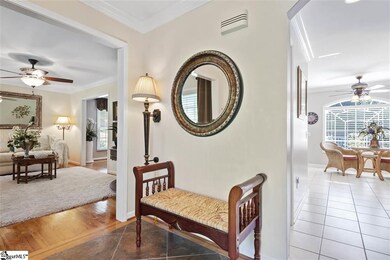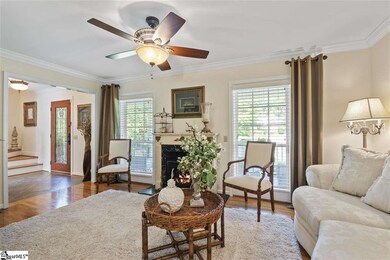
404 Sapphire Ct Seneca, SC 29672
Highlights
- Cape Cod Architecture
- Wood Flooring
- Bonus Room
- Deck
- Jetted Tub in Primary Bathroom
- Great Room
About This Home
As of October 2020Southern charm meets elegance in the quiet community of Emerald Pointe on Lake Keowee. This lovingly maintained home features 3 bedrooms and 2.5 baths with over 2350 sq ft and includes a deeded deep water boat slip for your lake enjoyment! The rocking chair front porch welcomes you to enter through the front door where you will find a delightfully designed interior. Gleaming hardwood floors, custom trim moldings, smooth ceilings, recessed lighting and extensive storage throughout. The spacious gourmet kitchen is complemented by beautiful granite countertops, white cabinetry, large center island with storage, breakfast area, and 2 pantry closets; ideal for entertaining, holiday gatherings, or cooking everyday family meals. Kitchen appliances include refrigerator, double oven, smooth cooktop, dishwasher, and disposal. The spacious great room offers a wood-burning fireplace and access to the private deck providing an area for entertaining friends and family. The multi-purpose laundry room can be accessed from the deck, garage or the kitchen. Master bedroom features 2 window seats with built-in drawer storage, double closets, and an en suite bath with jetted jacuzzi tub, walk-in tiled shower, water closet and separate his and hers vanities. 2 additional bedrooms and a full bath on the second level and a half bath downstairs for guests. Quality, convenience and tranquility are simple life treasures that await you at 404 Sapphire Court.
Last Agent to Sell the Property
Keller Williams Upstate Legacy License #20130 Listed on: 08/14/2020

Last Buyer's Agent
Tammy Gregg
Keller Williams Upstate Legacy
Home Details
Home Type
- Single Family
Est. Annual Taxes
- $878
Year Built
- Built in 1999
Lot Details
- 0.81 Acre Lot
- Cul-De-Sac
- Interior Lot
- Level Lot
- Sprinkler System
- Few Trees
HOA Fees
- $83 Monthly HOA Fees
Home Design
- Cape Cod Architecture
- Architectural Shingle Roof
- Vinyl Siding
Interior Spaces
- 2,399 Sq Ft Home
- 2,200-2,399 Sq Ft Home
- 2-Story Property
- Smooth Ceilings
- Ceiling Fan
- Wood Burning Fireplace
- Thermal Windows
- Window Treatments
- Great Room
- Living Room
- Breakfast Room
- Dining Room
- Bonus Room
- Crawl Space
- Storage In Attic
- Fire and Smoke Detector
Kitchen
- Walk-In Pantry
- Double Oven
- Electric Oven
- Free-Standing Electric Range
- Built-In Microwave
- Dishwasher
- Granite Countertops
- Disposal
Flooring
- Wood
- Carpet
- Ceramic Tile
Bedrooms and Bathrooms
- 3 Bedrooms
- Primary bedroom located on second floor
- Primary Bathroom is a Full Bathroom
- Dual Vanity Sinks in Primary Bathroom
- Jetted Tub in Primary Bathroom
- Hydromassage or Jetted Bathtub
- Separate Shower
Laundry
- Laundry Room
- Laundry on main level
- Laundry in Kitchen
- Electric Dryer Hookup
Parking
- 2 Car Attached Garage
- Parking Pad
Outdoor Features
- Deck
- Front Porch
Schools
- Northside Elementary School
- Seneca Middle School
- Seneca High School
Utilities
- Multiple cooling system units
- Heating Available
- Underground Utilities
- Electric Water Heater
- Septic Tank
- Cable TV Available
Listing and Financial Details
- Tax Lot 8
- Assessor Parcel Number 193-06-01-060
Community Details
Overview
- Dana Laird 864 557 1700 HOA
- Emerald Pointe Subdivision
- Mandatory home owners association
Amenities
- Common Area
Recreation
- Community Pool
Ownership History
Purchase Details
Home Financials for this Owner
Home Financials are based on the most recent Mortgage that was taken out on this home.Purchase Details
Purchase Details
Purchase Details
Home Financials for this Owner
Home Financials are based on the most recent Mortgage that was taken out on this home.Purchase Details
Similar Homes in Seneca, SC
Home Values in the Area
Average Home Value in this Area
Purchase History
| Date | Type | Sale Price | Title Company |
|---|---|---|---|
| Deed | $350,000 | None Available | |
| Interfamily Deed Transfer | -- | None Available | |
| Interfamily Deed Transfer | -- | -- | |
| Deed | $243,000 | -- | |
| Interfamily Deed Transfer | -- | -- |
Mortgage History
| Date | Status | Loan Amount | Loan Type |
|---|---|---|---|
| Open | $280,000 | New Conventional | |
| Previous Owner | $194,400 | Adjustable Rate Mortgage/ARM | |
| Previous Owner | $50,000 | Unknown |
Property History
| Date | Event | Price | Change | Sq Ft Price |
|---|---|---|---|---|
| 10/05/2020 10/05/20 | Sold | $350,000 | +2.9% | $159 / Sq Ft |
| 08/14/2020 08/14/20 | For Sale | $340,000 | +39.9% | $155 / Sq Ft |
| 02/24/2012 02/24/12 | Sold | $243,000 | -2.8% | $110 / Sq Ft |
| 02/24/2012 02/24/12 | Pending | -- | -- | -- |
| 10/06/2011 10/06/11 | For Sale | $249,900 | -- | $113 / Sq Ft |
Tax History Compared to Growth
Tax History
| Year | Tax Paid | Tax Assessment Tax Assessment Total Assessment is a certain percentage of the fair market value that is determined by local assessors to be the total taxable value of land and additions on the property. | Land | Improvement |
|---|---|---|---|---|
| 2024 | $1,416 | $13,504 | $1,529 | $11,975 |
| 2023 | $1,435 | $13,504 | $1,529 | $11,975 |
| 2022 | $1,435 | $13,504 | $1,529 | $11,975 |
| 2021 | $878 | $13,864 | $1,529 | $12,335 |
| 2020 | $878 | $9,389 | $1,529 | $7,860 |
| 2019 | $878 | $0 | $0 | $0 |
| 2018 | $2,084 | $0 | $0 | $0 |
| 2017 | $862 | $0 | $0 | $0 |
| 2016 | $862 | $0 | $0 | $0 |
| 2015 | -- | $0 | $0 | $0 |
| 2014 | -- | $9,720 | $2,390 | $7,331 |
| 2013 | -- | $0 | $0 | $0 |
Agents Affiliated with this Home
-
Cindy Fox Miller

Seller's Agent in 2020
Cindy Fox Miller
Keller Williams Upstate Legacy
(864) 269-7000
191 Total Sales
-
Analeisa Latham

Seller Co-Listing Agent in 2020
Analeisa Latham
Keller Williams Upstate Legacy
(864) 269-7000
277 Total Sales
-
T
Buyer's Agent in 2020
Tammy Gregg
Keller Williams Upstate Legacy
-
Darrell Kanagy
D
Seller's Agent in 2012
Darrell Kanagy
Clardy Real Estate
(864) 710-6179
148 Total Sales
-
P
Buyer's Agent in 2012
Patricia Walmsley
Lake Keowee Real Estate
Map
Source: Greater Greenville Association of REALTORS®
MLS Number: 1425076
APN: 193-06-01-060
- 308 Amethyst Way
- 207 Amethyst Way
- 209 Amethyst Way
- 409 Hebron Rd
- 410 S Cove Rd
- 00 Deep Water Way
- 208 Shoreline Dr
- 198 Cape Hatteras Dr
- 125 Indian Oaks Rd
- 329 Foreststone Dr
- 118 Pinnacle Pointe Dr
- 270 Meridian Way
- 203 Indian Trail Rd
- 1230 Melton Rd Unit 87
- 1230 Melton Rd Unit 64
- 1230 Melton Rd Unit 24
- 1230 Melton Rd Unit 75
- 1230 Melton Rd
- 1230 Melton Rd Unit 104
- 1230 Melton Rd Unit 132 Road
