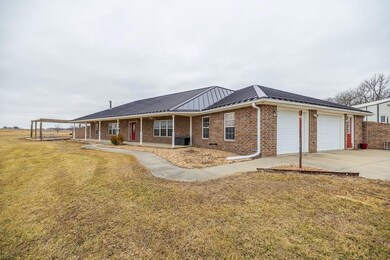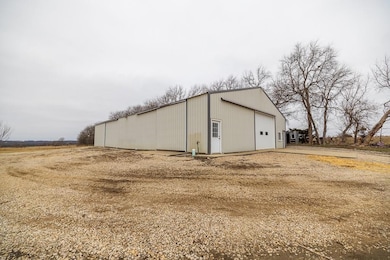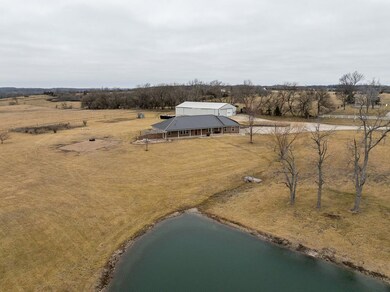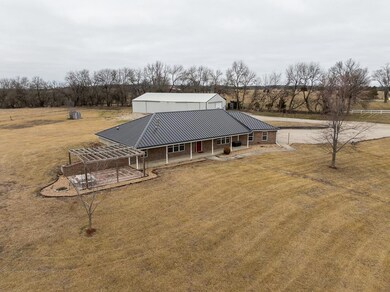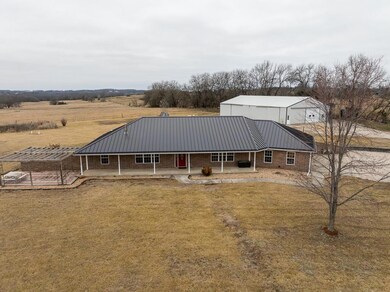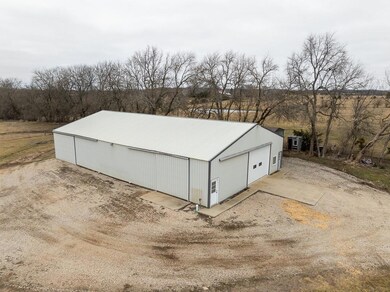
404 SE 521st Rd Warrensburg, MO 64093
Highlights
- Pond
- No HOA
- Eat-In Kitchen
- 1 Fireplace
- 2 Car Attached Garage
- Tile Flooring
About This Home
As of June 2025Located southeast of Warrensburg are this move-in ready home, big shop, and charming 4.4 acres. The 2,112 sf earth contact home was constructed in 2007 and has been well-maintained. It offers a beautiful view to the southeast. The energy-efficient structure has four bedrooms and two full baths. Unique to earth contact floor plans, this home has windows in the back, providing additional natural light. The spacious kitchen showcases a custom recycled glass slab on the island, tile floor, and stainless appliances. The master suite features a large bathroom with his & her sinks, remodeled large walk-in shower, jacuzzi tub, and walk-in closet. A bonus room was added upstairs in 2010, and provides access to attic storage. The two-car garage has a wood burning stove, and can be utilized as a flex space. The exterior of the home is brick, with a premium standing seam metal roof, and has a long covered porch. Fiber internet is available.
The 48x80 shop building has 12’ walls, concrete, power, a 16x12 rollup door, and two sliding doors. It provides abundant space for storage, equipment, hobbies, and/or projects. Beside the building is a tall canopy for RV storage.
The acreage has been beautifully-kept as a lawn. It has a small orchard, featuring apples, pear, peach, and blackberries, and shares an elegant stocked pond with the neighbor to the south. This property is just 1⁄2 mile from blacktop State Hwy Y, and is within the Warrensburg School District.
Last Agent to Sell the Property
Midwest Land Group Brokerage Phone: 816-820-2345 License #2019013581 Listed on: 02/12/2025

Home Details
Home Type
- Single Family
Est. Annual Taxes
- $3,091
Year Built
- Built in 2007
Lot Details
- 4.4 Acre Lot
- Southeast Facing Home
Parking
- 2 Car Attached Garage
Home Design
- Brick Exterior Construction
- Slab Foundation
- Frame Construction
- Metal Roof
Interior Spaces
- 2,112 Sq Ft Home
- 1 Fireplace
- Eat-In Kitchen
- Laundry on main level
Flooring
- Carpet
- Tile
Bedrooms and Bathrooms
- 4 Bedrooms
- 2 Full Bathrooms
Outdoor Features
- Private Water Board Authority
- Pond
Schools
- Warrensburg High School
Utilities
- Central Air
- Lagoon System
Community Details
- No Home Owners Association
- Association fees include no amenities
Listing and Financial Details
- Assessor Parcel Number 20601400000000301
- $0 special tax assessment
Ownership History
Purchase Details
Home Financials for this Owner
Home Financials are based on the most recent Mortgage that was taken out on this home.Similar Homes in Warrensburg, MO
Home Values in the Area
Average Home Value in this Area
Purchase History
| Date | Type | Sale Price | Title Company |
|---|---|---|---|
| Warranty Deed | -- | Truman Title | |
| Warranty Deed | -- | Truman Title |
Mortgage History
| Date | Status | Loan Amount | Loan Type |
|---|---|---|---|
| Open | $295,000 | New Conventional | |
| Closed | $295,000 | New Conventional | |
| Previous Owner | $1,000,000 | Credit Line Revolving | |
| Previous Owner | $712,289 | New Conventional | |
| Previous Owner | $128,000 | Unknown | |
| Previous Owner | $0 | USDA | |
| Previous Owner | $36,009 | New Conventional | |
| Previous Owner | $151,600 | New Conventional | |
| Previous Owner | $155,000 | New Conventional |
Property History
| Date | Event | Price | Change | Sq Ft Price |
|---|---|---|---|---|
| 06/26/2025 06/26/25 | Sold | -- | -- | -- |
| 05/22/2025 05/22/25 | Pending | -- | -- | -- |
| 04/17/2025 04/17/25 | Price Changed | $459,000 | -4.2% | $217 / Sq Ft |
| 03/07/2025 03/07/25 | For Sale | $479,000 | 0.0% | $227 / Sq Ft |
| 02/15/2025 02/15/25 | Pending | -- | -- | -- |
| 02/12/2025 02/12/25 | For Sale | $479,000 | -- | $227 / Sq Ft |
Tax History Compared to Growth
Tax History
| Year | Tax Paid | Tax Assessment Tax Assessment Total Assessment is a certain percentage of the fair market value that is determined by local assessors to be the total taxable value of land and additions on the property. | Land | Improvement |
|---|---|---|---|---|
| 2024 | $3,091 | $42,441 | $0 | $0 |
| 2023 | $3,091 | $42,441 | $0 | $0 |
| 2022 | $2,972 | $40,621 | $0 | $0 |
| 2021 | $2,899 | $39,758 | $0 | $0 |
| 2020 | $2,804 | $37,976 | $0 | $0 |
| 2019 | $2,801 | $37,976 | $0 | $0 |
| 2017 | $2,690 | $37,976 | $0 | $0 |
| 2016 | $2,672 | $37,824 | $0 | $0 |
| 2015 | $2,751 | $37,824 | $0 | $0 |
| 2014 | $2,387 | $37,824 | $0 | $0 |
Agents Affiliated with this Home
-
Ben Ewbank

Seller's Agent in 2025
Ben Ewbank
Midwest Land Group
(816) 820-2345
163 Total Sales
-
Jason Sharpe
J
Buyer's Agent in 2025
Jason Sharpe
Old Drum Real Estate
(660) 864-9577
14 Total Sales
Map
Source: Heartland MLS
MLS Number: 2530938
APN: 20601400000000301
- Tract A-2 SE 651st Rd
- Tract A-1 SE 651st Rd
- 177 SE 411th Rd
- 169 SE 421st Rd
- 147 SE 581st Rd
- 141 SE 621st Rd
- 580 SE 110th Rd
- 597 SE 110th Rd
- 596 SE 105th Rd
- 529-539 County Road Dd Hwy
- 529 SE Dd Hwy
- 599 SE 105th Rd
- 462 SE 90th Rd
- 81 SE 461st Rd
- 87 SE 461st Rd
- 76 SE 451st Rd
- 70 SE 461st Rd
- 198 SE 455th Rd
- Tract A-1 Southeast 651st Rd
- Tract A-2 Southeast 651st Rd

