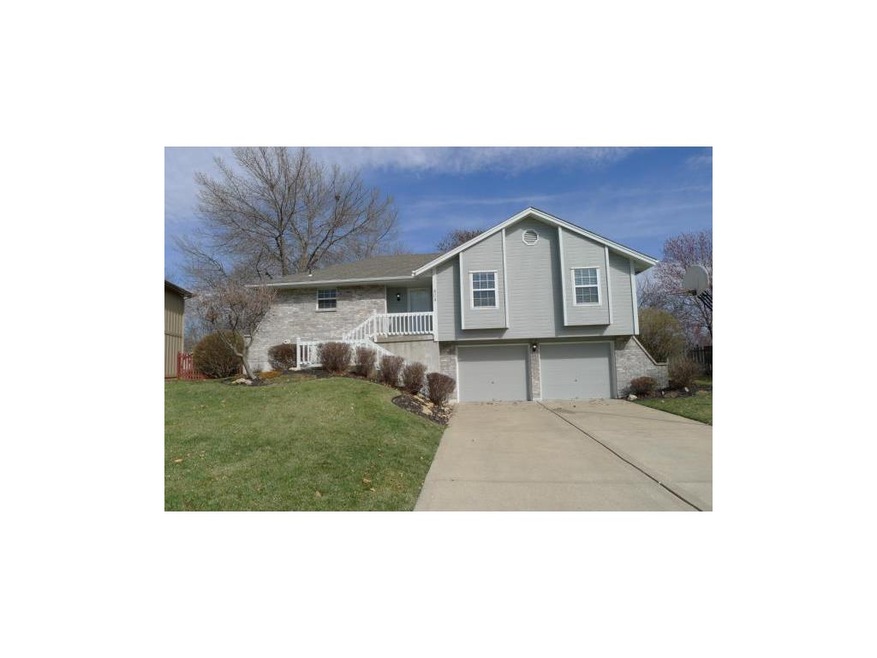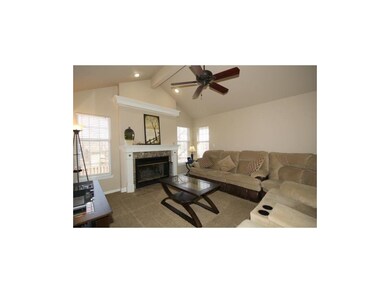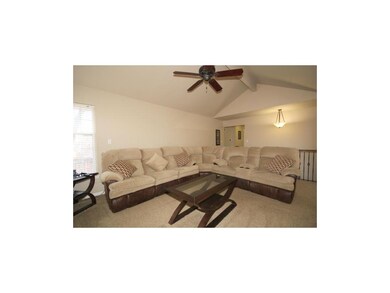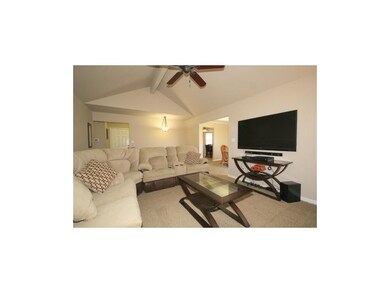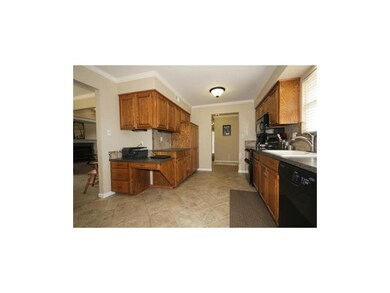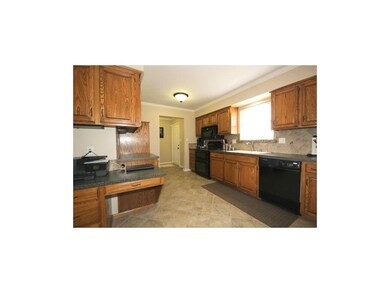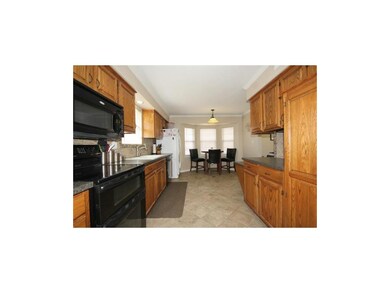
404 SE Nathan Pass Lees Summit, MO 64063
Highlights
- Deck
- Vaulted Ceiling
- Main Floor Primary Bedroom
- Pleasant Lea Middle School Rated A-
- Traditional Architecture
- 1-minute walk to Happy Tails Park
About This Home
As of February 2018Super nice home for the price! Home faces south :) This home has had a TON of REMODLING done and feels like new! Beautiful raised ranch w/ spacious & open floor plan. Iron spindles. Crown molding almost everywhere. Berber carpet on stairs. Vaulted ceiling in great room w/ wood-burning fireplace, lower level rec room. Special bonus addition provides main level office area in kitchen, & tons of extra storage downstairs w/ cabinets. You will love this home! TOP OF THE LINE variable speed 96% furnace w/ 16 seer a/c
Last Agent to Sell the Property
Realty Executives License #2003016956 Listed on: 03/18/2015

Home Details
Home Type
- Single Family
Est. Annual Taxes
- $2,198
Year Built
- Built in 1989
Lot Details
- Wood Fence
- Level Lot
Parking
- 2 Car Attached Garage
- Inside Entrance
- Front Facing Garage
- Garage Door Opener
Home Design
- Traditional Architecture
- Frame Construction
- Composition Roof
Interior Spaces
- Wet Bar: All Carpet, Built-in Features, Ceramic Tiles, Shower Over Tub, Ceiling Fan(s), Shower Only, Cathedral/Vaulted Ceiling, Walk-In Closet(s), Pantry, Fireplace
- Built-In Features: All Carpet, Built-in Features, Ceramic Tiles, Shower Over Tub, Ceiling Fan(s), Shower Only, Cathedral/Vaulted Ceiling, Walk-In Closet(s), Pantry, Fireplace
- Vaulted Ceiling
- Ceiling Fan: All Carpet, Built-in Features, Ceramic Tiles, Shower Over Tub, Ceiling Fan(s), Shower Only, Cathedral/Vaulted Ceiling, Walk-In Closet(s), Pantry, Fireplace
- Skylights
- Wood Burning Fireplace
- Shades
- Plantation Shutters
- Drapes & Rods
- Family Room Downstairs
- Living Room with Fireplace
- Breakfast Room
- Formal Dining Room
- Laundry on lower level
- Finished Basement
Kitchen
- Eat-In Kitchen
- Electric Oven or Range
- Dishwasher
- Granite Countertops
- Laminate Countertops
- Disposal
Flooring
- Wall to Wall Carpet
- Linoleum
- Laminate
- Stone
- Ceramic Tile
- Luxury Vinyl Plank Tile
- Luxury Vinyl Tile
Bedrooms and Bathrooms
- 3 Bedrooms
- Primary Bedroom on Main
- Cedar Closet: All Carpet, Built-in Features, Ceramic Tiles, Shower Over Tub, Ceiling Fan(s), Shower Only, Cathedral/Vaulted Ceiling, Walk-In Closet(s), Pantry, Fireplace
- Walk-In Closet: All Carpet, Built-in Features, Ceramic Tiles, Shower Over Tub, Ceiling Fan(s), Shower Only, Cathedral/Vaulted Ceiling, Walk-In Closet(s), Pantry, Fireplace
- 2 Full Bathrooms
- Double Vanity
- All Carpet
Outdoor Features
- Deck
- Enclosed patio or porch
Schools
- Lee's Summit North High School
Additional Features
- City Lot
- Forced Air Heating and Cooling System
Community Details
- Indian Creek South Subdivision
- On-Site Maintenance
Listing and Financial Details
- Assessor Parcel Number 61-140-16-30-00-0-00-000
Ownership History
Purchase Details
Home Financials for this Owner
Home Financials are based on the most recent Mortgage that was taken out on this home.Purchase Details
Home Financials for this Owner
Home Financials are based on the most recent Mortgage that was taken out on this home.Purchase Details
Home Financials for this Owner
Home Financials are based on the most recent Mortgage that was taken out on this home.Similar Homes in the area
Home Values in the Area
Average Home Value in this Area
Purchase History
| Date | Type | Sale Price | Title Company |
|---|---|---|---|
| Warranty Deed | -- | None Available | |
| Warranty Deed | -- | Stewart Title Co | |
| Warranty Deed | -- | Stewart Title Company Midwes |
Mortgage History
| Date | Status | Loan Amount | Loan Type |
|---|---|---|---|
| Open | $187,500 | New Conventional | |
| Closed | $121,086 | New Conventional | |
| Previous Owner | $157,700 | New Conventional | |
| Previous Owner | $149,121 | FHA |
Property History
| Date | Event | Price | Change | Sq Ft Price |
|---|---|---|---|---|
| 02/23/2018 02/23/18 | Sold | -- | -- | -- |
| 01/11/2018 01/11/18 | Pending | -- | -- | -- |
| 01/08/2018 01/08/18 | For Sale | $185,000 | +12.9% | $142 / Sq Ft |
| 04/30/2015 04/30/15 | Sold | -- | -- | -- |
| 04/04/2015 04/04/15 | Pending | -- | -- | -- |
| 03/17/2015 03/17/15 | For Sale | $163,900 | -- | $126 / Sq Ft |
Tax History Compared to Growth
Tax History
| Year | Tax Paid | Tax Assessment Tax Assessment Total Assessment is a certain percentage of the fair market value that is determined by local assessors to be the total taxable value of land and additions on the property. | Land | Improvement |
|---|---|---|---|---|
| 2024 | $2,279 | $31,789 | $4,784 | $27,005 |
| 2023 | $2,279 | $31,789 | $4,853 | $26,936 |
| 2022 | $2,623 | $32,490 | $4,132 | $28,358 |
| 2021 | $2,677 | $32,490 | $4,132 | $28,358 |
| 2020 | $2,573 | $30,925 | $4,132 | $26,793 |
| 2019 | $2,503 | $30,925 | $4,132 | $26,793 |
| 2018 | $2,347 | $26,915 | $3,596 | $23,319 |
| 2017 | $2,347 | $26,915 | $3,596 | $23,319 |
| 2016 | $2,263 | $25,688 | $3,781 | $21,907 |
| 2014 | -- | $24,106 | $3,784 | $20,322 |
Agents Affiliated with this Home
-

Seller's Agent in 2018
Brian Wehner
ReeceNichols - Lees Summit
(816) 520-9212
24 in this area
84 Total Sales
-

Buyer's Agent in 2018
Jay Panus
BHG Kansas City Homes
(816) 200-4297
7 in this area
46 Total Sales
-

Seller's Agent in 2015
Brian Wood
Realty Executives
(816) 686-4870
58 in this area
87 Total Sales
Map
Source: Heartland MLS
MLS Number: 1927316
APN: 61-140-16-30-00-0-00-000
- 424 SE Nathan Pass
- 444 SE Nathan Pass
- 503 SE Brownfield Dr
- 1724 SE 5th Terrace
- 400 SE Jackson St
- 1615 SE Silkwood Ln
- 406 SE Crescent St
- 408 SE Bristol Dr
- 404 SE Bristol Dr
- 520 SE Country Ln
- 1900 SE 6th Terrace
- 1700 SE 7th Terrace
- 1928 SE 6th Terrace
- 122 NE Greystone Dr
- 1504 NE Continental Cir
- 1413 SE 1st Terrace
- 1769 SE Silkwood Ln
- 1209 SE Brookwood St
- 1403 SE 7th Ct
- 1721 NE Debonair Dr
