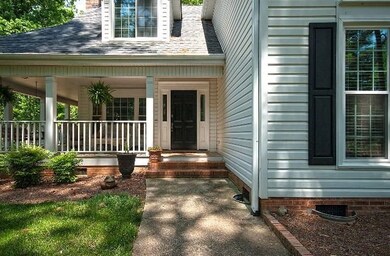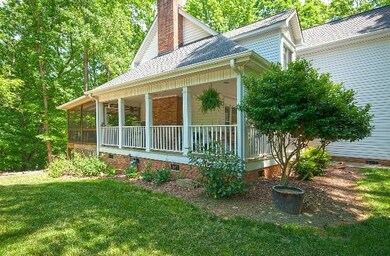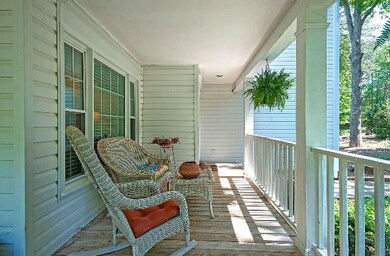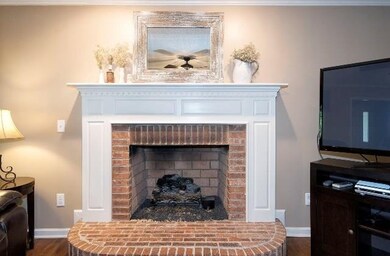
404 Shadow Oaks Dr Easley, SC 29642
Highlights
- 1.19 Acre Lot
- Traditional Architecture
- Main Floor Bedroom
- Hunt Meadows Elementary School Rated A-
- Wood Flooring
- Bonus Room
About This Home
As of March 2017Southern Living. Nestled under the shade trees sits your new home. Powdersville Area. This 4 bedroom 2 and one and a half bath AND a Bonus Room is looking for a new Homeowner. Walking up to the front Wrap Around Porch you will be greeted by a setting worthy of the best this area has to offer. As you enter hardwood floors sets the stage for the family room. A large fireplace adds charm. Bright windows, along the entire back of the home allow for natural light and a view of the large back yard. The Open Floor plan makes everyone feel included. Kitchen has details that will certainly please. Granite compliments the glazed cabinets. Appliances are stainless and upgraded. You will appreciate the hardwoods! The dining area opens up to a view of the kitchen and other gathering places. The Breakfast area, currently being used as a sitting area, will have you looking forward to your morning coffee while watching the neighborhood birds fly by.
Last Agent to Sell the Property
Allen Tate - Easley/Powd License #46882 Listed on: 05/09/2014

Home Details
Home Type
- Single Family
Est. Annual Taxes
- $1,641
Year Built
- Built in 1992
Lot Details
- 1.19 Acre Lot
- Level Lot
- Landscaped with Trees
Parking
- 2 Car Attached Garage
- Garage Door Opener
- Driveway
Home Design
- Traditional Architecture
- Slab Foundation
- Vinyl Siding
Interior Spaces
- 2,729 Sq Ft Home
- 2-Story Property
- Ceiling Fan
- Gas Log Fireplace
- Vinyl Clad Windows
- Insulated Windows
- Tilt-In Windows
- Blinds
- French Doors
- Bonus Room
- Crawl Space
- Pull Down Stairs to Attic
- Laundry Room
Kitchen
- Breakfast Room
- Convection Oven
- Dishwasher
- Granite Countertops
- Disposal
Flooring
- Wood
- Carpet
- Laminate
- Ceramic Tile
- Vinyl
Bedrooms and Bathrooms
- 4 Bedrooms
- Main Floor Bedroom
- Primary bedroom located on second floor
- Walk-In Closet
- Dressing Area
- Bathroom on Main Level
- Bathtub with Shower
Outdoor Features
- Screened Patio
- Front Porch
Location
- Outside City Limits
Schools
- Huntmeadows Elm Elementary School
- Wren Middle School
- Wren High School
Utilities
- Cooling Available
- Heating System Uses Gas
- Heating System Uses Natural Gas
- Cable TV Available
Listing and Financial Details
- Tax Lot 19
- Assessor Parcel Number 1640201019
Community Details
Overview
- Property has a Home Owners Association
- Association fees include pool(s), street lights
- Shadow Oaks Subdivision
Recreation
- Community Pool
Ownership History
Purchase Details
Home Financials for this Owner
Home Financials are based on the most recent Mortgage that was taken out on this home.Purchase Details
Home Financials for this Owner
Home Financials are based on the most recent Mortgage that was taken out on this home.Purchase Details
Home Financials for this Owner
Home Financials are based on the most recent Mortgage that was taken out on this home.Similar Homes in Easley, SC
Home Values in the Area
Average Home Value in this Area
Purchase History
| Date | Type | Sale Price | Title Company |
|---|---|---|---|
| Deed | $253,000 | None Available | |
| Deed | $232,500 | -- | |
| Interfamily Deed Transfer | -- | -- |
Mortgage History
| Date | Status | Loan Amount | Loan Type |
|---|---|---|---|
| Open | $60,000 | New Conventional | |
| Open | $245,410 | New Conventional | |
| Previous Owner | $220,875 | New Conventional | |
| Previous Owner | $125,000 | New Conventional | |
| Previous Owner | $160,000 | New Conventional |
Property History
| Date | Event | Price | Change | Sq Ft Price |
|---|---|---|---|---|
| 03/03/2017 03/03/17 | Sold | $253,000 | -0.7% | $186 / Sq Ft |
| 02/11/2017 02/11/17 | Pending | -- | -- | -- |
| 02/08/2017 02/08/17 | For Sale | $254,900 | +9.6% | $188 / Sq Ft |
| 06/30/2014 06/30/14 | Sold | $232,500 | -7.0% | $85 / Sq Ft |
| 05/23/2014 05/23/14 | Pending | -- | -- | -- |
| 05/07/2014 05/07/14 | For Sale | $249,900 | -- | $92 / Sq Ft |
Tax History Compared to Growth
Tax History
| Year | Tax Paid | Tax Assessment Tax Assessment Total Assessment is a certain percentage of the fair market value that is determined by local assessors to be the total taxable value of land and additions on the property. | Land | Improvement |
|---|---|---|---|---|
| 2024 | $1,641 | $12,490 | $1,100 | $11,390 |
| 2023 | $1,641 | $12,490 | $1,100 | $11,390 |
| 2022 | $1,586 | $12,490 | $1,100 | $11,390 |
| 2021 | $1,425 | $10,070 | $1,000 | $9,070 |
| 2020 | $1,454 | $10,070 | $1,000 | $9,070 |
| 2019 | $1,454 | $10,070 | $1,000 | $9,070 |
| 2018 | $1,365 | $10,070 | $1,000 | $9,070 |
| 2017 | -- | $9,600 | $1,000 | $8,600 |
| 2016 | $1,295 | $9,270 | $800 | $8,470 |
| 2015 | $1,378 | $7,390 | $600 | $6,790 |
| 2014 | $1,098 | $7,390 | $600 | $6,790 |
Agents Affiliated with this Home
-
Missy Rick

Seller's Agent in 2017
Missy Rick
Allen Tate - Easley/Powd
(864) 979-8268
90 in this area
370 Total Sales
-
AGENT NONMEMBER
A
Buyer's Agent in 2017
AGENT NONMEMBER
NONMEMBER OFFICE
(864) 224-7941
441 in this area
6,801 Total Sales
-
Arnold Adams

Buyer's Agent in 2014
Arnold Adams
Jan Rogers Partners R.E.
(864) 552-1551
4 in this area
10 Total Sales
Map
Source: Western Upstate Multiple Listing Service
MLS Number: 20153820
APN: 164-02-01-019
- 500 Shadow Oaks Dr
- 503 Columbine Ct
- 202 Shadow Oaks Dr
- 205 Shadow Oaks Dr
- 137 Crawford Lake Dr
- 139 Crawford Lake Dr
- 116 Woodstone Dr
- 110 Avendell Dr
- 352 Avendell Dr
- 00 Three and Twenty Rd
- 208 Tyler Ct
- 124 River Oaks Cir
- 153 Coppermine Dr
- 110 Nevell Dr
- 124 Arbor Woods Way
- 127 Arbor Woods Way
- 123 Arbor Woods Way
- 119 Arbor Woods Way






