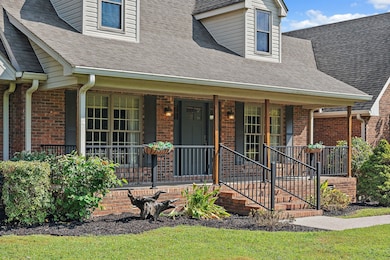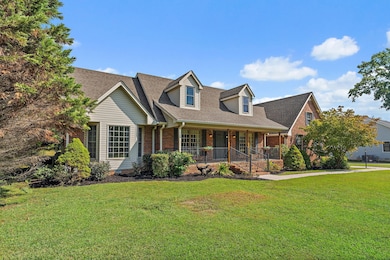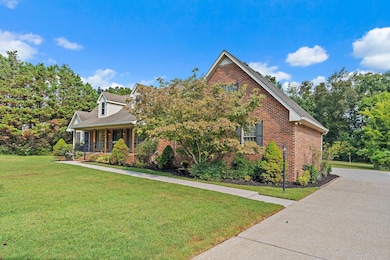
404 Southwinds Dr Hermitage, TN 37076
Hermitage NeighborhoodEstimated payment $3,931/month
Highlights
- Hot Property
- 0.94 Acre Lot
- Deck
- Rutland Elementary School Rated A
- Cape Cod Architecture
- Family Room with Fireplace
About This Home
PRICE IMPROVEMENT!!! No HOA! Zoned for Wilson County Schools! Perfectly located just south of Mt. Juliet’s popular Providence shopping area — and just minutes from Long Hunter State Park and nearby boating access on Percy Priest Lake — this beautifully maintained home sits on nearly an acre and offers the perfect blend of comfort, style, and functionality. From the moment you walk in, you’ll notice the care and thoughtful updates throughout. The first floor features gorgeous new hickory hardwood floors paired with plush new carpet—creating a warm, welcoming feel. The renovated kitchen is truly a chef’s delight, complete with granite countertops, a hands-free faucet, gas oven and cooktop, and plenty of storage space for all your kitchen essentials. Right off the kitchen, the cozy family room with a gas fireplace makes entertaining easy and everyday living even better. The bright, airy Florida room extends your living space and is perfect for relaxing year-round, while the large bonus room over the garage offers endless possibilities—think home theater, gym, or playroom! The fully updated primary suite feels like your own private retreat, featuring dual vanities with quartz countertops and a spacious tiled walk-in shower. Fresh paint throughout adds to the clean, move-in-ready vibe. Storage won’t be an issue here—you’ll find a walk-in attic, a powered backyard shed, and an oversized 25-foot-deep garage that’s perfect for multiple vehicles, tools, or even a workshop. Major updates provide peace of mind, including a high-efficiency HVAC system with a programmable thermostat (2020), a tankless recirculating hot water heater (2022), and a crawlspace dehumidifier. With no HOA, a great location, and so many thoughtful upgrades, this home is ready for you to move right in and start enjoying the best of Mt. Juliet living! Receive a $1000 towards closing costs when you use Preferred Lender - Joe McNamee of FirstBank Mortgage - 615.308.4504
Listing Agent
Crye-Leike, Inc., REALTORS Brokerage Phone: 6157100109 License #349038 Listed on: 10/22/2025

Open House Schedule
-
Sunday, November 02, 20252:00 to 4:00 pm11/2/2025 2:00:00 PM +00:0011/2/2025 4:00:00 PM +00:00Add to Calendar
Home Details
Home Type
- Single Family
Est. Annual Taxes
- $1,955
Year Built
- Built in 1995
Lot Details
- 0.94 Acre Lot
- Lot Dimensions are 127x325
- Level Lot
- Wooded Lot
Parking
- 2 Car Attached Garage
- Rear-Facing Garage
- Garage Door Opener
Home Design
- Cape Cod Architecture
- Brick Exterior Construction
- Asphalt Roof
Interior Spaces
- 3,325 Sq Ft Home
- Property has 2 Levels
- Ceiling Fan
- Gas Fireplace
- Family Room with Fireplace
- 2 Fireplaces
- Recreation Room with Fireplace
- Interior Storage Closet
- Washer and Electric Dryer Hookup
- Crawl Space
Kitchen
- Eat-In Kitchen
- Gas Oven
- Gas Range
- Microwave
- Dishwasher
- Stainless Steel Appliances
- Disposal
Flooring
- Wood
- Carpet
- Tile
- Vinyl
Bedrooms and Bathrooms
- 3 Bedrooms | 1 Main Level Bedroom
- Walk-In Closet
- Double Vanity
Eco-Friendly Details
- Energy-Efficient Thermostat
Outdoor Features
- Deck
- Covered Patio or Porch
Schools
- Rutland Elementary School
- West Wilson Middle School
- Wilson Central High School
Utilities
- Central Heating and Cooling System
- Heating System Uses Natural Gas
- High-Efficiency Water Heater
- Septic Tank
- High Speed Internet
- Cable TV Available
Community Details
- No Home Owners Association
- Southwinds 2 Subdivision
Listing and Financial Details
- Assessor Parcel Number 118P A 01700 000
Map
Home Values in the Area
Average Home Value in this Area
Tax History
| Year | Tax Paid | Tax Assessment Tax Assessment Total Assessment is a certain percentage of the fair market value that is determined by local assessors to be the total taxable value of land and additions on the property. | Land | Improvement |
|---|---|---|---|---|
| 2024 | $1,955 | $102,400 | $25,000 | $77,400 |
| 2022 | $1,955 | $102,400 | $25,000 | $77,400 |
| 2021 | $1,955 | $102,400 | $25,000 | $77,400 |
| 2020 | $1,817 | $102,400 | $25,000 | $77,400 |
| 2019 | $1,817 | $72,125 | $13,750 | $58,375 |
| 2018 | $1,817 | $72,125 | $13,750 | $58,375 |
| 2017 | $1,817 | $72,125 | $13,750 | $58,375 |
| 2016 | $1,817 | $72,125 | $13,750 | $58,375 |
| 2015 | $1,854 | $72,125 | $13,750 | $58,375 |
| 2014 | $1,673 | $65,079 | $0 | $0 |
Property History
| Date | Event | Price | List to Sale | Price per Sq Ft | Prior Sale |
|---|---|---|---|---|---|
| 10/22/2025 10/22/25 | For Sale | $718,500 | +194.5% | $216 / Sq Ft | |
| 04/11/2018 04/11/18 | Pending | -- | -- | -- | |
| 04/08/2018 04/08/18 | For Sale | $243,990 | -22.8% | $73 / Sq Ft | |
| 02/12/2016 02/12/16 | Sold | $316,000 | -- | $95 / Sq Ft | View Prior Sale |
Purchase History
| Date | Type | Sale Price | Title Company |
|---|---|---|---|
| Warranty Deed | $316,000 | -- | |
| Quit Claim Deed | -- | -- | |
| Deed | -- | -- | |
| Warranty Deed | $15,500 | -- | |
| Deed | -- | -- | |
| Deed | -- | -- |
Mortgage History
| Date | Status | Loan Amount | Loan Type |
|---|---|---|---|
| Open | $252,800 | New Conventional |
About the Listing Agent

I'm an expert real estate agent with Crye-Leike, Inc., REALTORS in Mt. Juliet, TN and the nearby area, providing home-buyers and sellers with professional, responsive and attentive real estate services. Want an agent who'll really listen to what you want in a home? Need an agent who knows how to effectively market your home so it sells? Give me a call! I'm eager to help and would love to talk to you.
Andrew's Other Listings
Source: Realtracs
MLS Number: 3032026
APN: 118P-A-017.00
- 4005 Dell Dr
- 115 Rea Dr
- 103 Southwinds Dr
- 1016 Lakeview Dr
- 112 Clark Dr
- 6040 S Mount Juliet Rd
- 404 Cajawa Dr
- 3955 Stewarts Ferry Pike
- 6 Corinth Rd
- 7 Corinth Rd
- 3 Corinth Rd
- 5 Corinth Rd
- 2 Corinth Rd
- 1 Corinth Rd
- 0 S Mount Juliet Rd Unit RTC2993636
- 211 Acmon Blue Rd
- 202 Acmon Blue Rd
- 119 W Cassa Way
- 210 Acmon Blue Blvd
- 202 Acmon Blue Blvd
- 708 Viceroy Trail
- 622 E Cassa Way
- 2791 S Mount Juliet Rd
- 615 E Cassa Way
- 216 Mires Rd
- 544 Windy Rd
- 608 Oakvale Ln
- 312 Union Pier Dr
- 3141 Aidan Ln
- 3159 Aidan Ln
- 3103 Aidan Ln
- 2137 Erin Ln
- 2129 Erin Ln
- 2118 Erin Ln
- 1168 Carlisle Place
- 1313 Kettlehook Ln
- 905 Arbor Springs Dr
- 216 Caroline Way
- 1031 Bradford Park Rd
- 1321 Avery Park Ln






