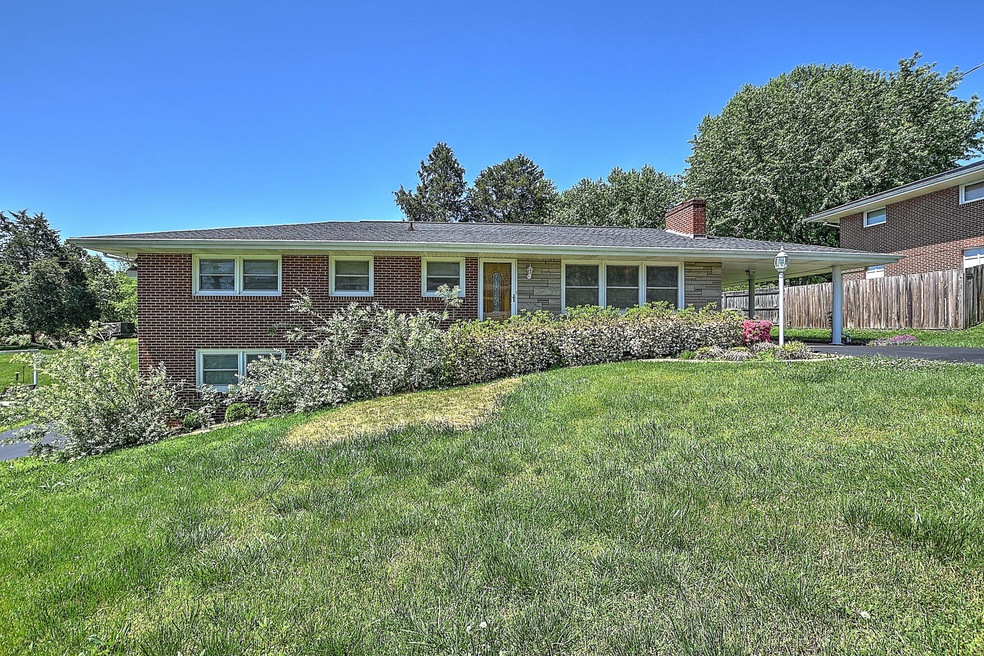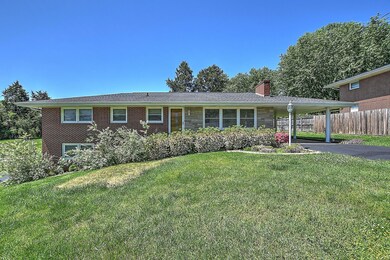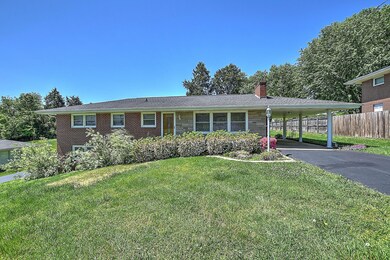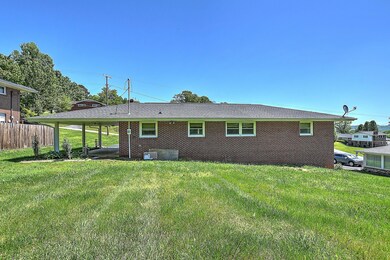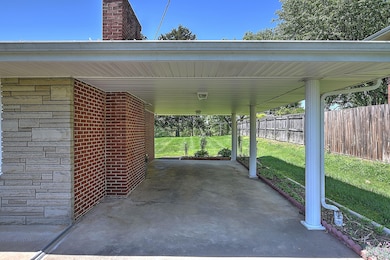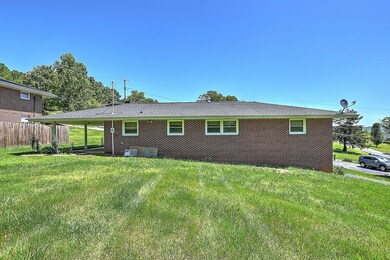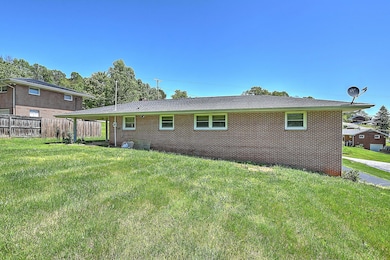
404 Stuffle St Kingsport, TN 37660
Bloomingdale NeighborhoodHighlights
- Second Kitchen
- Raised Ranch Architecture
- No HOA
- Great Room with Fireplace
- Wood Flooring
- Workshop
About This Home
As of October 2024Beautiful brick ranch with full basement in a quiet stuffle heights community. 2 bedrooms a half bath off from the master bedroom and a large full bath in the hallway. Nice size living room with a gas fireplace large eat in kitchen with nice size pantry. Newer stainless steel appliances solid oak cabinets with white tile backsplash.There are hardwood floors under carpeted areas. The home has a newer central vaccum system that is located in the basement. Also located in the basement is the washer dryer connections another kitchen area along with a fireplace and a workshop area.The all level yard will be easy to maintain has two driveways top driveway has a carport that enters into the kitchen area and the other at the basement. You will feel at home the minute you step inside.
Last Agent to Sell the Property
Momentum Group License #00325247 Listed on: 01/26/2020

Last Buyer's Agent
JANIE PLOUCHA
Coldwell Banker Security Real Estate License #00217351
Home Details
Home Type
- Single Family
Est. Annual Taxes
- $865
Year Built
- Built in 1960
Lot Details
- Lot Dimensions are 100x150
- Level Lot
- Property is in good condition
Home Design
- Raised Ranch Architecture
- Brick Exterior Construction
- Block Foundation
- Shingle Roof
Interior Spaces
- 1,225 Sq Ft Home
- 1-Story Property
- Central Vacuum
- Paneling
- Brick Fireplace
- Double Pane Windows
- Great Room with Fireplace
- 2 Fireplaces
- Workshop
- Fire and Smoke Detector
- Washer and Electric Dryer Hookup
Kitchen
- Second Kitchen
- Eat-In Kitchen
- Built-In Electric Oven
- Cooktop
- Laminate Countertops
Flooring
- Wood
- Carpet
- Ceramic Tile
Bedrooms and Bathrooms
- 2 Bedrooms
Unfinished Basement
- Garage Access
- Fireplace in Basement
- Block Basement Construction
Parking
- Attached Garage
- Carport
Outdoor Features
- Porch
Schools
- Ketron Elementary School
- L. F. Addington Middle School
- West Ridge High School
Utilities
- Cooling Available
- Heat Pump System
- Septic Tank
- Cable TV Available
Community Details
- No Home Owners Association
- FHA/VA Approved Complex
Listing and Financial Details
- Assessor Parcel Number 031a B 003.00
Ownership History
Purchase Details
Purchase Details
Home Financials for this Owner
Home Financials are based on the most recent Mortgage that was taken out on this home.Purchase Details
Home Financials for this Owner
Home Financials are based on the most recent Mortgage that was taken out on this home.Purchase Details
Home Financials for this Owner
Home Financials are based on the most recent Mortgage that was taken out on this home.Purchase Details
Home Financials for this Owner
Home Financials are based on the most recent Mortgage that was taken out on this home.Similar Homes in the area
Home Values in the Area
Average Home Value in this Area
Purchase History
| Date | Type | Sale Price | Title Company |
|---|---|---|---|
| Quit Claim Deed | -- | None Listed On Document | |
| Warranty Deed | $225,000 | Commonwealth Title | |
| Warranty Deed | $140,000 | Classic Title Ins Co Inc | |
| Warranty Deed | $140,000 | -- | |
| Warranty Deed | $135,000 | -- |
Mortgage History
| Date | Status | Loan Amount | Loan Type |
|---|---|---|---|
| Previous Owner | $144,750 | FHA | |
| Previous Owner | $125,000 | Commercial | |
| Previous Owner | $85,000 | No Value Available |
Property History
| Date | Event | Price | Change | Sq Ft Price |
|---|---|---|---|---|
| 06/16/2025 06/16/25 | Price Changed | $300,000 | -7.3% | $245 / Sq Ft |
| 06/11/2025 06/11/25 | For Sale | $323,500 | +43.8% | $264 / Sq Ft |
| 10/04/2024 10/04/24 | Sold | $225,000 | +12.6% | $184 / Sq Ft |
| 08/29/2024 08/29/24 | Pending | -- | -- | -- |
| 08/25/2024 08/25/24 | For Sale | $199,900 | +48.1% | $163 / Sq Ft |
| 06/05/2020 06/05/20 | Sold | $135,000 | -19.8% | $110 / Sq Ft |
| 05/13/2020 05/13/20 | Pending | -- | -- | -- |
| 01/26/2020 01/26/20 | For Sale | $168,250 | +20.2% | $137 / Sq Ft |
| 10/22/2015 10/22/15 | Sold | $140,000 | -5.1% | $114 / Sq Ft |
| 10/08/2015 10/08/15 | Pending | -- | -- | -- |
| 09/24/2015 09/24/15 | For Sale | $147,500 | +9.3% | $120 / Sq Ft |
| 05/31/2013 05/31/13 | Sold | $135,000 | -3.5% | $110 / Sq Ft |
| 04/29/2013 04/29/13 | Pending | -- | -- | -- |
| 01/10/2013 01/10/13 | For Sale | $139,900 | -- | $114 / Sq Ft |
Tax History Compared to Growth
Tax History
| Year | Tax Paid | Tax Assessment Tax Assessment Total Assessment is a certain percentage of the fair market value that is determined by local assessors to be the total taxable value of land and additions on the property. | Land | Improvement |
|---|---|---|---|---|
| 2024 | $865 | $34,650 | $4,500 | $30,150 |
| 2023 | $834 | $34,650 | $4,500 | $30,150 |
| 2022 | $834 | $34,650 | $4,500 | $30,150 |
| 2021 | $834 | $34,650 | $4,500 | $30,150 |
| 2020 | $662 | $34,650 | $4,500 | $30,150 |
| 2019 | $662 | $25,750 | $4,500 | $21,250 |
| 2018 | $657 | $25,750 | $4,500 | $21,250 |
| 2017 | $657 | $25,750 | $4,500 | $21,250 |
| 2016 | $670 | $26,000 | $4,500 | $21,500 |
| 2014 | $599 | $25,998 | $0 | $0 |
Agents Affiliated with this Home
-
Kristina Kilgore

Seller's Agent in 2025
Kristina Kilgore
The Addington Agency Bristol
(423) 360-0092
2 in this area
118 Total Sales
-
NATHANIEL TROTT
N
Seller's Agent in 2024
NATHANIEL TROTT
The Wilson Agency
(423) 213-6720
2 in this area
68 Total Sales
-
Joana Hoover-Glovier

Seller's Agent in 2020
Joana Hoover-Glovier
Momentum Group
(360) 362-2700
7 in this area
208 Total Sales
-
J
Buyer's Agent in 2020
JANIE PLOUCHA
Coldwell Banker Security Real Estate
-
MELINDA HATFIELD
M
Seller's Agent in 2015
MELINDA HATFIELD
Blue Ridge Properties
(423) 914-4725
1 in this area
47 Total Sales
-
P
Seller's Agent in 2013
PHILMENIA`Phil` TODD
BLUE RIDGE PROPERTIES
Map
Source: Tennessee/Virginia Regional MLS
MLS Number: 9904022
APN: 031A-B-003.00
- 129 Pinecrest Rd
- 2114 Bloomingdale Rd
- 236 Wadlow Gap Rd
- 140 Thompson St
- 290 Brookside Dr
- 2129 Philon Dr
- 2241 Idle Hour Rd
- 236 Darlington Dr
- 313 Morelock St
- 129 Holcomb St
- 205 Crystal View St
- 443 Crystal View St
- 1011 Gravely Rd
- 823 Gravely Rd
- 536 Chadwell Rd
- 2009 Idle Hour Rd
- 313 Milburn Ave
- 105 London Pvt Dr
- 233 Lucy Rd
- 3126 Blackburn Ave
