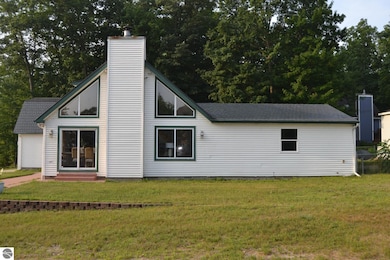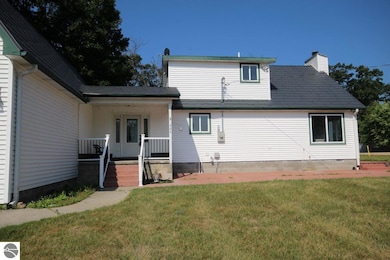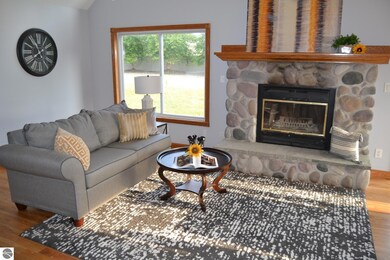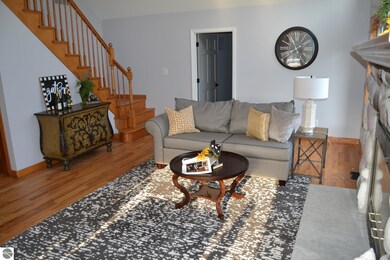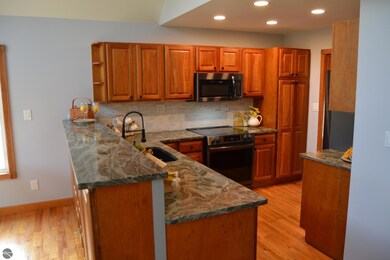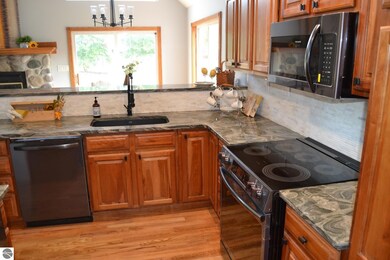
404 Summit Rd Roscommon, MI 48653
Estimated payment $2,845/month
Highlights
- Very Popular Property
- Vaulted Ceiling
- Main Floor Primary Bedroom
- Chalet
- Pole Barn
- Fenced Yard
About This Home
Welcome to your perfect work-from-home sanctuary! This well maintained 4 bedroom, 3.5 bath home offers almost 2000 sq feet of thoughtfully designed living space, blending comfort, function, and style. Step into a bright and airy open-concept layout featuring a cathedral ceiling, and large windows that flood the space with natural light. The principal bedroom features a large walk-in closet, elegant private bath and access to the backyard via French doors. Upstairs, discover another spacious bedroom with an ensuite bath, offering a peaceful retreat at the end of the day or private home office. Above the garage, accessible from the foyer, is a massive bedroom with half bath – perfect for another home office or home gym. Plus an oversized two car attached garage and a 40x60 pole barn.
Listing Agent
CENTURY 21 REALTY NORTH-HOUGHTON LK License #6502408698 Listed on: 07/24/2025

Home Details
Home Type
- Single Family
Est. Annual Taxes
- $7,721
Year Built
- Built in 1994
Lot Details
- 10,019 Sq Ft Lot
- Lot Dimensions are 100x200
- Fenced Yard
- Level Lot
- The community has rules related to zoning restrictions
Home Design
- Chalet
- Frame Construction
- Metal Roof
- Vinyl Siding
Interior Spaces
- 1,984 Sq Ft Home
- Vaulted Ceiling
- Wood Burning Fireplace
- Crawl Space
- Home Security System
Bedrooms and Bathrooms
- 4 Bedrooms
- Primary Bedroom on Main
- Walk-In Closet
Parking
- 2 Car Attached Garage
- Heated Garage
Outdoor Features
- Pole Barn
Utilities
- Forced Air Heating and Cooling System
- Well
- Satellite Dish
Community Details
- Hillcrest Subdivision Community
Map
Home Values in the Area
Average Home Value in this Area
Tax History
| Year | Tax Paid | Tax Assessment Tax Assessment Total Assessment is a certain percentage of the fair market value that is determined by local assessors to be the total taxable value of land and additions on the property. | Land | Improvement |
|---|---|---|---|---|
| 2024 | $1,357 | $147,300 | $0 | $0 |
| 2023 | $3,336 | $147,300 | $0 | $0 |
| 2022 | $4,801 | $116,000 | $0 | $0 |
| 2021 | $4,651 | $103,300 | $0 | $0 |
| 2020 | $1,813 | $91,000 | $0 | $0 |
| 2019 | $1,721 | $90,300 | $0 | $0 |
| 2018 | $1,682 | $76,300 | $0 | $0 |
| 2016 | $0 | $72,000 | $0 | $0 |
| 2015 | -- | $71,600 | $0 | $0 |
| 2014 | -- | $77,000 | $0 | $0 |
| 2013 | -- | $60,400 | $0 | $0 |
Property History
| Date | Event | Price | Change | Sq Ft Price |
|---|---|---|---|---|
| 07/24/2025 07/24/25 | For Sale | $398,000 | +130.1% | $201 / Sq Ft |
| 08/31/2020 08/31/20 | Sold | $173,000 | -- | $87 / Sq Ft |
| 03/24/2020 03/24/20 | Pending | -- | -- | -- |
Purchase History
| Date | Type | Sale Price | Title Company |
|---|---|---|---|
| Quit Claim Deed | -- | None Listed On Document | |
| Warranty Deed | $173,000 | None Available |
Mortgage History
| Date | Status | Loan Amount | Loan Type |
|---|---|---|---|
| Previous Owner | $15,352 | New Conventional | |
| Previous Owner | $174,747 | FHA | |
| Previous Owner | $43,000 | Unknown | |
| Previous Owner | $169,569 | New Conventional | |
| Previous Owner | $153,000 | New Conventional | |
| Previous Owner | $147,250 | Adjustable Rate Mortgage/ARM |
About the Listing Agent

Todd began his career in real estate as a part-time hobby. In 1994, when given the opportunity of a partnership in an existing successful brokerage, Todd made real estate his full-time occupation. With the sale of the brokerage in 1999, Todd removed himself from the management role and focused on those parts of the real estate industry he felt were most important: market and industry knowledge, professionalism and customer service.
Between 1999 to 2016, Todd was involved in over 1,000
Todd's Other Listings
Source: Northern Great Lakes REALTORS® MLS
MLS Number: 1936771
APN: 007-350-103-1000
- 410 Peach Rd
- 217 Maple Rd
- 207 Lakeview Rd
- 423 Mooncrest Dr
- 103 Norway Rd
- 322-328 Beechwood Dr
- L495&496 Scout Dr
- 409 Marvin Rd
- 100 Innsbruck Ave
- 605 Sam-O-set Blvd
- 432 Chickasaw St
- 321 Fern St
- 332 Pingree St
- Lot #37-39 Vera Ln
- 207 Cindy Ave
- 445 Noric Dr
- 114 Lodge Dr
- 449 Noric Dr
- Lot 37-39 Pingree St
- 138 Huntington Dr

