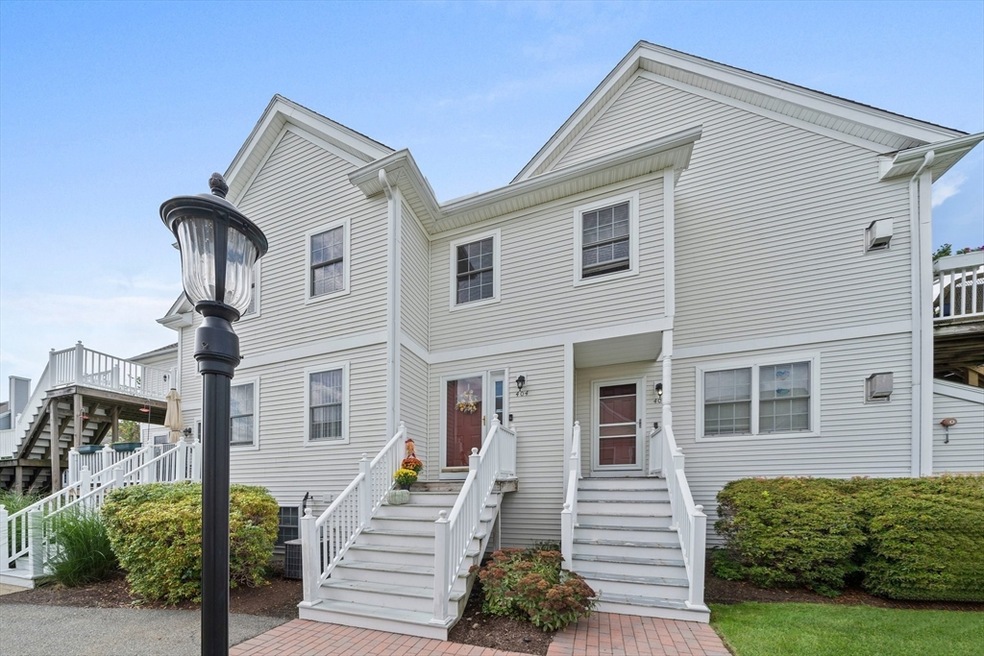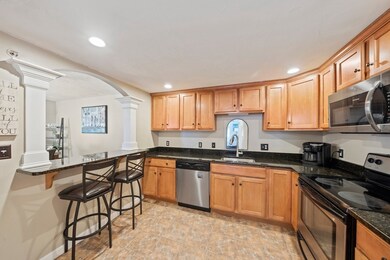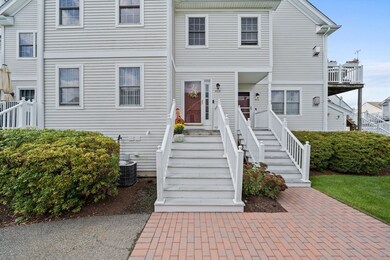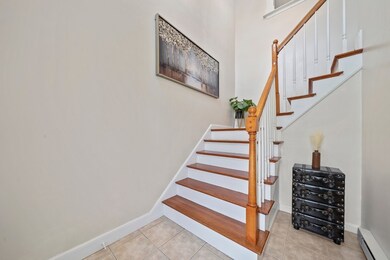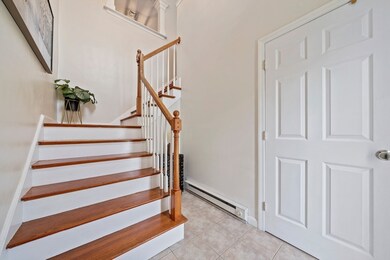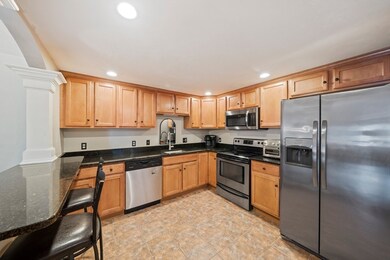
404 Tamarack Ln Unit 404 Abington, MA 02351
Highlights
- Fitness Center
- Clubhouse
- Property is near public transit
- Open Floorplan
- Deck
- Wood Flooring
About This Home
As of January 2025WELCOME HOME to "The Gables" A very sought after and desirable pet friendly condo community. This MOVE IN ready 5 rm 2 bedroom 2 full bath unit brings a modern open concept layout and is located on a quiet side St. in the complex. The roomy living room offers a gas fireplace, sliders to private deck & a cozy nook area -bring your ideas! Spacious kitchen provides plenty of storage and SS appliances and granite countertops. A breakfast bar connects you with the large dining room space. This unit has beautiful hardwood flooring and an abundance of natural light.The primary bedroom has an ensuite with plenty of closet space. In Unit laundry with a 2 yr old washer and dryer, newer 80 gal water tank and A/C unit have recently been installed. The Gables offers a clubhouse with gym and newly updated equipment, tennis courts, basketball court & putting green. The complex abuts Ames Nowell State Park. All appliances included. The LOW condo fee includes Town water, sewer, clubhouse and gym!
Property Details
Home Type
- Condominium
Est. Annual Taxes
- $4,822
Year Built
- Built in 2004
Lot Details
- Near Conservation Area
- Two or More Common Walls
- Sprinkler System
HOA Fees
- $331 Monthly HOA Fees
Home Design
- Frame Construction
- Shingle Roof
Interior Spaces
- 1,495 Sq Ft Home
- 2-Story Property
- Open Floorplan
- Recessed Lighting
- 1 Fireplace
- Insulated Windows
- Arched Doorways
- Sliding Doors
- Insulated Doors
- Entryway
- Attic Access Panel
Kitchen
- Breakfast Bar
- Range
- Microwave
- Dishwasher
- Stainless Steel Appliances
- Solid Surface Countertops
- Disposal
Flooring
- Wood
- Ceramic Tile
Bedrooms and Bathrooms
- 2 Bedrooms
- Primary bedroom located on second floor
- 2 Full Bathrooms
- Soaking Tub
- Bathtub with Shower
Laundry
- Laundry on upper level
- ENERGY STAR Qualified Dryer
- ENERGY STAR Qualified Washer
Home Security
Parking
- 2 Car Parking Spaces
- Deeded Parking
Eco-Friendly Details
- Energy-Efficient Thermostat
Outdoor Features
- Deck
- Rain Gutters
Location
- Property is near public transit
- Property is near schools
Schools
- Woodsdale Elementary School
- Abington Hs/Ms Middle School
- Abington Hs/Ms High School
Utilities
- Forced Air Heating and Cooling System
- 1 Cooling Zone
- 1 Heating Zone
- Heating System Uses Natural Gas
- Electric Baseboard Heater
- 110 Volts
- High Speed Internet
- Cable TV Available
Listing and Financial Details
- Legal Lot and Block 122 / 4
- Assessor Parcel Number 4524702
Community Details
Overview
- Association fees include water, sewer, insurance, security, maintenance structure, road maintenance, ground maintenance, snow removal, trash
- 220 Units
- The Gables Community
Amenities
- Common Area
- Shops
- Clubhouse
Recreation
- Tennis Courts
- Fitness Center
- Putting Green
- Jogging Path
- Trails
Pet Policy
- Pets Allowed
Security
- Storm Windows
- Storm Doors
Ownership History
Purchase Details
Home Financials for this Owner
Home Financials are based on the most recent Mortgage that was taken out on this home.Purchase Details
Home Financials for this Owner
Home Financials are based on the most recent Mortgage that was taken out on this home.Purchase Details
Similar Homes in the area
Home Values in the Area
Average Home Value in this Area
Purchase History
| Date | Type | Sale Price | Title Company |
|---|---|---|---|
| Not Resolvable | $277,000 | -- | |
| Not Resolvable | $248,900 | -- | |
| Deed | $271,400 | -- | |
| Deed | $271,400 | -- |
Mortgage History
| Date | Status | Loan Amount | Loan Type |
|---|---|---|---|
| Open | $436,905 | Purchase Money Mortgage | |
| Closed | $436,905 | Purchase Money Mortgage | |
| Closed | $220,000 | New Conventional | |
| Previous Owner | $199,120 | New Conventional |
Property History
| Date | Event | Price | Change | Sq Ft Price |
|---|---|---|---|---|
| 01/10/2025 01/10/25 | Sold | $459,900 | 0.0% | $308 / Sq Ft |
| 12/03/2024 12/03/24 | Pending | -- | -- | -- |
| 11/02/2024 11/02/24 | For Sale | $459,900 | 0.0% | $308 / Sq Ft |
| 10/19/2024 10/19/24 | Pending | -- | -- | -- |
| 10/03/2024 10/03/24 | For Sale | $459,900 | +66.0% | $308 / Sq Ft |
| 08/14/2015 08/14/15 | Sold | $277,000 | 0.0% | $185 / Sq Ft |
| 07/27/2015 07/27/15 | Pending | -- | -- | -- |
| 06/21/2015 06/21/15 | Off Market | $277,000 | -- | -- |
| 06/16/2015 06/16/15 | For Sale | $279,900 | +12.5% | $187 / Sq Ft |
| 08/01/2013 08/01/13 | Sold | $248,900 | -2.4% | $166 / Sq Ft |
| 06/15/2013 06/15/13 | Pending | -- | -- | -- |
| 05/29/2013 05/29/13 | Price Changed | $254,900 | -1.9% | $171 / Sq Ft |
| 05/15/2013 05/15/13 | For Sale | $259,900 | -- | $174 / Sq Ft |
Tax History Compared to Growth
Tax History
| Year | Tax Paid | Tax Assessment Tax Assessment Total Assessment is a certain percentage of the fair market value that is determined by local assessors to be the total taxable value of land and additions on the property. | Land | Improvement |
|---|---|---|---|---|
| 2025 | $5,191 | $397,500 | $0 | $397,500 |
| 2024 | $4,822 | $360,400 | $0 | $360,400 |
| 2023 | $4,824 | $339,500 | $0 | $339,500 |
| 2022 | $4,692 | $308,300 | $0 | $308,300 |
| 2021 | $4,623 | $280,500 | $0 | $280,500 |
| 2020 | $4,323 | $254,300 | $0 | $254,300 |
| 2019 | $4,269 | $245,500 | $0 | $245,500 |
| 2018 | $4,255 | $238,800 | $0 | $238,800 |
| 2017 | $4,175 | $227,500 | $0 | $227,500 |
| 2016 | $3,923 | $218,800 | $0 | $218,800 |
| 2015 | $3,842 | $226,000 | $0 | $226,000 |
Agents Affiliated with this Home
-
Alicia Marando
A
Seller's Agent in 2025
Alicia Marando
Century 21 Marella Realty
(617) 653-0591
5 in this area
12 Total Sales
-
Andrew Johns
A
Buyer's Agent in 2025
Andrew Johns
Burns Realty & Investments
2 in this area
13 Total Sales
-
S
Seller's Agent in 2015
Sandra Wisniewski
Century 21 Marella Realty
-
T
Seller's Agent in 2013
The Kelly and Colombo Group
Real Living Realty Group
Map
Source: MLS Property Information Network (MLS PIN)
MLS Number: 73298043
APN: ABIN-000026-000000-000004-000122
