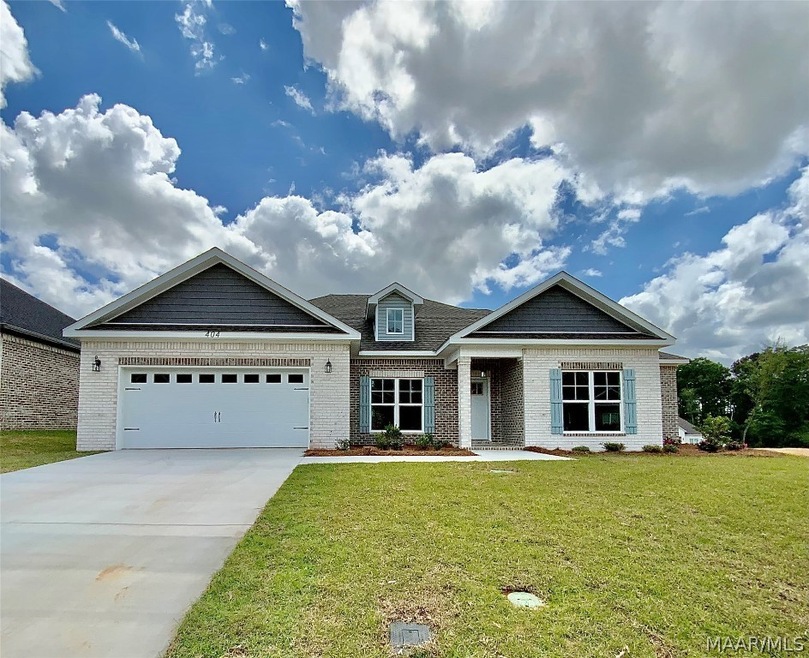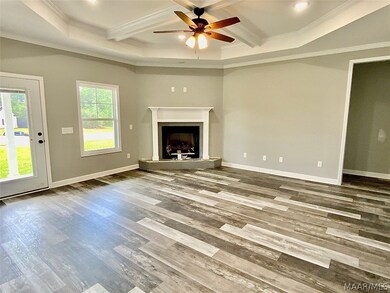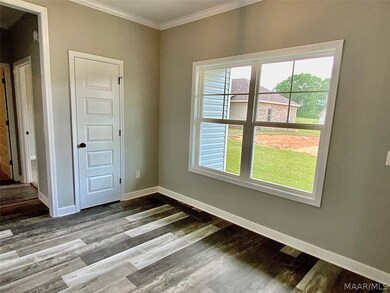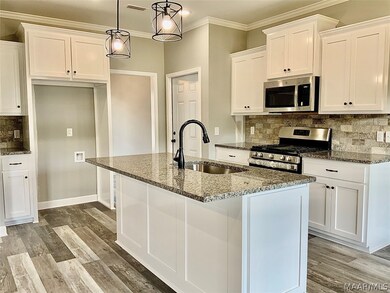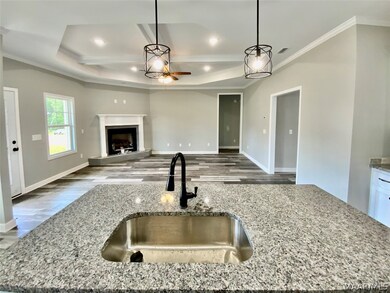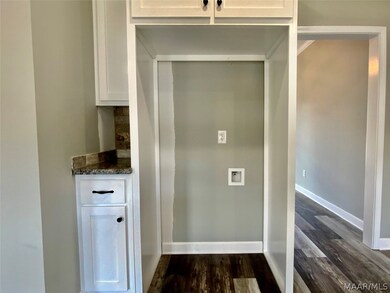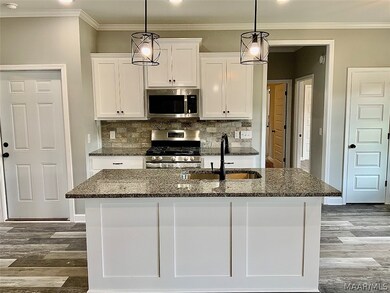
404 Thornbird Loop Enterprise, AL 36330
Highlights
- Under Construction
- <<bathWSpaHydroMassageTubToken>>
- Covered patio or porch
- Rucker Boulevard Elementary School Rated A-
- High Ceiling
- 2 Car Attached Garage
About This Home
As of August 2024This fabulous home is almost done. Builder has selected the most popular designs and colors to completely customize. Living areas and laundry will have luxurious vinyl plank flooring, bathrooms will be completed with tile, bedrooms cozied up with carpeting. Kitchen has a gracious amount of custom cabinetry with an island, pantry, stainless steel GE appliances to include a gas range, and granite countertops. Primary bedroom is spacious, custom trim in the coffered ceiling, and an absolutely fabulous ensuite, boasting a custom tiled shower, double sink vanity, jetted tub, and huge walk in closet. Living room ceiling adorns a box beam coffered ceiling and comfy natural gas fireplace for those cool nights. Bathroom cabinetry also topped with granite. Jack and Jill bathroom between Bedrooms two and three. This home boasts that ever so needed guest half bathroom as well. Cabinetry, utility sink and hanging rack in laundry room and a coat closet as well.
Last Agent to Sell the Property
TEAM LINDA SIMMONS REAL ESTATE License #83437 Listed on: 04/12/2022
Home Details
Home Type
- Single Family
Est. Annual Taxes
- $1,291
Year Built
- Built in 2022 | Under Construction
Lot Details
- 7,405 Sq Ft Lot
- Lot Dimensions are 75.82x100
- Level Lot
Parking
- 2 Car Attached Garage
Home Design
- Brick Exterior Construction
- Slab Foundation
- Ridge Vents on the Roof
- Vinyl Siding
Interior Spaces
- 2,041 Sq Ft Home
- 1-Story Property
- Tray Ceiling
- High Ceiling
- Ceiling Fan
- Ventless Fireplace
- Gas Log Fireplace
- Double Pane Windows
- Pull Down Stairs to Attic
- Washer and Dryer Hookup
Kitchen
- Gas Range
- Recirculated Exhaust Fan
- <<microwave>>
- Dishwasher
- Kitchen Island
Flooring
- Carpet
- Tile
Bedrooms and Bathrooms
- 4 Bedrooms
- Walk-In Closet
- Double Vanity
- <<bathWSpaHydroMassageTubToken>>
- Separate Shower
Outdoor Features
- Covered patio or porch
Schools
- Enterprise Early Education Center Elementary School
- Coppinville Junior High School
- Enterprise High School
Utilities
- Cooling Available
- Heat Pump System
- Gas Water Heater
Listing and Financial Details
- Home warranty included in the sale of the property
- Assessor Parcel Number 1609291000012015
Community Details
Overview
- Built by Chris Lolley Construction
- Azalea Commons Subdivision
Security
- Building Fire Alarm
Ownership History
Purchase Details
Home Financials for this Owner
Home Financials are based on the most recent Mortgage that was taken out on this home.Similar Homes in Enterprise, AL
Home Values in the Area
Average Home Value in this Area
Purchase History
| Date | Type | Sale Price | Title Company |
|---|---|---|---|
| Warranty Deed | $305,000 | None Listed On Document |
Mortgage History
| Date | Status | Loan Amount | Loan Type |
|---|---|---|---|
| Open | $244,000 | New Conventional | |
| Previous Owner | $212,800 | Commercial |
Property History
| Date | Event | Price | Change | Sq Ft Price |
|---|---|---|---|---|
| 08/29/2024 08/29/24 | Sold | $305,000 | -1.6% | $149 / Sq Ft |
| 08/25/2024 08/25/24 | Off Market | $310,000 | -- | -- |
| 05/27/2024 05/27/24 | Price Changed | $310,000 | -2.8% | $152 / Sq Ft |
| 05/15/2024 05/15/24 | Price Changed | $319,000 | -1.8% | $156 / Sq Ft |
| 05/10/2024 05/10/24 | For Sale | $325,000 | +13.6% | $159 / Sq Ft |
| 05/13/2022 05/13/22 | Sold | $286,000 | -0.7% | $140 / Sq Ft |
| 04/13/2022 04/13/22 | Pending | -- | -- | -- |
| 04/12/2022 04/12/22 | For Sale | $287,900 | +1415.3% | $141 / Sq Ft |
| 09/04/2020 09/04/20 | Sold | $19,000 | -42.4% | -- |
| 08/05/2020 08/05/20 | Pending | -- | -- | -- |
| 11/14/2018 11/14/18 | For Sale | $33,000 | -- | -- |
Tax History Compared to Growth
Tax History
| Year | Tax Paid | Tax Assessment Tax Assessment Total Assessment is a certain percentage of the fair market value that is determined by local assessors to be the total taxable value of land and additions on the property. | Land | Improvement |
|---|---|---|---|---|
| 2024 | $1,291 | $30,080 | $3,001 | $27,079 |
| 2023 | $1,196 | $50,022 | $6,000 | $44,022 |
| 2022 | $261 | $6,000 | $0 | $0 |
| 2021 | $235 | $5,400 | $0 | $0 |
| 2020 | $117 | $2,700 | $0 | $0 |
| 2019 | $164 | $3,780 | $0 | $0 |
| 2018 | $164 | $3,780 | $0 | $0 |
| 2017 | $183 | $4,200 | $0 | $0 |
| 2016 | $177 | $4,080 | $0 | $0 |
Agents Affiliated with this Home
-
KEVIN OWENS

Seller's Agent in 2024
KEVIN OWENS
Simply South Realty LLC
(334) 379-4459
248 Total Sales
-
ULIANA MCCLANAHAN

Seller's Agent in 2022
ULIANA MCCLANAHAN
TEAM LINDA SIMMONS REAL ESTATE
(334) 494-2803
186 Total Sales
-
Laura Creazzo

Buyer's Agent in 2022
Laura Creazzo
Property Champions Real Estate
(518) 796-4399
185 Total Sales
-
Linda Simmons

Seller's Agent in 2020
Linda Simmons
TEAM LINDA SIMMONS REAL ESTATE
(334) 300-8441
519 Total Sales
Map
Source: Wiregrass REALTORS®
MLS Number: 514609
APN: 16-09-29-1-000-012.015
- 100-109 Melbourne Yvonne Dr
- 103 Chewalla Dr
- 108 Anthony Cir Unit C
- 410 Melbourne Dr
- 302 Robin Ln
- 604 Springdale Dr
- 109 Cahaba St
- 605 Grand Pine Ave
- 121 Lightfoot Dr
- 202 Cardinal Ln
- 000 Springdale Dr
- 107 Comanche St
- 117 Woodrun Dr
- 610 Green Dr
- 105 Comanche St
- 106 Deerfield Dr
- 108 W Briar Dr
- 105 Deerfield Dr
- 216 Morgan Ln
- 104 Seminole Dr
