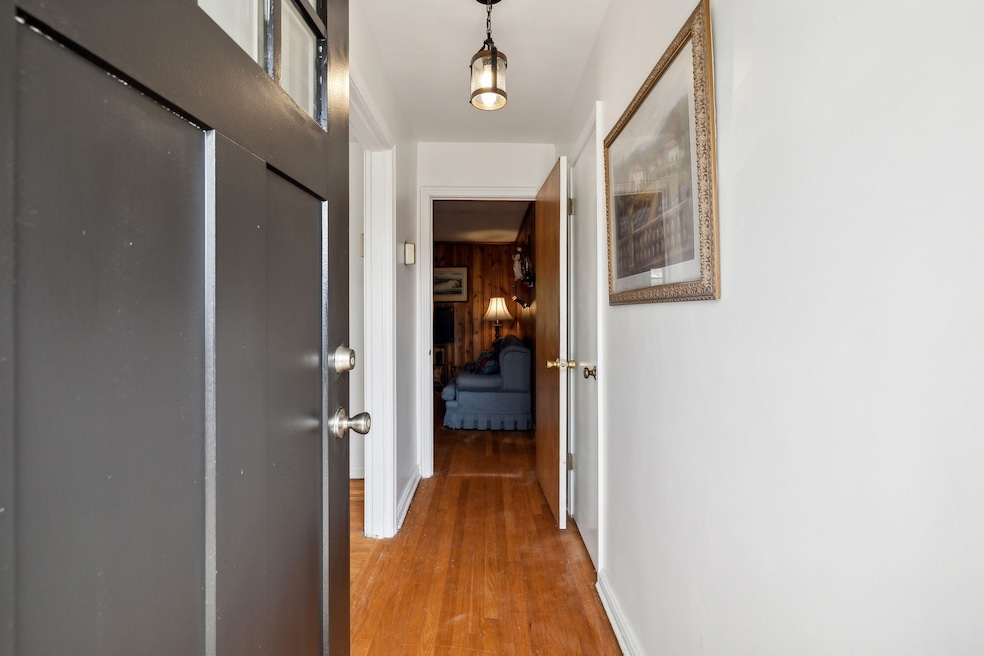
404 Vanhook Dr Ashland City, TN 37015
Estimated payment $3,995/month
Highlights
- 5.01 Acre Lot
- No HOA
- Patio
- 2 Fireplaces
- Cooling Available
- Tile Flooring
About This Home
ADDITIONAL ACREAGE AVAILABLE ASK FOR DETAILS~Welcome to your dream home! Nestled on over 5 acres just 1/8 mile from downtown Ashland City and 18 miles from Nashville, this custom-built retreat blends tranquility and convenience. Perched on a hill with mountain views and surrounded by majestic oaks, it’s perfect for families, professionals, or creative pursuits. Enjoy CITY WATER AND SEWER—no need for wells or septic systems.~This almost 2,600 sq. ft. home includes a 675 sq. ft. partially finished basement APARTMENT with a private entrance and 837 sq. ft. of unfinished space. A 648 sq. ft. carport, detached garage, and barn provide ample storage and parking. The full-brick facade, stone accents, and faux outdoor stairway showcase its European-inspired charm.The main floor offers 2 bedrooms with his-and-her closets (or a potential third bedroom), 1.5 baths, a spacious living/dining great room, a cozy family room, and a kitchen with knotty pine paneling. A wood-burning FIREPLACE and a three-seasons room with panoramic windows add warmth and character. The basement includes a partially finished apartment or in-law suite, ideal for rental income or guests, with its private driveway and room for updates.
Recent upgrades include a roof (2015), HVAC and water heater (2021), gutters, storm doors, lighting, fresh paint, and flooring (2024). With hardwood floors, stained-glass accents, and knotty pine details, this home boasts timeless craftsmanship. Meticulously cared for by its owner, this isn’t a flip—it’s a property with endless potential. Property is zoned R3 so the possibilities are numerous! Schedule your visit today!
Listing Agent
At Home Realty Brokerage Phone: 6154069988 License # 287001 Listed on: 08/22/2025
Home Details
Home Type
- Single Family
Est. Annual Taxes
- $2,318
Year Built
- Built in 1956
Home Design
- Brick Exterior Construction
- Shingle Roof
Interior Spaces
- 2,524 Sq Ft Home
- Property has 2 Levels
- Ceiling Fan
- 2 Fireplaces
- Combination Dining and Living Room
- Interior Storage Closet
- Tile Flooring
- Finished Basement
- Basement Fills Entire Space Under The House
- Dishwasher
Bedrooms and Bathrooms
- 3 Bedrooms | 2 Main Level Bedrooms
Parking
- 2 Parking Spaces
- 2 Carport Spaces
Schools
- Ashland City Elementary School
- Cheatham Middle School
- Cheatham Co Central High School
Utilities
- Cooling Available
- Central Heating
- High Speed Internet
Additional Features
- Patio
- 5.01 Acre Lot
Community Details
- No Home Owners Association
Listing and Financial Details
- Tax Lot C
- Assessor Parcel Number 049L A 01200 000
Map
Home Values in the Area
Average Home Value in this Area
Tax History
| Year | Tax Paid | Tax Assessment Tax Assessment Total Assessment is a certain percentage of the fair market value that is determined by local assessors to be the total taxable value of land and additions on the property. | Land | Improvement |
|---|---|---|---|---|
| 2024 | $2,166 | $136,075 | $48,975 | $87,100 |
| 2023 | $2,318 | $72,950 | $10,750 | $62,200 |
| 2022 | $2,230 | $72,950 | $10,750 | $62,200 |
| 2021 | $2,194 | $72,950 | $10,750 | $62,200 |
| 2020 | $1,813 | $73,200 | $10,750 | $62,450 |
| 2019 | $2,182 | $73,200 | $10,750 | $62,450 |
| 2018 | $1,479 | $42,050 | $7,125 | $34,925 |
| 2017 | $1,344 | $42,050 | $7,125 | $34,925 |
| 2016 | $1,283 | $42,050 | $7,125 | $34,925 |
| 2015 | $1,139 | $35,100 | $7,125 | $27,975 |
| 2014 | $976 | $35,100 | $7,125 | $27,975 |
Property History
| Date | Event | Price | Change | Sq Ft Price |
|---|---|---|---|---|
| 08/22/2025 08/22/25 | For Sale | $699,000 | -- | $277 / Sq Ft |
Purchase History
| Date | Type | Sale Price | Title Company |
|---|---|---|---|
| Warranty Deed | -- | None Available | |
| Warranty Deed | -- | None Available | |
| Deed | -- | -- | |
| Deed | -- | -- |
Similar Homes in Ashland City, TN
Source: Realtracs
MLS Number: 2979444
APN: 049L-A-012.00
- 56 Tennessee 49
- 123 Frey St
- 789 Frey St
- 404 Van Hook Dr
- 0 Bull Run Rd
- 0 Skyview Dr Unit RTC2972886
- 119 Jupiter Dr
- 163 Lizzie Rd
- 139 Cimmaron Way
- 537 Spangler Ln
- 621 Spangler Ln
- 543 Skyview Dr
- 1 Skyview Dr
- 324 Pebblebrook Dr
- 137 Stratton Blvd
- 158 N Poole St
- 105 Batson St
- 102 Ash Ct
- 104 Batson St
- 123 Ashland Dr
- 295 Brookhollow Dr
- 431 Van Hook Dr
- 115 Washington St Unit C
- 144 N Vine St
- 400 Warioto Way Unit 414
- 400 Warioto Way Unit 302
- 525 Hickory Cir
- 351 Big Horn St
- 109 Claudia Ln
- 1164 Vantage Pointe
- 1001 Daphne Dr
- 353 Victory Cir
- 9216 War Eagles Way
- 1045 Grace Rd
- 2937 Forrest Dr
- 2438 Pleasant View Rd
- 1221 Johns Rd
- 485 Preakness Cir
- 180 Young Ln Unit Lot 120
- 5154 Pond Creek Rd






