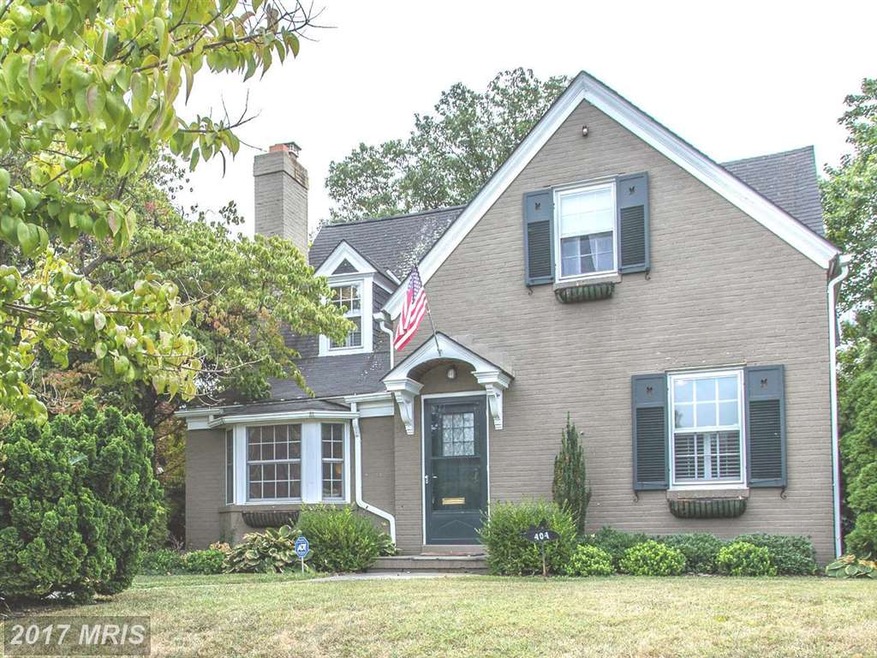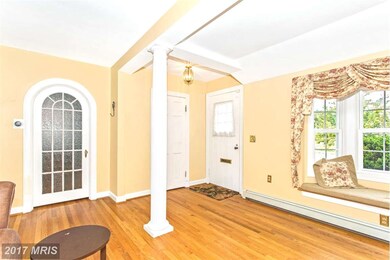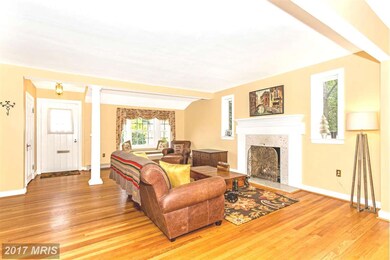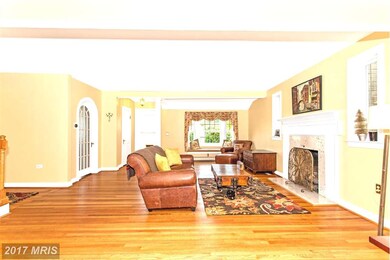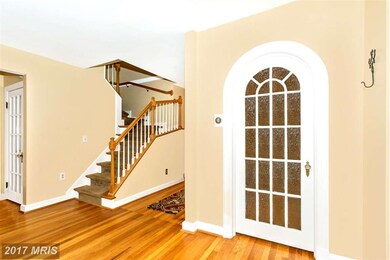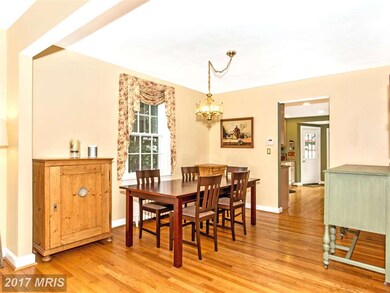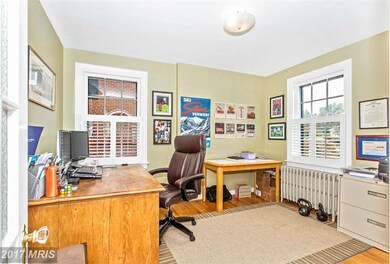
404 W 2nd St Frederick, MD 21701
Baker Park NeighborhoodHighlights
- Gourmet Country Kitchen
- Open Floorplan
- Wood Flooring
- Parkway Elementary School Rated A-
- Cape Cod Architecture
- 4-minute walk to Schley Park
About This Home
As of September 2021Check it out! Over $20,000 LESS than appraisal! Hood College/ Baker Park beauty! Smart floor plan with main level master PLUS another upstairs. Entertain on the grand scale in this open floor plan or expand to the fully landscaped rear yard oasis. Enjoy walking to shops, restaurants or through the park. New gas furnace to be installed. (correct sf 2550)
Home Details
Home Type
- Single Family
Est. Annual Taxes
- $8,464
Year Built
- Built in 1938
Lot Details
- 7,050 Sq Ft Lot
- Property is zoned R6
Parking
- 2 Car Detached Garage
- Garage Door Opener
- Off-Street Parking
Home Design
- Cape Cod Architecture
- Brick Exterior Construction
Interior Spaces
- Property has 3 Levels
- Open Floorplan
- Built-In Features
- Fireplace Mantel
- Gas Fireplace
- Window Treatments
- Combination Dining and Living Room
- Wood Flooring
Kitchen
- Gourmet Country Kitchen
- Gas Oven or Range
- Microwave
- Ice Maker
- Dishwasher
- Upgraded Countertops
- Disposal
Bedrooms and Bathrooms
- 4 Bedrooms | 1 Main Level Bedroom
- En-Suite Bathroom
- Whirlpool Bathtub
Laundry
- Dryer
- Washer
Basement
- Basement Fills Entire Space Under The House
- Rear Basement Entry
Utilities
- Central Air
- Radiator
- Vented Exhaust Fan
- Electric Water Heater
Community Details
- No Home Owners Association
- Baker Park Subdivision
Listing and Financial Details
- Tax Lot 37
- Assessor Parcel Number 1102119714
Ownership History
Purchase Details
Home Financials for this Owner
Home Financials are based on the most recent Mortgage that was taken out on this home.Purchase Details
Home Financials for this Owner
Home Financials are based on the most recent Mortgage that was taken out on this home.Purchase Details
Home Financials for this Owner
Home Financials are based on the most recent Mortgage that was taken out on this home.Purchase Details
Home Financials for this Owner
Home Financials are based on the most recent Mortgage that was taken out on this home.Purchase Details
Home Financials for this Owner
Home Financials are based on the most recent Mortgage that was taken out on this home.Purchase Details
Purchase Details
Purchase Details
Similar Homes in Frederick, MD
Home Values in the Area
Average Home Value in this Area
Purchase History
| Date | Type | Sale Price | Title Company |
|---|---|---|---|
| Deed | $900,000 | Commonwealth Land Ttl Ins Co | |
| Deed | $650,000 | Key Title | |
| Deed | $595,000 | Clear Title Llc | |
| Deed | $750,000 | -- | |
| Deed | $750,000 | -- | |
| Deed | -- | -- | |
| Deed | $338,000 | -- | |
| Deed | $200,000 | -- |
Mortgage History
| Date | Status | Loan Amount | Loan Type |
|---|---|---|---|
| Open | $548,250 | New Conventional | |
| Previous Owner | $520,000 | New Conventional | |
| Previous Owner | $135,000 | New Conventional | |
| Previous Owner | $150,000 | Purchase Money Mortgage | |
| Previous Owner | $150,000 | Purchase Money Mortgage | |
| Closed | -- | No Value Available |
Property History
| Date | Event | Price | Change | Sq Ft Price |
|---|---|---|---|---|
| 09/24/2021 09/24/21 | Sold | $900,000 | 0.0% | $430 / Sq Ft |
| 08/25/2021 08/25/21 | Pending | -- | -- | -- |
| 08/22/2021 08/22/21 | For Sale | $899,900 | +38.4% | $430 / Sq Ft |
| 09/18/2019 09/18/19 | Sold | $650,000 | 0.0% | $310 / Sq Ft |
| 08/21/2019 08/21/19 | Pending | -- | -- | -- |
| 08/14/2019 08/14/19 | Off Market | $650,000 | -- | -- |
| 07/31/2019 07/31/19 | For Sale | $659,000 | 0.0% | $315 / Sq Ft |
| 06/18/2019 06/18/19 | Pending | -- | -- | -- |
| 04/28/2019 04/28/19 | For Sale | $659,000 | 0.0% | $315 / Sq Ft |
| 03/31/2019 03/31/19 | Pending | -- | -- | -- |
| 03/26/2019 03/26/19 | Price Changed | $659,000 | -5.9% | $315 / Sq Ft |
| 11/29/2018 11/29/18 | Price Changed | $699,999 | -2.8% | $334 / Sq Ft |
| 10/12/2018 10/12/18 | Price Changed | $719,999 | -4.0% | $344 / Sq Ft |
| 07/20/2018 07/20/18 | For Sale | $749,900 | +26.0% | $358 / Sq Ft |
| 12/18/2015 12/18/15 | Sold | $595,000 | -2.4% | $289 / Sq Ft |
| 11/02/2015 11/02/15 | Pending | -- | -- | -- |
| 10/19/2015 10/19/15 | Price Changed | $609,900 | -1.6% | $296 / Sq Ft |
| 10/10/2015 10/10/15 | Price Changed | $619,900 | -0.8% | $301 / Sq Ft |
| 09/30/2015 09/30/15 | Price Changed | $625,000 | -1.6% | $304 / Sq Ft |
| 09/16/2015 09/16/15 | Price Changed | $635,000 | -2.3% | $309 / Sq Ft |
| 09/01/2015 09/01/15 | For Sale | $650,000 | 0.0% | $316 / Sq Ft |
| 11/08/2013 11/08/13 | Rented | $2,850 | -3.4% | -- |
| 11/04/2013 11/04/13 | Under Contract | -- | -- | -- |
| 10/28/2013 10/28/13 | For Rent | $2,950 | -- | -- |
Tax History Compared to Growth
Tax History
| Year | Tax Paid | Tax Assessment Tax Assessment Total Assessment is a certain percentage of the fair market value that is determined by local assessors to be the total taxable value of land and additions on the property. | Land | Improvement |
|---|---|---|---|---|
| 2024 | $14,150 | $767,233 | $0 | $0 |
| 2023 | $12,113 | $675,267 | $0 | $0 |
| 2022 | $10,438 | $583,300 | $244,200 | $339,100 |
| 2021 | $10,427 | $583,300 | $244,200 | $339,100 |
| 2020 | $10,504 | $583,300 | $244,200 | $339,100 |
| 2019 | $10,560 | $592,300 | $216,800 | $375,500 |
| 2018 | $10,518 | $589,667 | $0 | $0 |
| 2017 | $10,392 | $592,300 | $0 | $0 |
| 2016 | $7,765 | $584,400 | $0 | $0 |
| 2015 | $7,765 | $531,067 | $0 | $0 |
| 2014 | $7,765 | $477,733 | $0 | $0 |
Agents Affiliated with this Home
-
S
Seller's Agent in 2021
Shierra Houston
XRealty.NET LLC
-

Buyer's Agent in 2021
Christine Hersey
RE/MAX
(240) 401-9866
1 in this area
79 Total Sales
-

Seller's Agent in 2019
Douglas Gardiner
Long & Foster
(301) 404-6494
7 in this area
215 Total Sales
-
N
Buyer's Agent in 2019
Non Member Member
Metropolitan Regional Information Systems
-

Seller's Agent in 2015
Janney Marshall
RE/MAX
(301) 514-1223
7 in this area
68 Total Sales
-
M
Seller's Agent in 2013
Mick Strine
Milestone Realty Services, LLC.
(301) 788-0093
Map
Source: Bright MLS
MLS Number: 1001191065
APN: 02-119714
- 301 Fleming Ave
- 305 College Place
- 257 Dill Ave
- 124 W Church St
- 155, 157, 159 W Patrick
- 15 Degrange St
- 317 W College Terrace
- 224 Dill Ave
- 44 S Bentz St
- 117 W 3rd St
- 246 W 5th St
- 518 Elm St
- 11 S Jefferson St
- 114 N Court St
- 306 Grove Blvd
- 700 Rosemont Ave
- 204 Center St
- 332 Magnolia Ave
- 106 A W All Saints St Unit B1
- 104 A W All Saints St Unit C1
