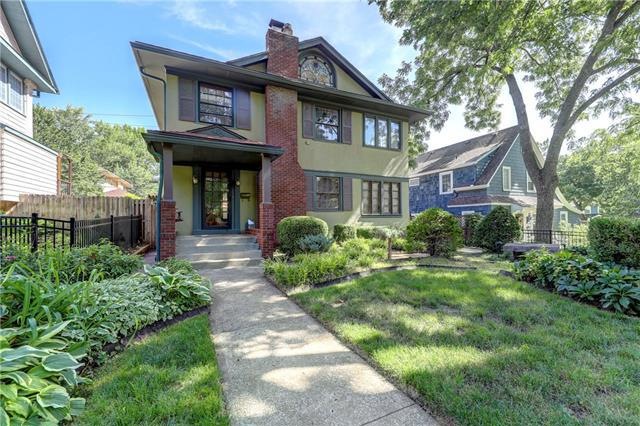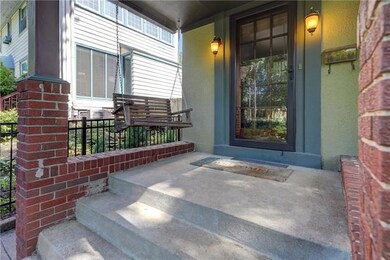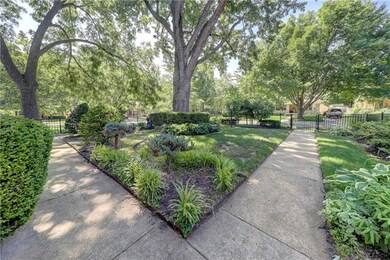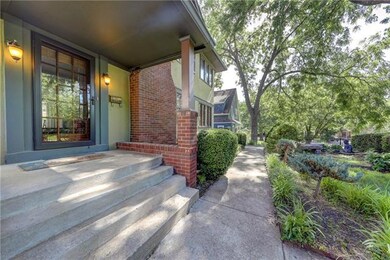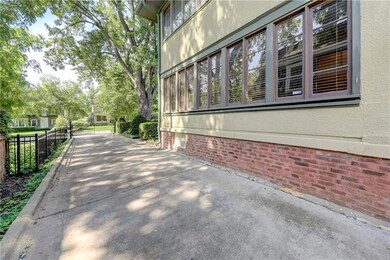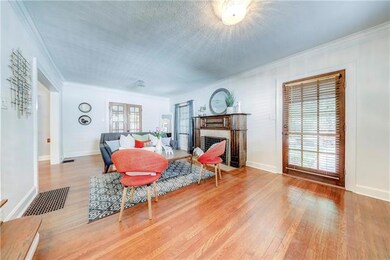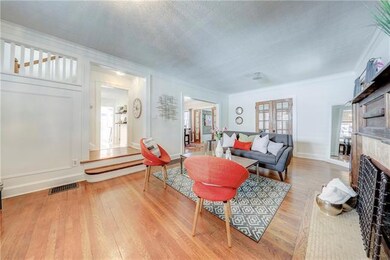
404 W 59th Terrace Kansas City, MO 64113
Country Club NeighborhoodHighlights
- Deck
- Family Room with Fireplace
- Wood Flooring
- Pond
- Vaulted Ceiling
- Victorian Architecture
About This Home
As of August 2024Brookside Beauty w loads of charm and RARE 2 car garage + private drive with stately iron gate. Located on gorgeous tree lined street walking distance to shops and restaurants. This darling house exudes charm and ambiance. Enjoy your zen garden in the well manicured lawn with sprinkler along with the beautiful koi pond in the back, flagstone walk large concrete pad and BBall hoop. Wonderful gracious great room with gleaming hardwoods and cozy fireplace. Relaxing tiled sun porch off the side that serves as the perfect office. Large formal dining room and breakfast nook + Sparkling White Gourmet kitchen w SS appliances ( fridge that stays ) Old world charm abounds in this masterpiece. Large secondary bedrooms with updated HIP baths, ensuited w cute barn door. Vaulted primary suite with small loft and stain glass window + inviting fireplace. Todays colors and fun features! Unfinished basement with tons of storage and a additional gardening shed out back. All appliances remain with the home.
Last Agent to Sell the Property
Compass Realty Group License #SP00050533 Listed on: 06/16/2022

Home Details
Home Type
- Single Family
Est. Annual Taxes
- $5,280
Year Built
- Built in 1919
Lot Details
- 4,356 Sq Ft Lot
- Aluminum or Metal Fence
- Level Lot
- Sprinkler System
Parking
- 2 Car Detached Garage
- Garage Door Opener
Home Design
- Victorian Architecture
- Frame Construction
- Composition Roof
Interior Spaces
- 1,908 Sq Ft Home
- Wet Bar: Hardwood, Tub Only, All Carpet, Ceiling Fan(s), Fireplace
- Built-In Features: Hardwood, Tub Only, All Carpet, Ceiling Fan(s), Fireplace
- Vaulted Ceiling
- Ceiling Fan: Hardwood, Tub Only, All Carpet, Ceiling Fan(s), Fireplace
- Skylights
- Shades
- Plantation Shutters
- Drapes & Rods
- Family Room with Fireplace
- 2 Fireplaces
- Family Room Downstairs
- Formal Dining Room
- Sun or Florida Room
- Basement
- Stone or Rock in Basement
- Laundry on main level
Kitchen
- Dishwasher
- Stainless Steel Appliances
- Granite Countertops
- Laminate Countertops
- Disposal
Flooring
- Wood
- Wall to Wall Carpet
- Linoleum
- Laminate
- Stone
- Ceramic Tile
- Luxury Vinyl Plank Tile
- Luxury Vinyl Tile
Bedrooms and Bathrooms
- 3 Bedrooms
- Cedar Closet: Hardwood, Tub Only, All Carpet, Ceiling Fan(s), Fireplace
- Walk-In Closet: Hardwood, Tub Only, All Carpet, Ceiling Fan(s), Fireplace
- Double Vanity
- <<tubWithShowerToken>>
Home Security
- Storm Doors
- Fire and Smoke Detector
Outdoor Features
- Pond
- Deck
- Enclosed patio or porch
Utilities
- Central Air
- Heating System Uses Natural Gas
Community Details
- No Home Owners Association
- Country Club Heights Subdivision
Listing and Financial Details
- Assessor Parcel Number 47-310-01-21-00-0-00-000
Ownership History
Purchase Details
Home Financials for this Owner
Home Financials are based on the most recent Mortgage that was taken out on this home.Purchase Details
Purchase Details
Home Financials for this Owner
Home Financials are based on the most recent Mortgage that was taken out on this home.Purchase Details
Home Financials for this Owner
Home Financials are based on the most recent Mortgage that was taken out on this home.Purchase Details
Home Financials for this Owner
Home Financials are based on the most recent Mortgage that was taken out on this home.Purchase Details
Home Financials for this Owner
Home Financials are based on the most recent Mortgage that was taken out on this home.Purchase Details
Similar Homes in Kansas City, MO
Home Values in the Area
Average Home Value in this Area
Purchase History
| Date | Type | Sale Price | Title Company |
|---|---|---|---|
| Warranty Deed | -- | Security 1St Title | |
| Deed | -- | None Listed On Document | |
| Warranty Deed | -- | Kansas City Title | |
| Warranty Deed | -- | First American Title | |
| Interfamily Deed Transfer | -- | Assured Quality Title Co | |
| Warranty Deed | -- | Nations Title Agency Inc | |
| Warranty Deed | -- | -- |
Mortgage History
| Date | Status | Loan Amount | Loan Type |
|---|---|---|---|
| Previous Owner | $451,200 | New Conventional | |
| Previous Owner | $10,000 | No Value Available | |
| Previous Owner | $211,000 | Stand Alone First | |
| Previous Owner | $202,500 | Purchase Money Mortgage |
Property History
| Date | Event | Price | Change | Sq Ft Price |
|---|---|---|---|---|
| 08/30/2024 08/30/24 | Sold | -- | -- | -- |
| 08/11/2024 08/11/24 | Pending | -- | -- | -- |
| 08/09/2024 08/09/24 | Price Changed | $525,000 | 0.0% | $275 / Sq Ft |
| 08/09/2024 08/09/24 | For Sale | $525,000 | -4.5% | $275 / Sq Ft |
| 07/22/2024 07/22/24 | Off Market | -- | -- | -- |
| 07/08/2024 07/08/24 | Price Changed | $550,000 | -4.3% | $288 / Sq Ft |
| 06/24/2024 06/24/24 | Price Changed | $575,000 | -4.0% | $301 / Sq Ft |
| 06/21/2024 06/21/24 | For Sale | $599,000 | +25.1% | $314 / Sq Ft |
| 07/28/2022 07/28/22 | Sold | -- | -- | -- |
| 06/23/2022 06/23/22 | Pending | -- | -- | -- |
| 06/16/2022 06/16/22 | For Sale | $478,900 | +12.7% | $251 / Sq Ft |
| 03/25/2019 03/25/19 | Sold | -- | -- | -- |
| 02/24/2019 02/24/19 | Pending | -- | -- | -- |
| 12/13/2018 12/13/18 | Price Changed | $425,000 | -1.2% | $223 / Sq Ft |
| 11/09/2018 11/09/18 | For Sale | $430,000 | 0.0% | $225 / Sq Ft |
| 10/30/2018 10/30/18 | Pending | -- | -- | -- |
| 10/05/2018 10/05/18 | For Sale | $430,000 | -- | $225 / Sq Ft |
Tax History Compared to Growth
Tax History
| Year | Tax Paid | Tax Assessment Tax Assessment Total Assessment is a certain percentage of the fair market value that is determined by local assessors to be the total taxable value of land and additions on the property. | Land | Improvement |
|---|---|---|---|---|
| 2024 | $6,748 | $85,500 | $28,574 | $56,926 |
| 2023 | $6,684 | $85,500 | $12,964 | $72,536 |
| 2022 | $5,298 | $64,410 | $25,748 | $38,662 |
| 2021 | $5,280 | $64,410 | $25,748 | $38,662 |
| 2020 | $4,663 | $56,167 | $25,748 | $30,419 |
| 2019 | $4,566 | $56,167 | $25,748 | $30,419 |
| 2018 | $4,056 | $50,954 | $9,383 | $41,571 |
| 2017 | $3,953 | $50,954 | $9,383 | $41,571 |
| 2016 | $3,953 | $49,382 | $9,302 | $40,080 |
| 2014 | $3,887 | $48,414 | $9,120 | $39,294 |
Agents Affiliated with this Home
-
Katherine Lee

Seller's Agent in 2024
Katherine Lee
Sage Sotheby's International Realty
(913) 530-1847
7 in this area
384 Total Sales
-
Sarah Harnett

Buyer's Agent in 2024
Sarah Harnett
West Village Realty
(913) 991-5711
1 in this area
149 Total Sales
-
Shannon Brimacombe

Seller's Agent in 2022
Shannon Brimacombe
Compass Realty Group
(913) 269-1740
1 in this area
376 Total Sales
-
M
Seller's Agent in 2019
Manning/Horn Team
Berkshire Hathaway HomeServices Alliance Real Estate
-
Jeff Manning

Seller Co-Listing Agent in 2019
Jeff Manning
ReeceNichols - Country Club Plaza
(816) 591-7241
104 Total Sales
-
Christina Boveri

Buyer's Agent in 2019
Christina Boveri
Boveri Realty Group L L C
(816) 606-1398
109 Total Sales
Map
Source: Heartland MLS
MLS Number: 2388193
APN: 47-310-01-21-00-0-00-000
- 5909 Wornall Rd
- 605 W 59th Terrace
- 6020 Central St
- 440 W 58th St
- 6033 Central St
- 6028 Wyandotte St
- 6034 Brookside Blvd
- 636 W 61st St
- 604 W 61st Terrace
- 5902 Walnut St
- 12 W 57th Terrace
- 6142 Brookside Blvd
- 18 W 61st Terrace
- 827 W 60th Terrace
- 6140 Walnut St
- 6201 Summit St
- 408 Greenway Terrace
- 5516 Wyandotte St
- 5935 McGee St
- 5500 Central St
