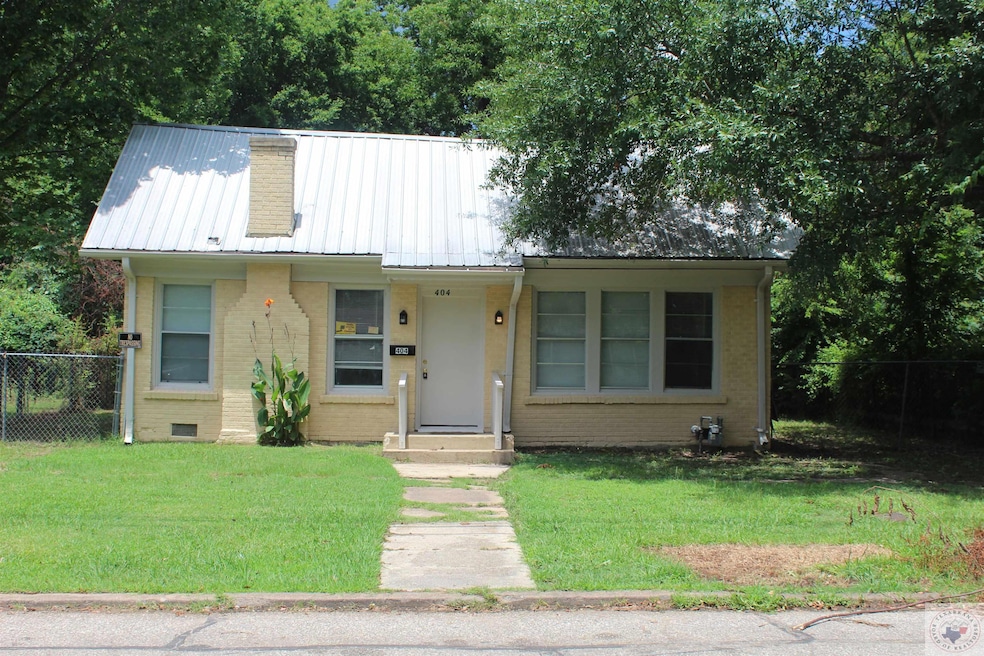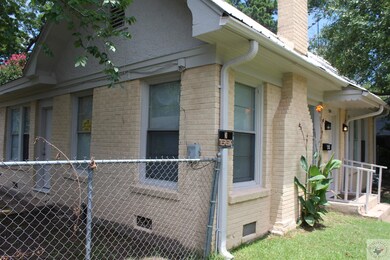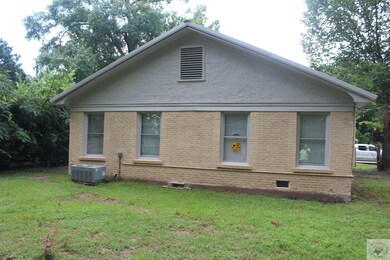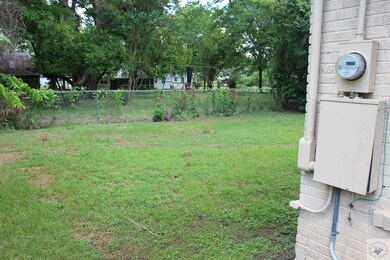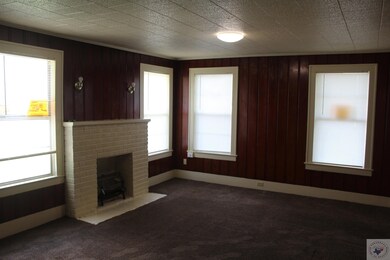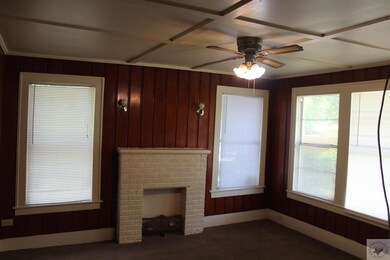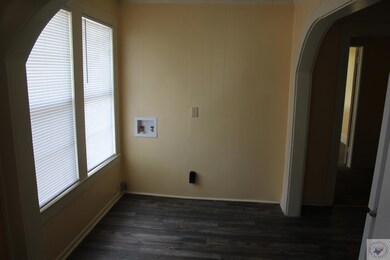
Highlights
- Wind Turbine Power
- Den
- Walk-In Closet
- Traditional Architecture
- Formal Dining Room
- Bathtub with Shower
About This Home
As of October 2024YELLOW BRICK HOME...Metal roof, 2 fireplaces, chain link fence, off street parking, Central heat and air, LED lighting, aluminum gutters, stained wood paneling, has Living room and a Den, new carpeting, fresh paint, exhaust fans in both bathrooms, new levellor blinds, aluminum windows, stainless steel double kitchen sink, refrigerator included, washer/ dryer connections. stove connections gas and/or electric, 3 exit doors, 30 gallon new gas water heater, GFCI's, subway tile in guest bathroom. CLEAN AND MOVE IN READY.
Last Agent to Sell the Property
Griffin Realtors License #AR SA00078330 Listed on: 07/11/2024
Home Details
Home Type
- Single Family
Est. Annual Taxes
- $302
Year Built
- Built in 1935
Lot Details
- 5,663 Sq Ft Lot
- Chain Link Fence
Home Design
- Traditional Architecture
- Brick Exterior Construction
- Metal Roof
- Pier And Beam
Interior Spaces
- 1,485 Sq Ft Home
- Property has 1 Level
- Sheet Rock Walls or Ceilings
- Blinds
- Formal Dining Room
- Den
- Utility Room
- Carpet
Bedrooms and Bathrooms
- 3 Bedrooms
- Split Bedroom Floorplan
- Walk-In Closet
- 2 Full Bathrooms
- Bathtub with Shower
Parking
- No Garage
- Driveway
Eco-Friendly Details
- Wind Turbine Power
Utilities
- Central Heating and Cooling System
- Gas Water Heater
- Satellite Dish
Community Details
- College Subdivision
Listing and Financial Details
- Assessor Parcel Number 700-0143-000
Ownership History
Purchase Details
Purchase Details
Purchase Details
Similar Homes in Hope, AR
Home Values in the Area
Average Home Value in this Area
Purchase History
| Date | Type | Sale Price | Title Company |
|---|---|---|---|
| Warranty Deed | $28,000 | -- | |
| Quit Claim Deed | -- | -- | |
| Warranty Deed | $29,000 | -- | |
| Deed | -- | -- |
Property History
| Date | Event | Price | Change | Sq Ft Price |
|---|---|---|---|---|
| 07/23/2025 07/23/25 | Price Changed | $80,000 | +1.9% | $54 / Sq Ft |
| 07/22/2025 07/22/25 | For Sale | $78,500 | 0.0% | $53 / Sq Ft |
| 06/12/2025 06/12/25 | Pending | -- | -- | -- |
| 06/02/2025 06/02/25 | Price Changed | $78,500 | -1.9% | $53 / Sq Ft |
| 05/05/2025 05/05/25 | Price Changed | $80,000 | +14.3% | $54 / Sq Ft |
| 04/29/2025 04/29/25 | For Sale | $70,000 | 0.0% | $47 / Sq Ft |
| 10/29/2024 10/29/24 | Sold | $70,000 | 0.0% | $47 / Sq Ft |
| 09/27/2024 09/27/24 | Pending | -- | -- | -- |
| 07/11/2024 07/11/24 | For Sale | $70,000 | -- | $47 / Sq Ft |
Tax History Compared to Growth
Tax History
| Year | Tax Paid | Tax Assessment Tax Assessment Total Assessment is a certain percentage of the fair market value that is determined by local assessors to be the total taxable value of land and additions on the property. | Land | Improvement |
|---|---|---|---|---|
| 2024 | $302 | $6,070 | $400 | $5,670 |
| 2023 | $291 | $6,070 | $400 | $5,670 |
| 2022 | $291 | $6,070 | $400 | $5,670 |
| 2021 | $270 | $6,070 | $400 | $5,670 |
| 2020 | $245 | $5,120 | $510 | $4,610 |
| 2019 | $245 | $5,120 | $510 | $4,610 |
| 2018 | $241 | $5,120 | $510 | $4,610 |
| 2017 | $234 | $5,120 | $510 | $4,610 |
| 2016 | $234 | $5,120 | $510 | $4,610 |
| 2015 | $214 | $4,900 | $560 | $4,340 |
| 2014 | $211 | $4,900 | $560 | $4,340 |
Agents Affiliated with this Home
-
Derek Muldrew

Seller's Agent in 2025
Derek Muldrew
Griffin Realtors
(870) 292-8244
112 Total Sales
Map
Source: Texarkana Board of REALTORS®
MLS Number: 115324
APN: 700-01413-000
- 704,714,716 Main St
- 215 S Washington St
- 910 W 5th St
- 1013 W 5th St
- 1015 W 5th St
- 1023 S Walnut St
- 112 W Avenue C
- 0 Battlefield Rd Loop Unit 24035272
- 1513 Pecan St
- 710 E Short 6th St
- 1405 S Fulton St
- 510 S Edgewood St
- 620 E 2nd St
- 821 E 5th St
- 1118 West Ave E
- 1 Terry Cir
- 1809 S Grady St
- 1020 E 3rd St
- 212 E Compress St
- 1000 N Hervey (@Senter) St
