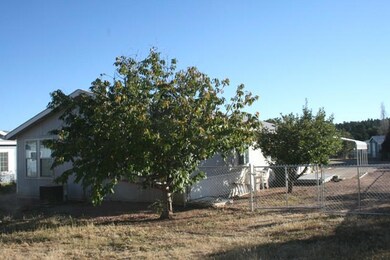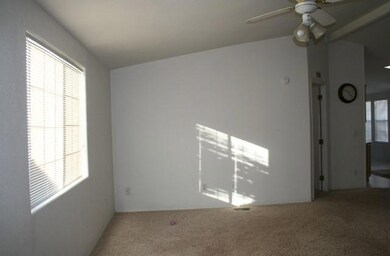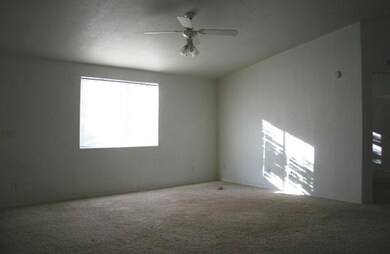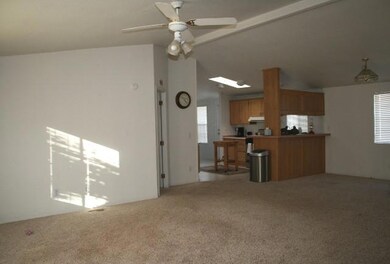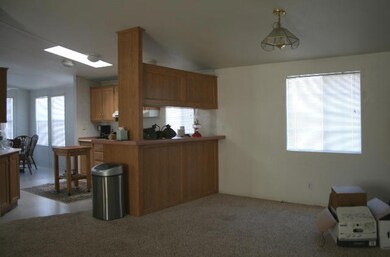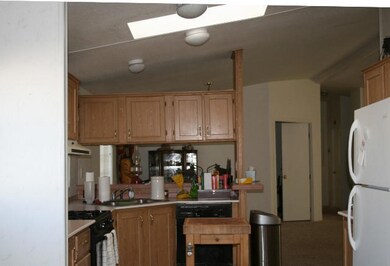
404 W Corral Cir Payson, AZ 85541
Highlights
- Vaulted Ceiling
- No HOA
- Cul-De-Sac
- Main Floor Primary Bedroom
- Home Office
- Skylights
About This Home
As of November 2017Spacious manufactured home in family friendly cul-de-sac. Split floor plan with central greatroom/dining area. Kitchen has lots of counter and cabinet space, breakfast nook, vaulted ceiling with a skylight. Three nice sized bedrooms plus a den/office. Newer carpet throughout. Carport, open deck off greatroom, fenced backyard, 2 storage sheds.
Last Agent to Sell the Property
Sally Randall
COLDWELL BANKER BISHOP REALTY - PINE License #BR031441000 Listed on: 10/24/2013

Last Buyer's Agent
Harold Rush
ERA YOUNG REALTY-PAYSON
Property Details
Home Type
- Manufactured Home
Est. Annual Taxes
- $682
Year Built
- Built in 1996
Lot Details
- 8,276 Sq Ft Lot
- Lot Dimensions are 60x136
- Cul-De-Sac
- West Facing Home
- Partially Fenced Property
- Chain Link Fence
- Landscaped
Parking
- 1 Carport Space
Home Design
- Wood Frame Construction
- Asphalt Shingled Roof
- Wood Siding
Interior Spaces
- 1,736 Sq Ft Home
- Vaulted Ceiling
- Ceiling Fan
- Skylights
- Combination Kitchen and Dining Room
- Home Office
Kitchen
- Breakfast Bar
- Gas Range
- Disposal
Flooring
- Carpet
- Vinyl
Bedrooms and Bathrooms
- 3 Bedrooms
- Primary Bedroom on Main
- Split Bedroom Floorplan
- 2 Full Bathrooms
Laundry
- Laundry in Utility Room
- Dryer
- Washer
Outdoor Features
- Shed
- Porch
Mobile Home
- Manufactured Home
Utilities
- Forced Air Heating and Cooling System
- Refrigerated Cooling System
- Heating System Uses Propane
- Propane Water Heater
- Internet Available
- Phone Available
- Cable TV Available
Community Details
- No Home Owners Association
- Built by Cavco
Listing and Financial Details
- Tax Lot 17
- Assessor Parcel Number 302-86-017
Similar Homes in Payson, AZ
Home Values in the Area
Average Home Value in this Area
Property History
| Date | Event | Price | Change | Sq Ft Price |
|---|---|---|---|---|
| 11/28/2017 11/28/17 | Sold | $150,000 | 0.0% | $86 / Sq Ft |
| 10/23/2017 10/23/17 | Pending | -- | -- | -- |
| 09/13/2017 09/13/17 | For Sale | $150,000 | +35.1% | $86 / Sq Ft |
| 01/30/2014 01/30/14 | Sold | $111,000 | -6.7% | $64 / Sq Ft |
| 12/17/2013 12/17/13 | Pending | -- | -- | -- |
| 10/24/2013 10/24/13 | For Sale | $119,000 | -- | $69 / Sq Ft |
Tax History Compared to Growth
Agents Affiliated with this Home
-
R
Seller's Agent in 2017
Rebekah Sopeland
COLDWELL BANKER BISHOP REALTY - PAYSON
-
Bonnie Jo

Buyer's Agent in 2017
Bonnie Jo
PAYSON REALTY
82 Total Sales
-
S
Seller's Agent in 2014
Sally Randall
COLDWELL BANKER BISHOP REALTY - PINE
-
H
Buyer's Agent in 2014
Harold Rush
ERA YOUNG REALTY-PAYSON
Map
Source: Central Arizona Association of REALTORS®
MLS Number: 68253
- 503 W Johnson Dr
- 505 W Jones Dr
- 2016 N Verde Cir
- 402 W Arabian Way
- 1901 N Mclane Rd
- 319 W Corral Dr
- 305 W Houston Mesa Rd
- 330 W Roundup Rd
- 303 W Ash Creek Ct
- 2010 N Fredanovich Cir
- 2105 Florence Rd
- 311 W Cody Cir
- 2007 N Murchison Cir Unit 4
- 2007 N Rogers Cir
- 300 W Cody Cir
- 312 W Saddle Ln
- 301 W Christopher Point
- 202 W Roundup Rd
- 906 W Bridle Path Ln
- 0 Arizona 87 Unit 29

