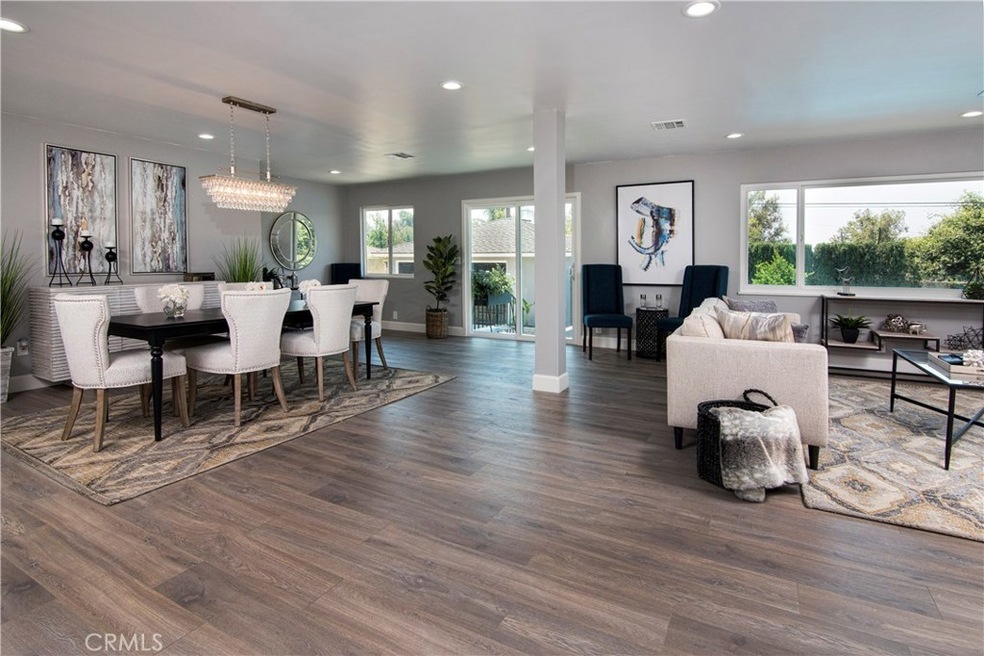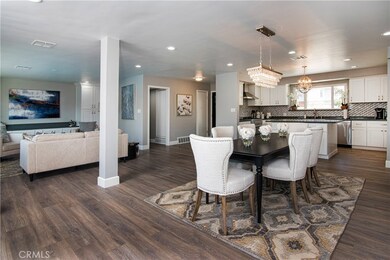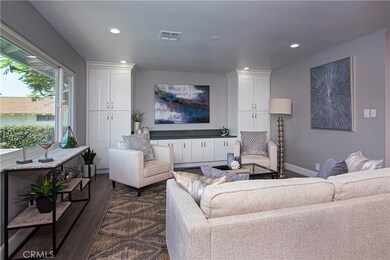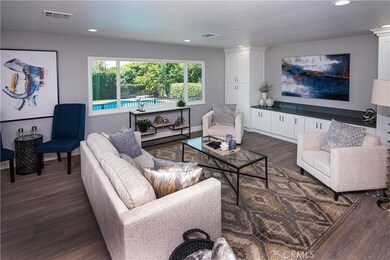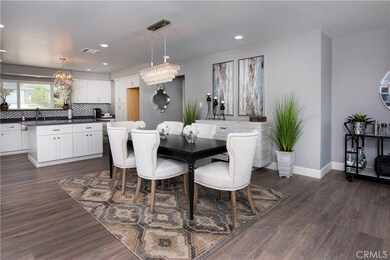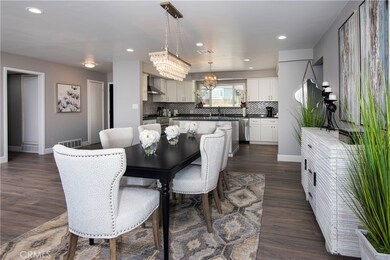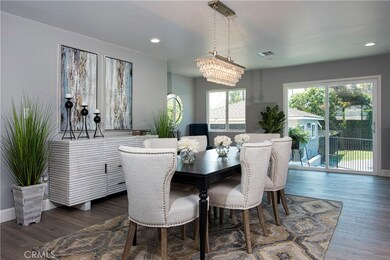
404 W Northridge Ave Glendora, CA 91741
North Glendora NeighborhoodHighlights
- In Ground Pool
- Primary Bedroom Suite
- Updated Kitchen
- La Fetra Elementary School Rated A
- Gated Parking
- Open Floorplan
About This Home
As of June 2023*Beautifully Renovated* 3 bedroom, 2 bath pool home in North Glendora! Every surface showcases 2018 finishes. COMPLETELY OPEN FLOOR PLAN. Beautiful built-ins with plenty of storage. New windows and doors, recessed lighting, stainless appliances, and accent tile work throughout. The spacious master suite has it's own east wing of the home. It offers dual closet space, and an en-suite master bathroom with dual sinks, quartz counters, quiet close cabinets and beautiful tile detail. The kitchen is spacious, light and bright, with views of the Foothills. It has a large center island, quartz counters, quiet close cabinets and beautiful tile back splash, keeping with the home's unified color palette. As you move through the great room, you find a spacious dining area and family room with built-ins and views to your pool. The second bath also boasts dual sinks, quartz counters, quiet close cabinets and accent tile work. Brand new sealed slate tile on the front entry, and back patio. The sparkling pool is large, gated and private - perfect for entertaining! New landscape in front and back! The garage has been converted (not included in sq ft) into a finished room with recessed lighting and storage that could be used for a home office, home school, or pool house. RV parking and extra large driveway. This home is located in the highly sought after and award winning *Glendora Unified School District*
Last Agent to Sell the Property
KALEO REAL ESTATE COMPANY License #01995567 Listed on: 07/28/2018

Home Details
Home Type
- Single Family
Est. Annual Taxes
- $14,445
Year Built
- Built in 1955 | Remodeled
Lot Details
- 0.25 Acre Lot
- Wrought Iron Fence
- Landscaped
- Front and Back Yard Sprinklers
- Private Yard
- Lawn
- Back and Front Yard
- Property is zoned GDE4
Parking
- 2 Car Garage
- Converted Garage
- Parking Storage or Cabinetry
- Parking Available
- Front Facing Garage
- Gated Parking
- RV Potential
Property Views
- Mountain
- Neighborhood
Home Design
- Turnkey
- Raised Foundation
- Composition Roof
- Copper Plumbing
Interior Spaces
- 1,901 Sq Ft Home
- 1-Story Property
- Open Floorplan
- Built-In Features
- Ceiling Fan
- Recessed Lighting
- Double Pane Windows
- Sliding Doors
- Great Room
- Family Room Off Kitchen
- Storage
- Tile Flooring
Kitchen
- Updated Kitchen
- Open to Family Room
- Eat-In Kitchen
- Gas Oven
- Gas Cooktop
- Dishwasher
- Kitchen Island
- Quartz Countertops
- Self-Closing Drawers and Cabinet Doors
- Disposal
Bedrooms and Bathrooms
- 3 Main Level Bedrooms
- Primary Bedroom Suite
- Remodeled Bathroom
- 2 Full Bathrooms
- Quartz Bathroom Countertops
- Dual Sinks
- Dual Vanity Sinks in Primary Bathroom
- Bathtub with Shower
Laundry
- Laundry Room
- Stacked Washer and Dryer
Pool
- In Ground Pool
- Fence Around Pool
- Pool Tile
Outdoor Features
- Patio
- Front Porch
Location
- Property is near a park
- Suburban Location
Utilities
- Central Heating and Cooling System
- Gas Water Heater
Listing and Financial Details
- Tax Lot 10
- Tax Tract Number 4133
- Assessor Parcel Number 8637006017
Community Details
Overview
- No Home Owners Association
- Foothills
Amenities
- Laundry Facilities
Ownership History
Purchase Details
Home Financials for this Owner
Home Financials are based on the most recent Mortgage that was taken out on this home.Purchase Details
Home Financials for this Owner
Home Financials are based on the most recent Mortgage that was taken out on this home.Purchase Details
Home Financials for this Owner
Home Financials are based on the most recent Mortgage that was taken out on this home.Purchase Details
Home Financials for this Owner
Home Financials are based on the most recent Mortgage that was taken out on this home.Purchase Details
Home Financials for this Owner
Home Financials are based on the most recent Mortgage that was taken out on this home.Purchase Details
Purchase Details
Home Financials for this Owner
Home Financials are based on the most recent Mortgage that was taken out on this home.Purchase Details
Home Financials for this Owner
Home Financials are based on the most recent Mortgage that was taken out on this home.Purchase Details
Purchase Details
Similar Homes in Glendora, CA
Home Values in the Area
Average Home Value in this Area
Purchase History
| Date | Type | Sale Price | Title Company |
|---|---|---|---|
| Grant Deed | $1,200,000 | Old Republic Title Company | |
| Interfamily Deed Transfer | -- | Lawyers Title | |
| Grant Deed | -- | Lawyers Title Co | |
| Grant Deed | $848,500 | Provident Title Company | |
| Grant Deed | $655,000 | None Available | |
| Interfamily Deed Transfer | -- | Fnt Ze | |
| Interfamily Deed Transfer | -- | Equity Title Company | |
| Interfamily Deed Transfer | -- | Stewart Title | |
| Gift Deed | -- | -- | |
| Interfamily Deed Transfer | -- | -- |
Mortgage History
| Date | Status | Loan Amount | Loan Type |
|---|---|---|---|
| Open | $598,000 | New Conventional | |
| Previous Owner | $210,291 | Credit Line Revolving | |
| Previous Owner | $690,000 | New Conventional | |
| Previous Owner | $62,936 | Credit Line Revolving | |
| Previous Owner | $699,865 | New Conventional | |
| Previous Owner | $690,679 | FHA | |
| Previous Owner | $560,000 | New Conventional | |
| Previous Owner | $505,000 | Unknown | |
| Previous Owner | $415,000 | Unknown | |
| Previous Owner | $324,450 | Unknown | |
| Previous Owner | $301,000 | Unknown | |
| Previous Owner | $225,000 | No Value Available | |
| Previous Owner | $100,000 | No Value Available |
Property History
| Date | Event | Price | Change | Sq Ft Price |
|---|---|---|---|---|
| 06/01/2023 06/01/23 | Sold | $1,200,000 | 0.0% | $631 / Sq Ft |
| 05/02/2023 05/02/23 | Pending | -- | -- | -- |
| 05/01/2023 05/01/23 | Off Market | $1,200,000 | -- | -- |
| 04/19/2023 04/19/23 | For Sale | $1,098,000 | +29.4% | $578 / Sq Ft |
| 12/28/2018 12/28/18 | Sold | $848,500 | -2.4% | $446 / Sq Ft |
| 11/08/2018 11/08/18 | For Sale | $869,000 | +2.4% | $457 / Sq Ft |
| 11/05/2018 11/05/18 | Off Market | $848,500 | -- | -- |
| 10/02/2018 10/02/18 | Price Changed | $869,000 | -3.3% | $457 / Sq Ft |
| 08/13/2018 08/13/18 | Price Changed | $899,000 | -3.1% | $473 / Sq Ft |
| 07/28/2018 07/28/18 | For Sale | $928,000 | +41.7% | $488 / Sq Ft |
| 12/29/2017 12/29/17 | Sold | $655,000 | +9.2% | $345 / Sq Ft |
| 09/17/2017 09/17/17 | Pending | -- | -- | -- |
| 09/11/2017 09/11/17 | For Sale | $600,000 | -- | $316 / Sq Ft |
Tax History Compared to Growth
Tax History
| Year | Tax Paid | Tax Assessment Tax Assessment Total Assessment is a certain percentage of the fair market value that is determined by local assessors to be the total taxable value of land and additions on the property. | Land | Improvement |
|---|---|---|---|---|
| 2024 | $14,445 | $1,224,000 | $727,566 | $496,434 |
| 2023 | $10,877 | $909,761 | $593,891 | $315,870 |
| 2022 | $10,674 | $891,924 | $582,247 | $309,677 |
| 2021 | $10,498 | $874,436 | $570,831 | $303,605 |
| 2020 | $10,143 | $865,470 | $564,978 | $300,492 |
| 2019 | $9,907 | $848,500 | $553,900 | $294,600 |
| 2018 | $7,661 | $655,000 | $521,300 | $133,700 |
| 2016 | $1,480 | $100,809 | $25,655 | $75,154 |
| 2015 | $1,454 | $99,296 | $25,270 | $74,026 |
| 2014 | $1,460 | $97,351 | $24,775 | $72,576 |
Agents Affiliated with this Home
-
Kimberly Olbrich

Seller's Agent in 2023
Kimberly Olbrich
CENTURY 21 CITRUS REALTY INC
(626) 221-6047
1 in this area
155 Total Sales
-
Carrie Boreham Grochow
C
Buyer's Agent in 2023
Carrie Boreham Grochow
Dilbeck Real Estate
(818) 731-4749
2 in this area
52 Total Sales
-
Wendy Ginter

Seller's Agent in 2018
Wendy Ginter
KALEO REAL ESTATE COMPANY
(951) 809-2245
5 in this area
60 Total Sales
-
MARIA ORTEGA

Buyer's Agent in 2018
MARIA ORTEGA
CENTURY 21 MASTERS
(626) 257-1222
2 in this area
47 Total Sales
-
KEITH O'BRIEN

Seller's Agent in 2017
KEITH O'BRIEN
THE MASTERS REALTY
(909) 235-6789
26 Total Sales
-
James Baiseri

Buyer's Agent in 2017
James Baiseri
KALEO REAL ESTATE COMPANY
(909) 821-7978
6 in this area
45 Total Sales
Map
Source: California Regional Multiple Listing Service (CRMLS)
MLS Number: CV18181976
APN: 8637-006-017
- 453 W Laurel Ave
- 780 Brown Sage Dr
- 515 N Vista Bonita Ave
- 356 N Pennsylvania Ave
- 332 N Washington Ave
- 845 N Glendora Ave
- 323 W Bennett Ave
- 127 W Bennett Ave
- 420 W Bennett Ave
- 1018 N Glendora Ave
- 518 Oak Trail Place
- 631 N Cullen Ave
- 0 Ben Lomond Ave
- 513 E Comstock Ave
- 1154 N Glendora Ave
- 645 W Foothill Blvd Unit 7
- 553 W Foothill Blvd Unit 129
- 547 W Foothill Blvd Unit 89
- 116 N Wildwood Ave
- 605 N Live Oak Ave
