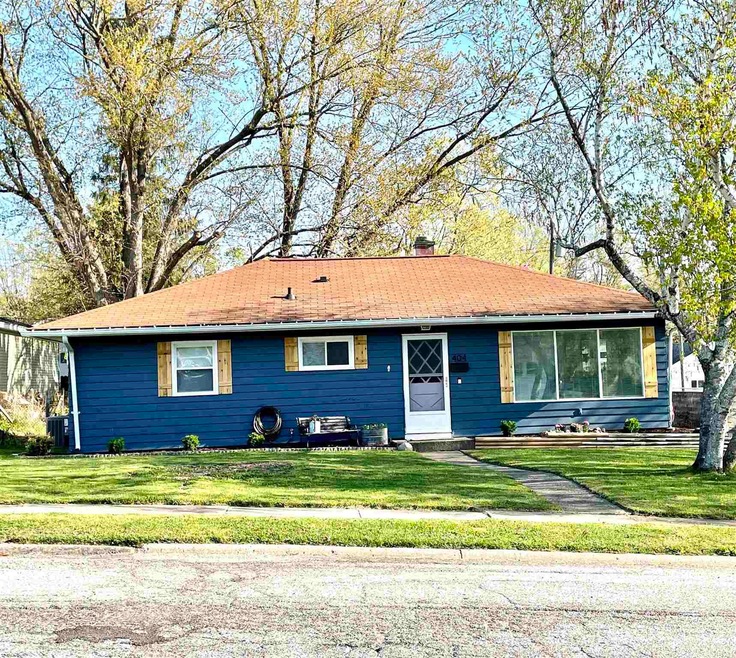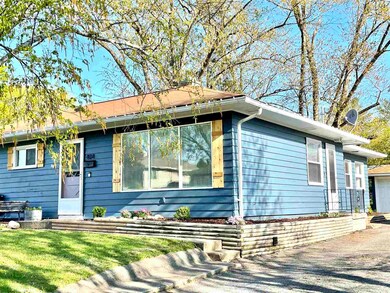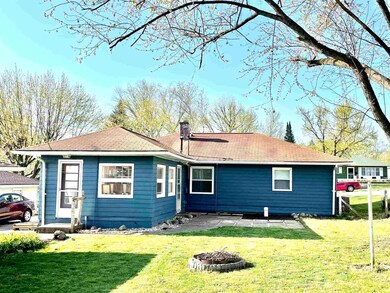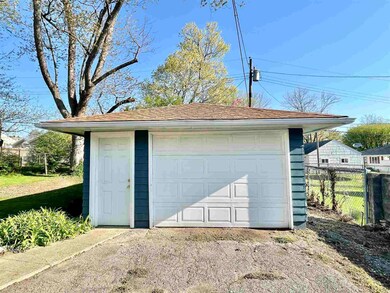
404 W Wharton Dr Marion, IN 46952
Shady Hills NeighborhoodEstimated Value: $122,000 - $133,000
3
Beds
1
Bath
1,240
Sq Ft
$103/Sq Ft
Est. Value
Highlights
- Traditional Architecture
- Patio
- Landscaped
- 1 Car Detached Garage
- 1-Story Property
- Forced Air Heating and Cooling System
About This Home
As of May 2021Move-in ready home with 3 bedrooms, one bath, living room and family room with a one-car detached garage. Fresh paint inside and out, new landscaping and a great back yard.
Home Details
Home Type
- Single Family
Est. Annual Taxes
- $507
Year Built
- Built in 1954
Lot Details
- 9,104 Sq Ft Lot
- Lot Dimensions are 70x130
- Partially Fenced Property
- Chain Link Fence
- Landscaped
- Level Lot
Parking
- 1 Car Detached Garage
- Gravel Driveway
Home Design
- Traditional Architecture
- Slab Foundation
- Asphalt Roof
- Wood Siding
Interior Spaces
- 1,240 Sq Ft Home
- 1-Story Property
- Ceiling Fan
Kitchen
- Electric Oven or Range
- Laminate Countertops
Flooring
- Carpet
- Vinyl
Bedrooms and Bathrooms
- 3 Bedrooms
- 1 Full Bathroom
- Bathtub With Separate Shower Stall
Laundry
- Laundry on main level
- Washer and Electric Dryer Hookup
Schools
- Riverview/Justice Elementary School
- Mcculloch/Justice Middle School
- Marion High School
Utilities
- Forced Air Heating and Cooling System
- Heating System Uses Gas
Additional Features
- Patio
- Suburban Location
Listing and Financial Details
- Assessor Parcel Number 27-02-31-103-037.000-002
Ownership History
Date
Name
Owned For
Owner Type
Purchase Details
Listed on
Apr 20, 2021
Closed on
May 19, 2021
Sold by
Phillips Bruce and Phillips Amanda
Bought by
Lemaster Coleen
Seller's Agent
Cathy Hunnicutt
RE/MAX Realty One
Buyer's Agent
Cathy Hunnicutt
RE/MAX Realty One
List Price
$92,000
Sold Price
$96,500
Premium/Discount to List
$4,500
4.89%
Total Days on Market
13
Current Estimated Value
Home Financials for this Owner
Home Financials are based on the most recent Mortgage that was taken out on this home.
Estimated Appreciation
$31,133
Avg. Annual Appreciation
7.20%
Original Mortgage
$77,200
Outstanding Balance
$65,648
Interest Rate
2.9%
Mortgage Type
Stand Alone Refi Refinance Of Original Loan
Estimated Equity
$61,985
Purchase Details
Closed on
Jun 5, 2020
Sold by
Gebhart Michael
Bought by
Phillips Bruce and Phillips Amanda
Home Financials for this Owner
Home Financials are based on the most recent Mortgage that was taken out on this home.
Original Mortgage
$73,150
Interest Rate
3.2%
Mortgage Type
Stand Alone Refi Refinance Of Original Loan
Purchase Details
Listed on
Sep 19, 2018
Closed on
Mar 7, 2019
Sold by
Faircloth Jade A
Bought by
Gebhart Michael
List Price
$76,900
Sold Price
$73,000
Premium/Discount to List
-$3,900
-5.07%
Home Financials for this Owner
Home Financials are based on the most recent Mortgage that was taken out on this home.
Avg. Annual Appreciation
9.40%
Purchase Details
Listed on
Dec 23, 2014
Closed on
Aug 19, 2015
Sold by
Mccarty John P
Bought by
Faircloth Jade A
Seller's Agent
Megan Todd
Tate Real Estate
Buyer's Agent
Linda Sparks
Point1 Realty
List Price
$69,900
Sold Price
$69,000
Premium/Discount to List
-$900
-1.29%
Home Financials for this Owner
Home Financials are based on the most recent Mortgage that was taken out on this home.
Avg. Annual Appreciation
1.60%
Original Mortgage
$67,750
Interest Rate
4.25%
Mortgage Type
FHA
Create a Home Valuation Report for This Property
The Home Valuation Report is an in-depth analysis detailing your home's value as well as a comparison with similar homes in the area
Similar Homes in Marion, IN
Home Values in the Area
Average Home Value in this Area
Purchase History
| Date | Buyer | Sale Price | Title Company |
|---|---|---|---|
| Lemaster Coleen | -- | None Available | |
| Phillips Bruce | -- | None Available | |
| Gebhart Michael | $73,000 | North American Title Company L | |
| Faircloth Jade A | -- | None Available |
Source: Public Records
Mortgage History
| Date | Status | Borrower | Loan Amount |
|---|---|---|---|
| Open | Lemaster Coleen | $77,200 | |
| Previous Owner | Phillips Bruce | $73,150 | |
| Previous Owner | Faircloth Jade A | $67,750 |
Source: Public Records
Property History
| Date | Event | Price | Change | Sq Ft Price |
|---|---|---|---|---|
| 05/19/2021 05/19/21 | Sold | $96,500 | +4.9% | $78 / Sq Ft |
| 05/03/2021 05/03/21 | Pending | -- | -- | -- |
| 04/20/2021 04/20/21 | For Sale | $92,000 | +26.0% | $74 / Sq Ft |
| 03/07/2019 03/07/19 | Sold | $73,000 | -2.5% | $59 / Sq Ft |
| 02/24/2019 02/24/19 | Pending | -- | -- | -- |
| 11/13/2018 11/13/18 | Price Changed | $74,900 | -2.6% | $60 / Sq Ft |
| 09/19/2018 09/19/18 | For Sale | $76,900 | +11.4% | $62 / Sq Ft |
| 08/19/2015 08/19/15 | Sold | $69,000 | -1.3% | $56 / Sq Ft |
| 07/10/2015 07/10/15 | Pending | -- | -- | -- |
| 12/23/2014 12/23/14 | For Sale | $69,900 | -- | $56 / Sq Ft |
Source: Indiana Regional MLS
Tax History Compared to Growth
Tax History
| Year | Tax Paid | Tax Assessment Tax Assessment Total Assessment is a certain percentage of the fair market value that is determined by local assessors to be the total taxable value of land and additions on the property. | Land | Improvement |
|---|---|---|---|---|
| 2024 | $773 | $86,400 | $15,200 | $71,200 |
| 2023 | $882 | $93,300 | $15,200 | $78,100 |
| 2022 | $757 | $83,400 | $12,600 | $70,800 |
| 2021 | $589 | $75,100 | $12,600 | $62,500 |
| 2020 | $507 | $72,900 | $12,000 | $60,900 |
| 2019 | $487 | $74,000 | $12,000 | $62,000 |
| 2018 | $440 | $73,800 | $12,000 | $61,800 |
| 2017 | $410 | $71,900 | $12,000 | $59,900 |
| 2016 | $340 | $65,400 | $12,000 | $53,400 |
| 2014 | $1,266 | $63,300 | $12,000 | $51,300 |
| 2013 | $1,266 | $59,300 | $12,000 | $47,300 |
Source: Public Records
Agents Affiliated with this Home
-
Cathy Hunnicutt

Seller's Agent in 2021
Cathy Hunnicutt
RE/MAX
(800) 729-2496
50 in this area
384 Total Sales
-

Seller's Agent in 2015
Megan Todd
Tate Real Estate
(765) 603-1333
-
L
Buyer's Agent in 2015
Linda Sparks
Point1 Realty
Map
Source: Indiana Regional MLS
MLS Number: 202113394
APN: 27-02-31-103-037.000-002
Nearby Homes
- 702 W MacAlan Dr
- 1513 N Quarry Rd
- 647 Candlewood Dr
- 1502 N Baldwin Ave
- 1200 N Manor Dr
- 936 Gustave Place
- 624 N Washington St
- 528 E Wiley St
- 1009 N Oxford Dr
- 1106 N Western Ave
- 1622 W Parkview Dr
- 325 E Marshall St
- 721 W Jeffras Ave
- 321 E Grant St
- 515 W Spencer Ave
- 1412 Fox Trail Unit 27
- 1591 W Timberview Dr Unit 26
- 1410 Fox Trail Unit 28
- 1592 W Timberview Dr Unit 25
- 1414 Fox Trail Unit 24
- 404 W Wharton Dr
- 408 W Wharton Dr
- 324 W Wharton Dr
- 414 W Wharton Dr
- 403 W Highland Ave
- 320 W Wharton Dr
- 323 W Highland Ave
- 407 W Highland Ave
- 403 W Wharton Dr
- 323 W Wharton Dr
- 407 W Wharton Dr
- 411 W Highland Ave
- 319 W Highland Ave
- 316 W Wharton Dr
- 411 W Wharton Dr
- 415 W Highland Ave
- 316 W Kem Rd
- 504 W Wharton Dr
- 315 W Highland Ave
- 415 W Wharton Dr



