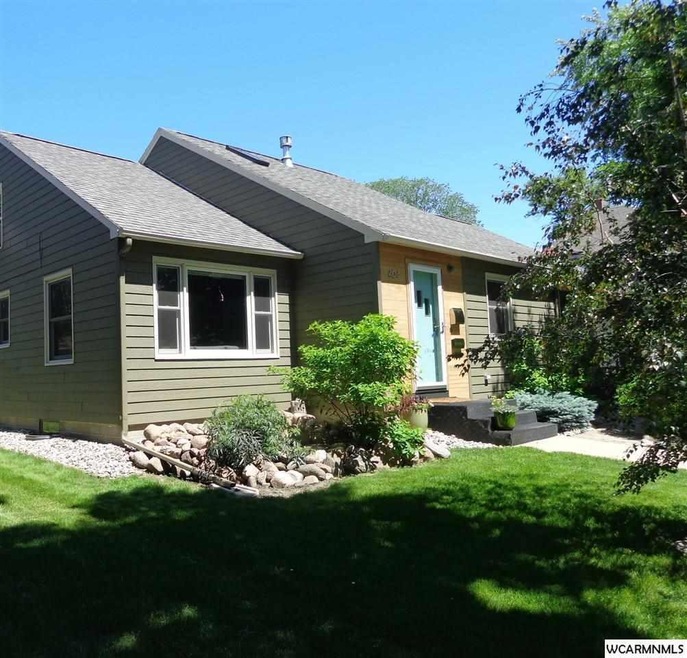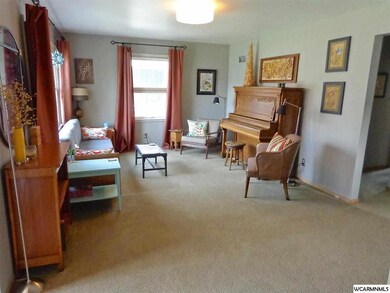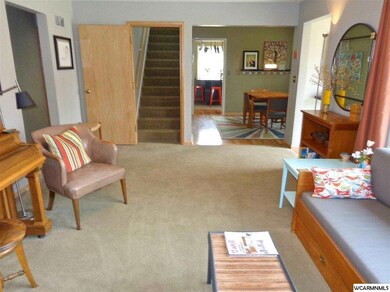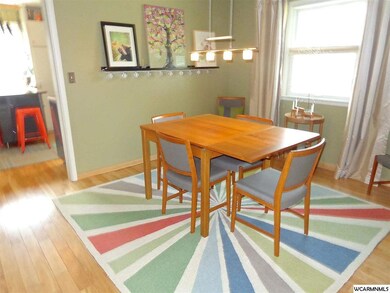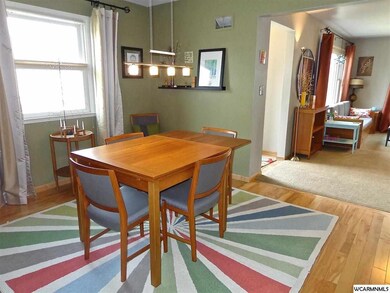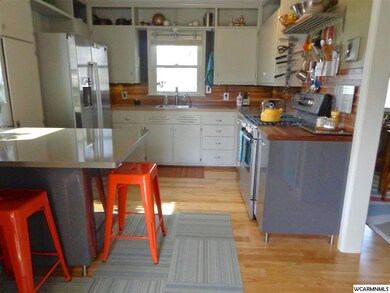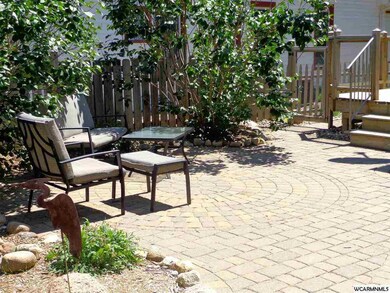
404 Walnut St Marshall, MN 56258
Highlights
- Deck
- Engineered Wood Flooring
- 2 Car Detached Garage
- Vaulted Ceiling
- No HOA
- Skylights
About This Home
As of March 2022Bigger than it look from the outside this charming 3 bedroom, 2 bath home is situated on a quiet dead-end street and offers a fully fenced yard. Recent updates include Anderson windows, LP hardboard siding, shingles, stainless steel appliances, kitchen, lighting, wiring, plumbing, bathroom, deck, patio, landscaping & more. If you are looking for function and easy living, look no further than here. Large living room, open to dining room that includes hardwood floors, Wonderfully updated kitchen leads out to deck and paver patio. Don't miss the cool cupboard pull out in the island. Upper level offers a open area; cozy up with the gas fireplace, this room could be perfect for a master bedroom or family room. Basement offers laundry, bath, great storage and an open space that has possibility
Last Buyer's Agent
Timothy Deutz
Edina Realty
Home Details
Home Type
- Single Family
Est. Annual Taxes
- $1,310
Year Built
- Built in 1950
Lot Details
- Lot Dimensions are 49.5x150
Parking
- 2 Car Detached Garage
- Garage Door Opener
Home Design
- Asphalt Shingled Roof
Interior Spaces
- 1-Story Property
- Woodwork
- Vaulted Ceiling
- Skylights
- Gas Fireplace
- Engineered Wood Flooring
- Partial Basement
Kitchen
- Range
- Dishwasher
Bedrooms and Bathrooms
- 3 Bedrooms
Laundry
- Dryer
- Washer
Outdoor Features
- Deck
- Patio
Utilities
- Forced Air Heating and Cooling System
- Window Unit Cooling System
Community Details
- No Home Owners Association
Listing and Financial Details
- Assessor Parcel Number 277570100
Map
Home Values in the Area
Average Home Value in this Area
Property History
| Date | Event | Price | Change | Sq Ft Price |
|---|---|---|---|---|
| 03/31/2022 03/31/22 | Sold | $182,500 | 0.0% | $109 / Sq Ft |
| 01/20/2022 01/20/22 | Pending | -- | -- | -- |
| 01/20/2022 01/20/22 | For Sale | $182,500 | +10.3% | $109 / Sq Ft |
| 05/03/2019 05/03/19 | Sold | $165,500 | -8.0% | $99 / Sq Ft |
| 03/25/2019 03/25/19 | Pending | -- | -- | -- |
| 08/29/2018 08/29/18 | For Sale | $179,900 | +14.6% | $108 / Sq Ft |
| 08/14/2014 08/14/14 | Sold | $157,000 | -7.6% | $94 / Sq Ft |
| 07/15/2014 07/15/14 | Pending | -- | -- | -- |
| 05/07/2014 05/07/14 | For Sale | $169,900 | -- | $102 / Sq Ft |
Tax History
| Year | Tax Paid | Tax Assessment Tax Assessment Total Assessment is a certain percentage of the fair market value that is determined by local assessors to be the total taxable value of land and additions on the property. | Land | Improvement |
|---|---|---|---|---|
| 2024 | $2,208 | $187,200 | $15,400 | $171,800 |
| 2023 | $1,966 | $171,600 | $15,400 | $156,200 |
| 2022 | $1,806 | $163,800 | $15,400 | $148,400 |
| 2021 | $1,678 | $145,900 | $15,400 | $130,500 |
| 2020 | $1,626 | $136,200 | $15,400 | $120,800 |
| 2019 | $1,448 | $134,200 | $15,400 | $118,800 |
| 2018 | $1,318 | $128,000 | $15,400 | $112,600 |
| 2017 | $1,318 | $128,000 | $15,400 | $112,600 |
| 2016 | $1,284 | $0 | $0 | $0 |
| 2015 | -- | $0 | $0 | $0 |
| 2014 | -- | $0 | $0 | $0 |
Mortgage History
| Date | Status | Loan Amount | Loan Type |
|---|---|---|---|
| Previous Owner | $119,000 | No Value Available | |
| Previous Owner | $15,000 | No Value Available |
Deed History
| Date | Type | Sale Price | Title Company |
|---|---|---|---|
| Warranty Deed | $182,500 | Lyon County Abstract & Title | |
| Warranty Deed | $165,500 | -- | |
| Warranty Deed | -- | -- |
Similar Homes in Marshall, MN
Source: NorthstarMLS
MLS Number: NST5181835
APN: 27-757010-0
- 618 Soucy Dr
- 509 Hudson Ave
- 402 Hudson Ave
- 502 Hudson Ave
- 1011 Esther Cir
- 516 Harriett Dr
- 507 Darlene Dr
- 514 Darlene Dr
- 500 Darlene Dr
- 502 Darlene Dr
- 1104 Esther Cir
- 1106 Esther Cir
- 1107 Esther Cir
- 306 Jean Ave
- 1108 Esther Cir
- 1109 Esther Cir
- 407 W Saratoga St
- 1110 Esther Cir
- 301 W Saratoga St
- 109 W Greeley St
