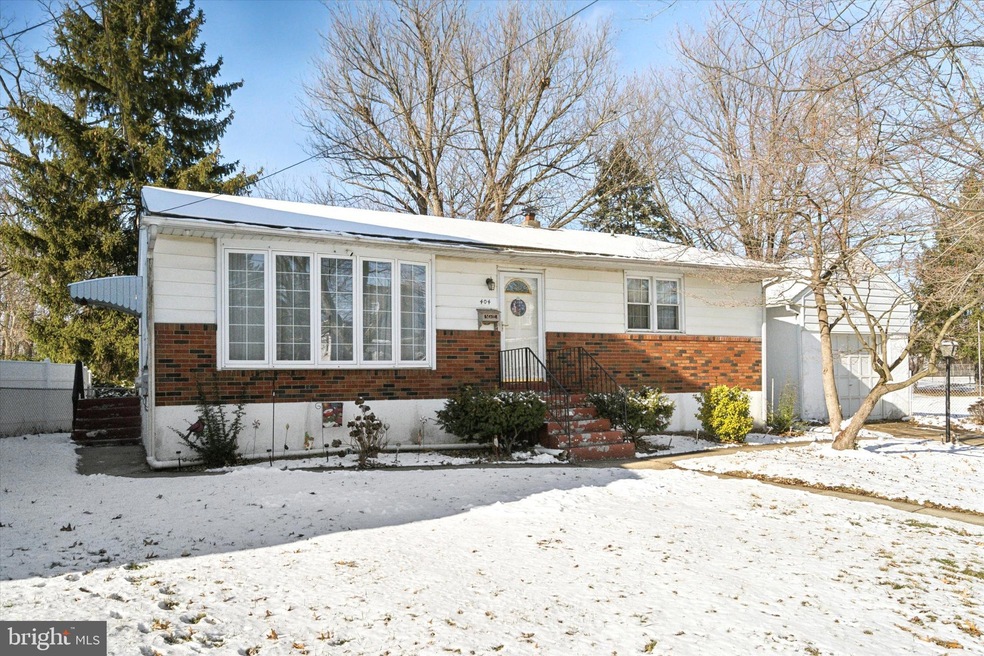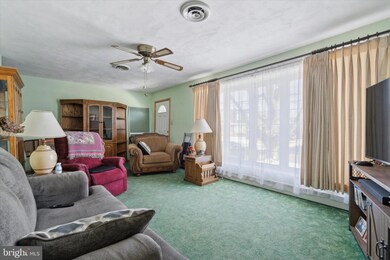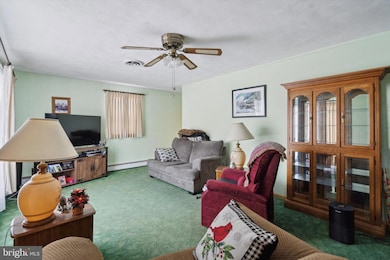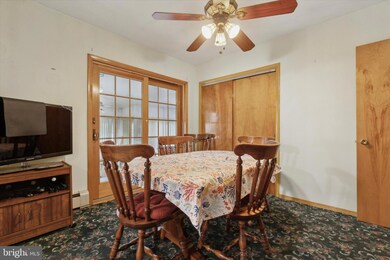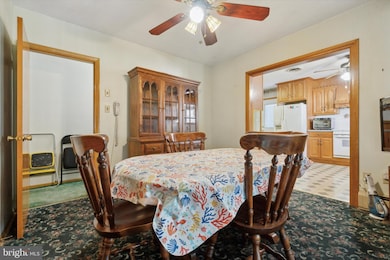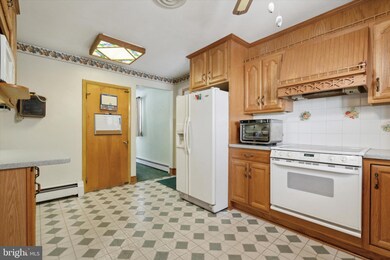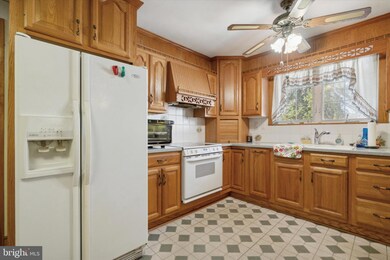
404 West Cir Bristol, PA 19007
Bristol Township NeighborhoodHighlights
- Rambler Architecture
- 1 Car Detached Garage
- Central Air
- No HOA
- Living Room
- 5-minute walk to Delaware Canal State Park - Bristol Lagoon
About This Home
As of February 2025Located in the heart of historic Bristol Borough and just steps from the scenic Spurline Park 4-mile walking and biking trail, this property offers a blend of charm and potential. Sitting on a spacious double lot, this 2-bedroom, 1.5-bath home features a bright and open layout, perfect for comfortable living.
The sunlit living room flows seamlessly into a generously sized dining room, creating a welcoming space for gatherings. The kitchen provides ample room for meal prep and creativity, while the enclosed rear patio adds an extra spot to unwind or entertain year-round.
Additional features include an unfinished basement, ready for storage or customization, and a detached one-car garage with soaring ceilings—ideal for hobbyists or added storage solutions.
With its prime location and incredible potential, this home is a rare find. Don’t miss your chance to make it yours—schedule your showing today!
This is an estate sale with the property is being sold “as is” with the buyer being responsible for any repairs and/or certifications necessary to obtain financing and the Use and Occupancy from Bristol Borough.
The property consists of two tax parcels, 04-024-003, 04-024-002
Home Details
Home Type
- Single Family
Est. Annual Taxes
- $4,436
Year Built
- Built in 1965
Lot Details
- 4,720 Sq Ft Lot
- Lot Dimensions are 59.00 x 80.00
- Property is zoned R1
Parking
- 1 Car Detached Garage
- Front Facing Garage
- Garage Door Opener
- Driveway
- On-Street Parking
Home Design
- Rambler Architecture
- Block Foundation
- Frame Construction
Interior Spaces
- 1,312 Sq Ft Home
- Property has 1 Level
- Living Room
- Dining Room
- Unfinished Basement
- Sump Pump
Bedrooms and Bathrooms
- 2 Main Level Bedrooms
Schools
- Snyder-Girotti Elementary School
- Snyder-Girotti Elementary Middle School
- Bristol Junior/Senior High School
Utilities
- Central Air
- Heating System Uses Oil
- Hot Water Baseboard Heater
- Electric Water Heater
Community Details
- No Home Owners Association
- Harriman Subdivision
Listing and Financial Details
- Tax Lot 003
- Assessor Parcel Number 04-024-003, 04-024-002
Ownership History
Purchase Details
Home Financials for this Owner
Home Financials are based on the most recent Mortgage that was taken out on this home.Purchase Details
Purchase Details
Similar Homes in Bristol, PA
Home Values in the Area
Average Home Value in this Area
Purchase History
| Date | Type | Sale Price | Title Company |
|---|---|---|---|
| Deed | $342,500 | Matrix Abstract | |
| Deed | $115,000 | -- | |
| Quit Claim Deed | -- | -- |
Mortgage History
| Date | Status | Loan Amount | Loan Type |
|---|---|---|---|
| Open | $308,250 | New Conventional | |
| Previous Owner | $254,250 | Reverse Mortgage Home Equity Conversion Mortgage | |
| Previous Owner | $45,000 | New Conventional | |
| Previous Owner | $26,000 | Unknown |
Property History
| Date | Event | Price | Change | Sq Ft Price |
|---|---|---|---|---|
| 02/25/2025 02/25/25 | Sold | $342,500 | -6.2% | $261 / Sq Ft |
| 01/18/2025 01/18/25 | Pending | -- | -- | -- |
| 01/10/2025 01/10/25 | For Sale | $365,000 | -- | $278 / Sq Ft |
Tax History Compared to Growth
Tax History
| Year | Tax Paid | Tax Assessment Tax Assessment Total Assessment is a certain percentage of the fair market value that is determined by local assessors to be the total taxable value of land and additions on the property. | Land | Improvement |
|---|---|---|---|---|
| 2024 | $4,475 | $19,220 | $4,440 | $14,780 |
| 2023 | $4,437 | $19,220 | $4,440 | $14,780 |
| 2022 | $4,437 | $19,220 | $4,440 | $14,780 |
| 2021 | $4,437 | $19,220 | $4,440 | $14,780 |
| 2020 | $4,562 | $19,220 | $4,440 | $14,780 |
| 2019 | $4,542 | $19,220 | $4,440 | $14,780 |
| 2018 | $4,542 | $19,220 | $4,440 | $14,780 |
| 2017 | $4,518 | $19,220 | $4,440 | $14,780 |
| 2016 | $4,518 | $19,220 | $4,440 | $14,780 |
| 2015 | -- | $21,200 | $4,440 | $16,760 |
| 2014 | -- | $21,200 | $4,440 | $16,760 |
Agents Affiliated with this Home
-
Rob Melling
R
Seller's Agent in 2025
Rob Melling
Long & Foster
(215) 459-2233
31 in this area
43 Total Sales
-
Veronika Shumkova

Buyer's Agent in 2025
Veronika Shumkova
Opus Elite Real Estate
(215) 909-3906
5 in this area
115 Total Sales
Map
Source: Bright MLS
MLS Number: PABU2085494
APN: 04-024-003
- 333 Monroe St
- 335 Jackson St
- 267 Monroe St
- 500 Jefferson Ave
- 114 Taylor St
- 409 Jefferson Ave
- 418 Jefferson Ave Unit 11
- 418 Jefferson Ave Unit 9
- 323 Jefferson Ave
- 841 Garden St
- 929 Beaver St
- 213 New Brook St
- 2026 Trenton Ave
- 1223 Pine Grove St
- 368 Dorrance St
- 16434 River View Cir
- 16444 River View Cir
- 16244 River View Cir
- 16352 River View Cir
- 16422 River View Cir
