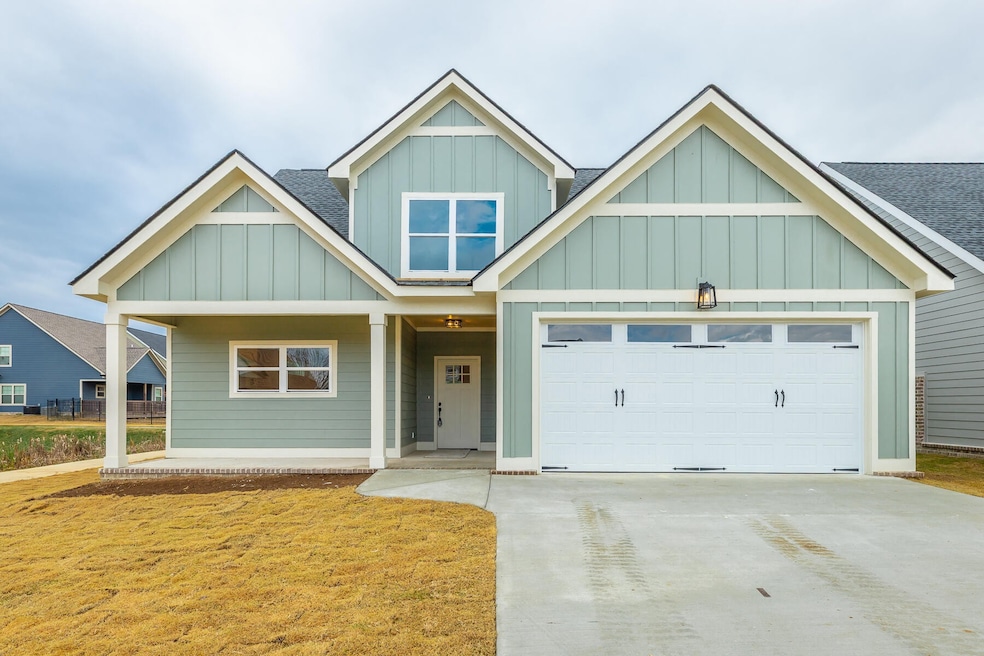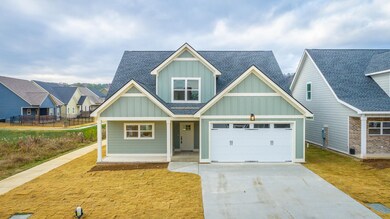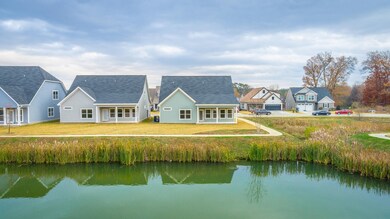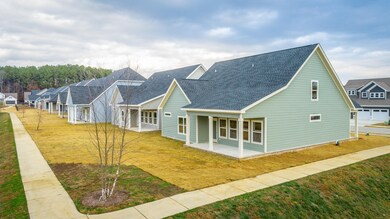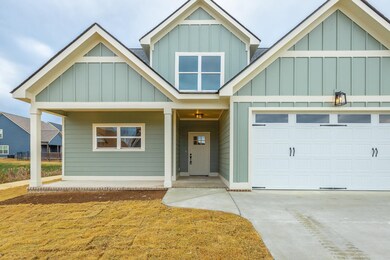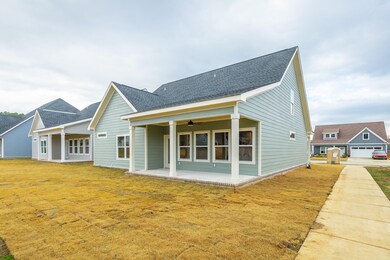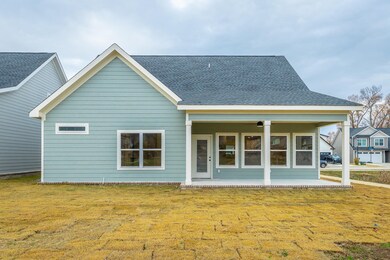404 Willow Grove Ct Unit 63 Ringgold, GA 30736
Estimated payment $2,587/month
Highlights
- Open Floorplan
- Contemporary Architecture
- Separate Formal Living Room
- Heritage Middle School Rated A-
- Vaulted Ceiling
- Community Pool
About This Home
This brand-new 4 bedroom home in The Grove offers 2 full baths, 2 half baths, and 2,050 square feet of comfortable living space. Nestled on a premium homesite with an open community lot to the left (no neighbor the left side), it provides additional privacy and unobstructed views over the community pond - with stunning sunset views to enjoy! Located in the highly desirable Heritage school zone, The Grove is just minutes from the intersection of Battlefield Parkway and Pine Grove Road, only 2.7 miles from I-75, 19 minutes from downtown Chattanooga, and 23 minutes from Dalton. The charming, sidewalk-lined community features an inground swimming pool, walking paths, and the picturesque pond right at your back doorstep. The exterior of this home features low-maintenance fiber cement siding and brick, energy-efficient low-E vinyl windows, a zero-entry raised slab foundation (no steps to enter the home) and a fully sodded, professionally landscaped yard. Step inside to an inviting foyer that flows into an open-concept main level filled with natural light and direct pond views. Luxury vinyl plank flooring in a warm wood tone runs seamlessly throughout, complemented by soft Shoji White walls. The spacious living and dining areas feature abundant windows for ample natural light and views.
The upgraded kitchen is a standout, boasting extensive cabinetry, a large walk-in pantry, granite countertops, a tiled backsplash, custom cabinet hood, slide-in range, pendant lighting over the peninsula, a slide-in range, and a convenient microwave drawer. A stylish half bath with wood vanity, granite countertop, and classic checkerboard flooring is tucked near the owner's entry from the two-car garage, alongside a well-appointed laundry room. Tucked at the rear of the home for maximum tranquility, the vaulted main-level primary suite enjoys abundant natural light and direct pond views.
Listing Agent
The Agency Chattanooga Brokerage Phone: 4233646298 License #277820 Listed on: 11/25/2025
Open House Schedule
-
Saturday, November 29, 20251:00 to 3:00 pm11/29/2025 1:00:00 PM +00:0011/29/2025 3:00:00 PM +00:00Community Open House Nov 29th 1-3pm, Nov 30th 2-4pm! Welcome to The Grove! This NEW 4 Bedroom, 2 Full Bath, 2 Half Bath home has a stunning kitchen! Overlooking the community pond with a community lot on left side (no neighbor on left) this home inclAdd to Calendar
-
Sunday, November 30, 20252:00 to 4:00 pm11/30/2025 2:00:00 PM +00:0011/30/2025 4:00:00 PM +00:00Community Open House Nov 29th 1-3pm, Nov 30th 2-4pm! Welcome to The Grove! This NEW 4 Bedroom, 2 Full Bath, 2 Half Bath home has a stunning kitchen! Overlooking the community pond with a community lot on left side (no neighbor on left) this home inclAdd to Calendar
Home Details
Home Type
- Single Family
Est. Annual Taxes
- $278
Year Built
- Built in 2025
Lot Details
- 5,663 Sq Ft Lot
- Lot Dimensions are 52x110
- Level Lot
HOA Fees
- $50 Monthly HOA Fees
Parking
- 2 Car Attached Garage
- Front Facing Garage
- Driveway
Home Design
- Contemporary Architecture
- Brick Exterior Construction
- Asphalt Roof
Interior Spaces
- 2,050 Sq Ft Home
- Property has 3 Levels
- Open Floorplan
- Vaulted Ceiling
- Ceiling Fan
- Pendant Lighting
- ENERGY STAR Qualified Windows
- Separate Formal Living Room
- Fire and Smoke Detector
- Property Views
Kitchen
- Eat-In Kitchen
- Walk-In Pantry
- Microwave
- Dishwasher
- Stainless Steel Appliances
- ENERGY STAR Qualified Appliances
- Disposal
Flooring
- Carpet
- Tile
Bedrooms and Bathrooms
- 4 Bedrooms
- Walk-In Closet
Laundry
- Laundry Room
- Washer and Electric Dryer Hookup
Schools
- Battlefield Primary Elementary School
- Heritage Middle School
- Heritage High School
Utilities
- Central Heating and Cooling System
Listing and Financial Details
- Assessor Parcel Number 0022L063
Community Details
Overview
- The Grove Subdivision
Recreation
- Community Pool
Map
Home Values in the Area
Average Home Value in this Area
Tax History
| Year | Tax Paid | Tax Assessment Tax Assessment Total Assessment is a certain percentage of the fair market value that is determined by local assessors to be the total taxable value of land and additions on the property. | Land | Improvement |
|---|---|---|---|---|
| 2024 | $299 | $14,040 | $14,040 | $0 |
| 2023 | $399 | $18,720 | $18,720 | $0 |
| 2022 | $419 | $18,720 | $18,720 | $0 |
Property History
| Date | Event | Price | List to Sale | Price per Sq Ft |
|---|---|---|---|---|
| 11/25/2025 11/25/25 | For Sale | $475,900 | -- | $232 / Sq Ft |
Purchase History
| Date | Type | Sale Price | Title Company |
|---|---|---|---|
| Quit Claim Deed | -- | -- |
Source: Realtracs
MLS Number: 3050830
APN: 0022L-063
- 404 Willow Grove Ct
- 384 Willow Grove Ct
- 384 Willow Grove Ct Unit 65
- 364 Willow Grove Ct
- 364 Willow Grove Ct Unit 67
- 352 Willow Grove Ct Unit 68
- 352 Willow Grove Ct
- 457 Willow Grove Ct
- 344 Willow Grove Ct
- 528 Willow Grove Ct Unit 57
- 538 Willow Grove Ct Unit 56
- 538 Willow Grove Ct
- 209 Willow Grove Ct
- 255 Willow Grove Ct
- 375 Champagne Cir
- 2298 Pine Grove Rd
- 268 Anna Grace Ln
- 290 Pine Lakes Dr
- 91 Battlefield Crossing Ct
- 3966 Battlefield Pkwy
- 40 Cottage Dr
- 3434 Boynton Dr
- 218 Townsend Cir
- 224 N Brent Dr
- 1 Gracie Ave
- 304 Fort Town Dr
- 584 Pine Grove Access Rd
- 300 Dogwood Ln
- 1100 Lakeshore Dr
- 1000 Lakeshore Dr
- 1418 Baggett Rd Unit 1490
- 89 Nicole Ln
- 37 Anderson Rd
- 8 Breakwater Ln
- 2212 S Cedar Ln
- 950 Park Lake Rd
- 50 General Davis Rd
- 56 Rawlings Ln Unit 56 Rawlings Ln Ross GA 30
- 35 Savannah Way Unit 41Ashton
- 1252 Cloud Springs Ln
