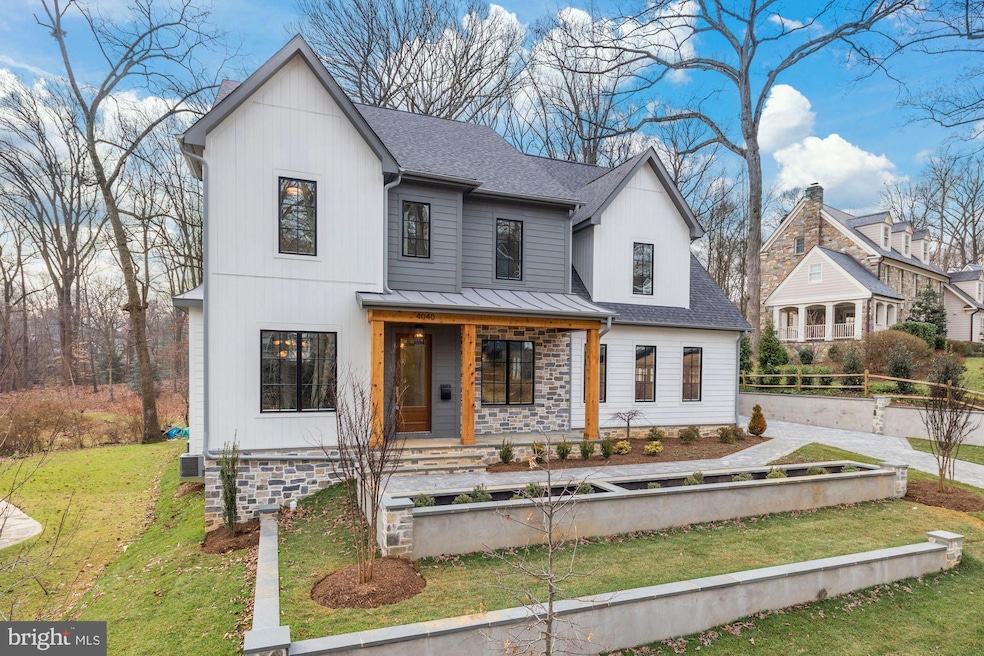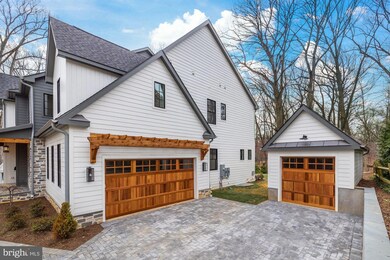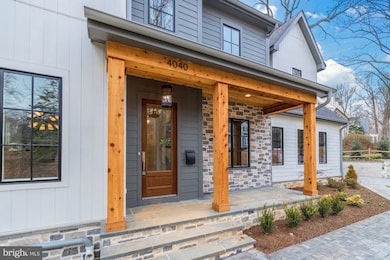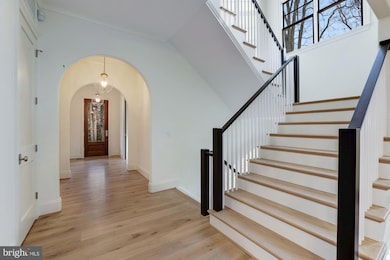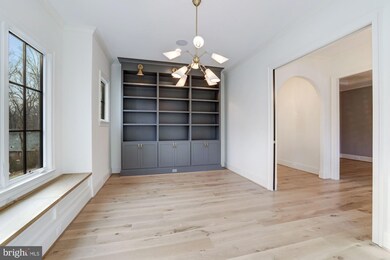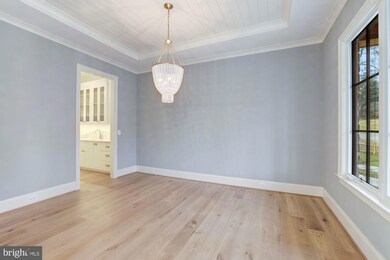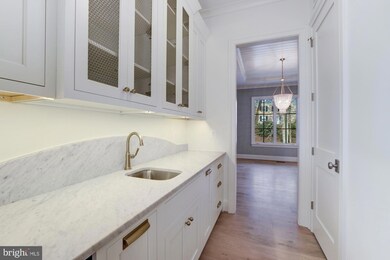
4040 37th St N Arlington, VA 22207
Old Glebe NeighborhoodEstimated Value: $2,796,000 - $3,362,000
Highlights
- New Construction
- 2 Fireplaces
- 3 Garage Spaces | 2 Attached and 1 Detached
- Jamestown Elementary School Rated A
- No HOA
- 3-minute walk to Gulf Branch Nature Center
About This Home
As of January 2021Almost 6,000 total SF on a quiet no through street. Backing to Gulf Branch Nature Center and Glebe Road Park, Brush Arbor's transitional interpretation of a Belgian Farmhouse represents a new standard in the application of traditional elegance and contemporary convenience. Shiplap and Stone, white oak accents + floors, custom JeldWen windows and exterior doors, designer finishes including lighting by Circa, CurreyCO + Visual Comfort. Architectural details seamlessly designed throughout as arched doorways integrate with perfect nooks and built-ins. Incredible kitchen with custom cabinetry and massive island and butler's pantry. Large mudroom with desk area, family powder room, and walk-in pantry. Luxury master suite with volume, beamed ceilings and treehouse-like views. Incredible master bath and master closet, luxury folding console and pendant fixture. Covered porch with fireplace pre-wired for electric screens. Daylight, walk-out basement. Lower level bar, exercise room, large tiered yard with incredible tree views, adorable built in details like a lit reading nook, plentiful sitting areas on bedroom level. Attached 2-car plus Detached 1-car Garage. Don't miss your chance to own a 2020 Brush Arbor Home.
Last Agent to Sell the Property
Washington Fine Properties, LLC License #0225054263 Listed on: 11/20/2020

Home Details
Home Type
- Single Family
Est. Annual Taxes
- $7,402
Year Built
- Built in 2021 | New Construction
Lot Details
- 0.28 Acre Lot
- Property is in excellent condition
- Property is zoned R-10
Parking
- 3 Garage Spaces | 2 Attached and 1 Detached
- Front Facing Garage
- Side Facing Garage
Home Design
- Cement Siding
- Stone Siding
- Composite Building Materials
Interior Spaces
- Property has 3 Levels
- 2 Fireplaces
- Partially Finished Basement
Bedrooms and Bathrooms
Utilities
- Forced Air Heating and Cooling System
- Natural Gas Water Heater
Community Details
- No Home Owners Association
- Built by Brush Arbor Home Construction
- Gulf Branch Subdivision
Listing and Financial Details
- Tax Lot 3
- Assessor Parcel Number 03-036-055
Ownership History
Purchase Details
Home Financials for this Owner
Home Financials are based on the most recent Mortgage that was taken out on this home.Purchase Details
Home Financials for this Owner
Home Financials are based on the most recent Mortgage that was taken out on this home.Purchase Details
Home Financials for this Owner
Home Financials are based on the most recent Mortgage that was taken out on this home.Similar Homes in Arlington, VA
Home Values in the Area
Average Home Value in this Area
Purchase History
| Date | Buyer | Sale Price | Title Company |
|---|---|---|---|
| Heeb Gregory A | $1,200,000 | First American Title | |
| Greenfield Adam M | $2,775,000 | First American Title | |
| Bespoke Builder Llc | $935,000 | First American Title |
Mortgage History
| Date | Status | Borrower | Loan Amount |
|---|---|---|---|
| Open | Greenfield Adam M | $2,220,000 | |
| Previous Owner | Bespoke Builder Llc | $1,650,000 |
Property History
| Date | Event | Price | Change | Sq Ft Price |
|---|---|---|---|---|
| 01/26/2021 01/26/21 | Sold | $2,775,000 | -0.9% | $470 / Sq Ft |
| 12/10/2020 12/10/20 | Pending | -- | -- | -- |
| 11/20/2020 11/20/20 | For Sale | $2,800,000 | -- | $474 / Sq Ft |
Tax History Compared to Growth
Tax History
| Year | Tax Paid | Tax Assessment Tax Assessment Total Assessment is a certain percentage of the fair market value that is determined by local assessors to be the total taxable value of land and additions on the property. | Land | Improvement |
|---|---|---|---|---|
| 2024 | $26,480 | $2,563,400 | $829,800 | $1,733,600 |
| 2023 | $25,143 | $2,441,100 | $829,800 | $1,611,300 |
| 2022 | $24,381 | $2,367,100 | $780,300 | $1,586,800 |
| 2021 | $22,230 | $2,158,300 | $744,000 | $1,414,300 |
| 2020 | $7,403 | $721,500 | $721,500 | $0 |
| 2019 | $7,156 | $697,500 | $697,500 | $0 |
| 2018 | $6,783 | $674,300 | $674,300 | $0 |
| 2017 | $6,316 | $627,800 | $627,800 | $0 |
| 2016 | $6,221 | $627,800 | $627,800 | $0 |
| 2015 | $5,882 | $590,600 | $590,600 | $0 |
| 2014 | $5,558 | $558,000 | $558,000 | $0 |
Agents Affiliated with this Home
-
Jennifer Thornett

Seller's Agent in 2021
Jennifer Thornett
Washington Fine Properties
(202) 415-7050
4 in this area
152 Total Sales
-
Micah Corder

Seller Co-Listing Agent in 2021
Micah Corder
Washington Fine Properties
(571) 271-9828
2 in this area
121 Total Sales
-
Theresa Valencic

Buyer's Agent in 2021
Theresa Valencic
Long & Foster
(703) 638-8425
3 in this area
78 Total Sales
Map
Source: Bright MLS
MLS Number: VAAR172240
APN: 03-036-055
- 3554 Military Rd
- 3546 N Utah St
- 3609 N Upland St
- 3632 36th Rd N
- 3812 N Nelson St
- 3500 Military Rd
- 3408 N Utah St
- 3154 N Quincy St
- 4016 N Richmond St
- 4015 N Randolph St
- 4020 N Randolph St
- 3451 N Venice St
- 3858 N Tazewell St
- 4019 N Randolph St
- 3722 N Wakefield St
- 3822 N Vernon St
- 3532 N Valley St
- 4109 N Randolph Ct
- 4622 N Dittmar Rd
- 4012 N Stafford St
- 4040 37th St N
- 3666 Military Rd
- 4100 37th St N
- 3656 Military Rd
- 3703 N Randolph St
- 3700 Military Rd
- 3700 Military Rd
- 4110 37th St N
- 4101 37th St N
- 3710 Military Rd
- 3719 N Randolph St
- 3669 Military Rd
- 3675 Military Rd
- 3708 N Randolph St
- 3663 Military Rd
- 3714 Military Rd
- 3714 N Randolph St
- 3825 37th St N
- 3824 37th St N
- 3657 Military Rd
