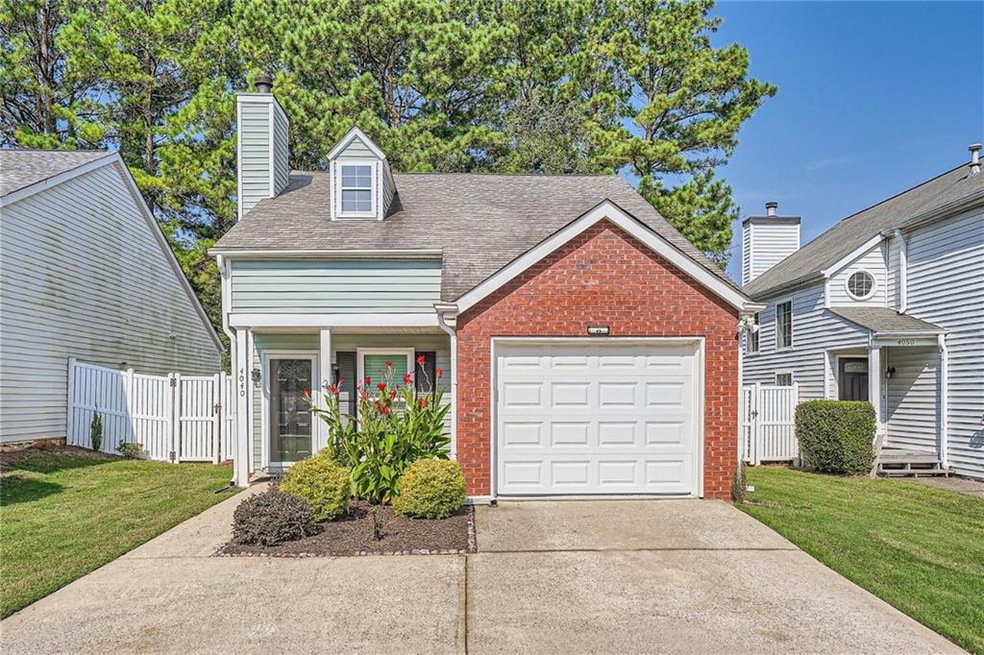Stunning 2-Bedroom, 2-Bath Home with Loft and Countless Upgrades!
Welcome to your dream home! This meticulously upgraded 2-bedroom, 2-bathroom residence with a loft is a masterpiece of modern living, featuring an array of premium finishes that make it truly one-of-a-kind. From the moment you step inside, you'll be captivated by the attention to detail and the luxurious upgrades that set this home apart.
Key Features:
1. Freshly Painted Home, Including the Garage: The entire house, from the welcoming front door to the spacious garage, has been adorned with a fresh coat of paint, giving it a pristine and inviting appearance.
2. New Hardwood Flooring: Enjoy the elegance and durability of brand-new hardwood floors throughout the entire home, providing a seamless and contemporary aesthetic.
3. Upgraded Bathrooms: Both bathrooms have been completely renovated with new vanities, faucets, and showerheads, ensuring a spa-like experience every day.
4. Modern Kitchen: The kitchen has been transformed with new cabinets and a stunning stone island, creating a perfect space for culinary enthusiasts. The new faucet and garbage disposal add convenience to your daily cooking routines.
5. Energy-Efficient Windows & Porch Door: New energy-efficient windows and a porch door enhance natural light, while also helping to keep your home comfortable and reduce energy costs.
6. Stylish Front Door: The new front door not only boosts curb appeal but also improves security and insulation.
7. Custom Blinds and Curtains: Elegant custom blinds and curtains have been added throughout the home, providing privacy and a polished look.
8. Upgraded Lighting: Modern light fixtures and ceiling fans have been installed throughout the house, creating a warm and inviting atmosphere.
9. Lush Greenery: A new grass sod lawn has been meticulously laid out, providing a beautiful outdoor space for relaxation and play.
10. Security System: Your peace of mind is paramount with the added security system, ensuring your home is protected 24/7.
This exceptional property also features a loft, perfect for use as a home office, entertainment area, or even as an additional bedroom. The open-concept design and high-end finishes make this home ideal for both comfortable everyday living and entertaining.
Located in a desirable neighborhood, you'll enjoy easy access to schools, parks, shopping, and dining. Don't miss this opportunity to make this beautifully upgraded home your own. Schedule a viewing today and experience the luxury and convenience it has to offer!
OH Sunday 9/3 from 1pm-4pm

