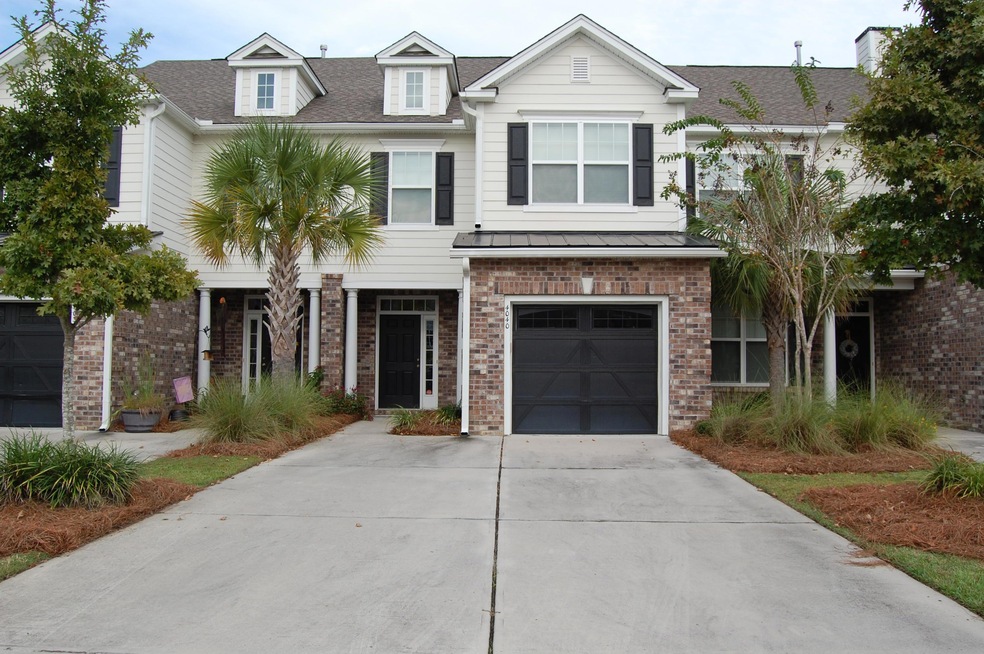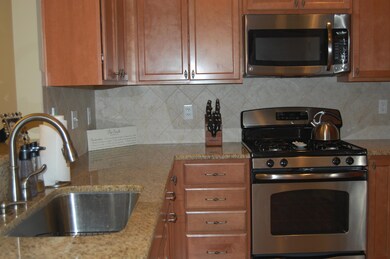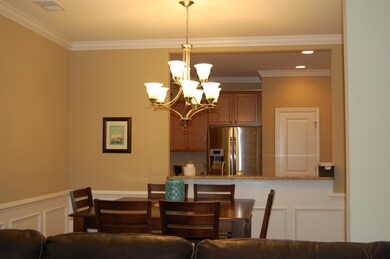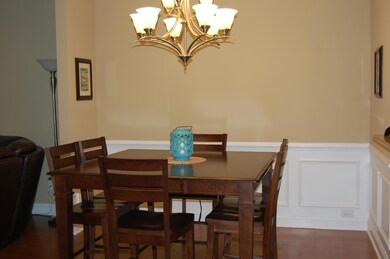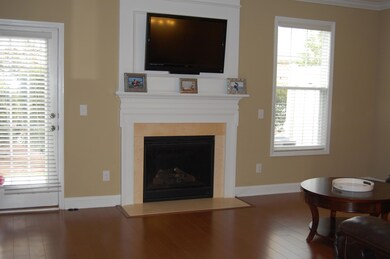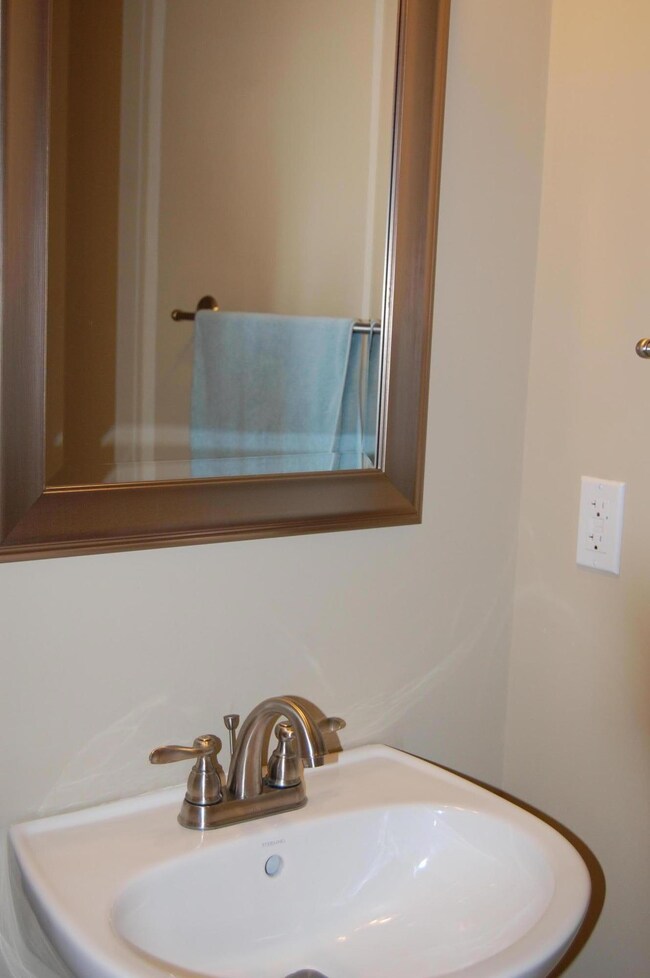
4040 Conant Rd Mount Pleasant, SC 29466
Park West NeighborhoodEstimated Value: $503,302 - $582,000
Highlights
- In Ground Pool
- Clubhouse
- Formal Dining Room
- Charles Pinckney Elementary School Rated A
- Wood Flooring
- Storm Windows
About This Home
As of December 2016This 3 BR and 2.5 BA home has an open floor plan the Aviator with a one car garage. There are Hardwood floors in the Foyer, Powder Room, Kitchen, Dining Room and Living Room with Oak Tread Stairs and Rod Iron Railings leading to the second floor. The gourmet Kitchen features Granite Counter tops, Stainless Steel appliance and 36" staggered Maple Cabinets. This home has a Gas Fireplace, Gas Tankless Water Heater and an extended Patio Pad and up graded trim package. The Master and two Guest Bedrooms, a Guest Bath with tile floors and the Laundry located on the Second Floor. The Large Master Suite has a large Walk In Closet and Bath with Tile Floors, Dual Sinks, Garden Tub and Separate Shower. Great location, around the corner of Park West Amenities, Club House, Two Pools and Tennis Courts. This home has been meticulously taken care of by the owners. Please Remove Shoes when previewing.
Home Details
Home Type
- Single Family
Est. Annual Taxes
- $1,130
Year Built
- Built in 2011
Lot Details
- 2,178 Sq Ft Lot
- Elevated Lot
- Interior Lot
- Level Lot
- Irrigation
HOA Fees
- $45 Monthly HOA Fees
Parking
- 1 Car Garage
- Garage Door Opener
Home Design
- Brick Exterior Construction
- Slab Foundation
- Architectural Shingle Roof
- Metal Roof
- Cement Siding
Interior Spaces
- 1,860 Sq Ft Home
- 2-Story Property
- Smooth Ceilings
- Gas Log Fireplace
- Window Treatments
- Entrance Foyer
- Family Room with Fireplace
- Formal Dining Room
- Laundry Room
Kitchen
- Dishwasher
- ENERGY STAR Qualified Appliances
Flooring
- Wood
- Ceramic Tile
Bedrooms and Bathrooms
- 3 Bedrooms
- Walk-In Closet
- Garden Bath
Home Security
- Storm Windows
- Storm Doors
Outdoor Features
- In Ground Pool
- Patio
Schools
- Charles Pinckney Elementary School
- Cario Middle School
- Wando High School
Utilities
- Cooling Available
- Heat Pump System
- Tankless Water Heater
Community Details
Overview
- Front Yard Maintenance
- Park West Subdivision
Amenities
- Clubhouse
Recreation
- Trails
Ownership History
Purchase Details
Home Financials for this Owner
Home Financials are based on the most recent Mortgage that was taken out on this home.Purchase Details
Purchase Details
Purchase Details
Home Financials for this Owner
Home Financials are based on the most recent Mortgage that was taken out on this home.Similar Homes in Mount Pleasant, SC
Home Values in the Area
Average Home Value in this Area
Purchase History
| Date | Buyer | Sale Price | Title Company |
|---|---|---|---|
| Cianflocco Alfred James | $303,500 | None Available | |
| D R Horton Inc | -- | -- | |
| Dallas James C | $235,755 | -- |
Mortgage History
| Date | Status | Borrower | Loan Amount |
|---|---|---|---|
| Open | Cianflocco Alfred James | $230,000 | |
| Closed | Cianflocco Alfred James | $242,800 | |
| Previous Owner | Dallas James C | $212,179 |
Property History
| Date | Event | Price | Change | Sq Ft Price |
|---|---|---|---|---|
| 12/16/2016 12/16/16 | Sold | $303,500 | -2.7% | $163 / Sq Ft |
| 11/16/2016 11/16/16 | Pending | -- | -- | -- |
| 10/04/2016 10/04/16 | For Sale | $312,000 | -- | $168 / Sq Ft |
Tax History Compared to Growth
Tax History
| Year | Tax Paid | Tax Assessment Tax Assessment Total Assessment is a certain percentage of the fair market value that is determined by local assessors to be the total taxable value of land and additions on the property. | Land | Improvement |
|---|---|---|---|---|
| 2023 | $1,157 | $10,380 | $0 | $0 |
| 2022 | $1,037 | $10,380 | $0 | $0 |
| 2021 | $4,380 | $10,380 | $0 | $0 |
| 2020 | $1,362 | $12,380 | $0 | $0 |
| 2019 | $1,330 | $12,160 | $0 | $0 |
| 2017 | $1,312 | $12,160 | $0 | $0 |
| 2016 | $1,083 | $10,290 | $0 | $0 |
| 2015 | $1,130 | $10,290 | $0 | $0 |
| 2014 | $988 | $0 | $0 | $0 |
| 2011 | -- | $0 | $0 | $0 |
Agents Affiliated with this Home
-
Paige Pollock
P
Seller's Agent in 2016
Paige Pollock
Carolina One Real Estate
36 Total Sales
Map
Source: CHS Regional MLS
MLS Number: 16026357
APN: 594-16-00-813
- 3563 Bagley Dr
- 4020 Conant Rd
- 1505 Basildon Rd Unit 505
- 1413 Basildon Rd Unit 1413
- 1319 Basildon Rd Unit 1319
- 2690 Park Blvd W
- 1908 Basildon Rd Unit 1908
- 1022 Basildon Rd Unit 1022
- 1204 Basildon Rd
- 2014 Basildon Rd Unit 2014
- 1823 Chauncys Ct
- 1502 Checker Ct
- 1409 Endicot Way
- 1362 Kingsford Ln
- 1335 Hopton Cir
- 2204 Andover Way
- 1631 Camfield Ln Unit 1631
- 3041 Nye View Cir
- 1652 Camfield Ln
- 3049 Park Blvd W
- 4040 Conant Rd
- 4036 Conant Rd
- 4044 Conant Rd
- 4032 Conant Rd
- 4048 Conant Rd
- 4028 Conant Rd
- 3571 Bagley Dr
- 3567 Bagley Dr
- 3575 Bagley Dr
- 4024 Conant Rd
- 3559 Bagley Dr
- 3555 Bagley Dr
- 3551 Bagley Dr
- 4016 Conant Rd
- 3588 Bagley Dr
- 3584 Bagley Dr
- 3592 Bagley Dr
- 3592 Bagley Dr Unit 90
- 3580 Bagley Dr
- 4041 Conant Rd
