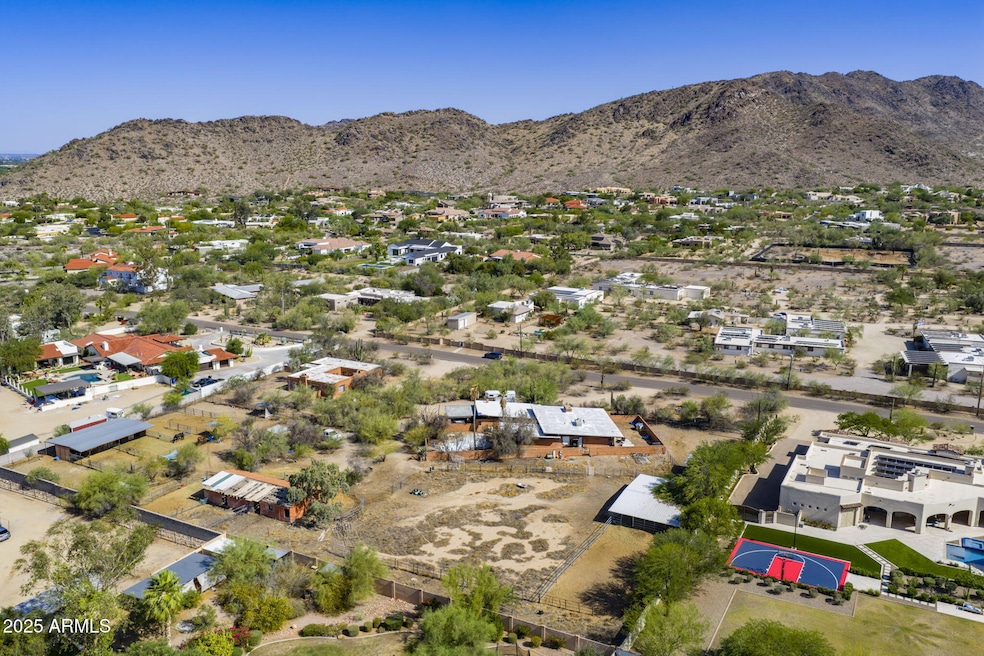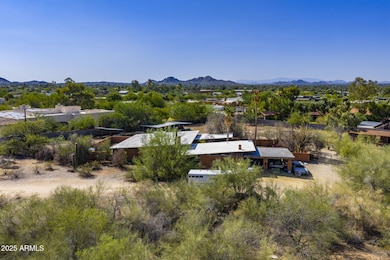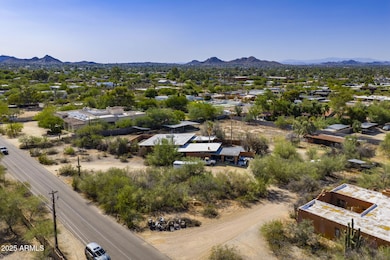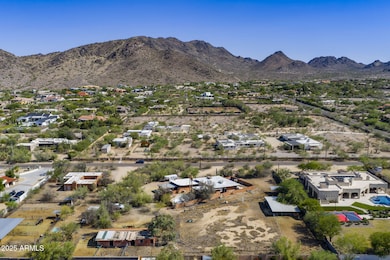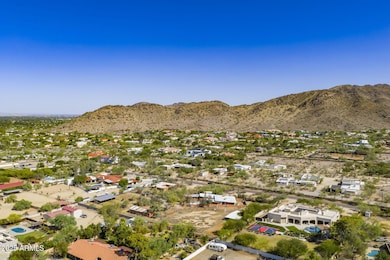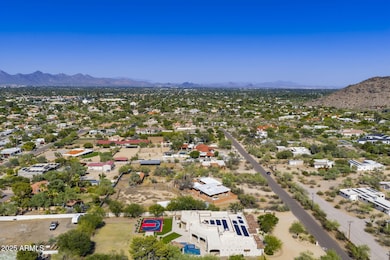
4040 E Vía Estrella Phoenix, AZ 85028
Paradise Valley NeighborhoodEstimated payment $18,768/month
Highlights
- Barn
- Horse Stalls
- 2.56 Acre Lot
- Mercury Mine Elementary School Rated A
- Private Pool
- Mountain View
About This Home
Incredible opportunity on 2.55 acres zoned R-43 in the highly sought-after Three C's School District. This property offers stunning mountain views, ideal North/South exposure, and is within walking distance to the Phoenix Mountain Preserve. The parcel can be purchased as one lot or split into two—city of Phoenix lot split process has already been initiated. Being sold with equitable interest. Don't miss the chance to build your dream estate or develop in one of Phoenix's most desirable locations!
Home Details
Home Type
- Single Family
Est. Annual Taxes
- $5,454
Year Built
- Built in 1965
Lot Details
- 2.56 Acre Lot
- Wood Fence
Parking
- 2 Car Garage
Home Design
- Tile Roof
- Block Exterior
Interior Spaces
- 2,624 Sq Ft Home
- 1-Story Property
- Mountain Views
Bedrooms and Bathrooms
- 5 Bedrooms
- 3 Bathrooms
Schools
- Cherokee Elementary School
- Cocopah Middle School
- Chaparral High School
Horse Facilities and Amenities
- Horses Allowed On Property
- Horse Stalls
Utilities
- Central Air
- Heating Available
- Septic Tank
Additional Features
- Private Pool
- Barn
Community Details
- No Home Owners Association
- Association fees include no fees
Listing and Financial Details
- Assessor Parcel Number 168-12-004
Map
Home Values in the Area
Average Home Value in this Area
Property History
| Date | Event | Price | Change | Sq Ft Price |
|---|---|---|---|---|
| 06/17/2025 06/17/25 | For Sale | $3,300,000 | -- | -- |
Similar Homes in the area
Source: Arizona Regional Multiple Listing Service (ARMLS)
MLS Number: 6882314
- 4040 E Vía Estrella
- 10025 N 39th St
- 3531 E Onyx Ave
- 9623 N 34th Place
- 4041 E Mountain View Rd
- 10245 N 34th Place
- 10240 N 34th Place
- 4008 E Alan Ln
- 10602 N 35th St
- 3341 E Cochise Rd
- 9415 N 40th St
- 4107 E Gold Dust Ave
- 9249 N 40th St
- 4032 E Cannon Dr
- 9412 N 33rd Way
- 3740 E Mercer Ln
- 3954 E Becker Ln
- 3258 E Vogel Ave
- 10844 N 37th Way
- 10844 N 37th St
