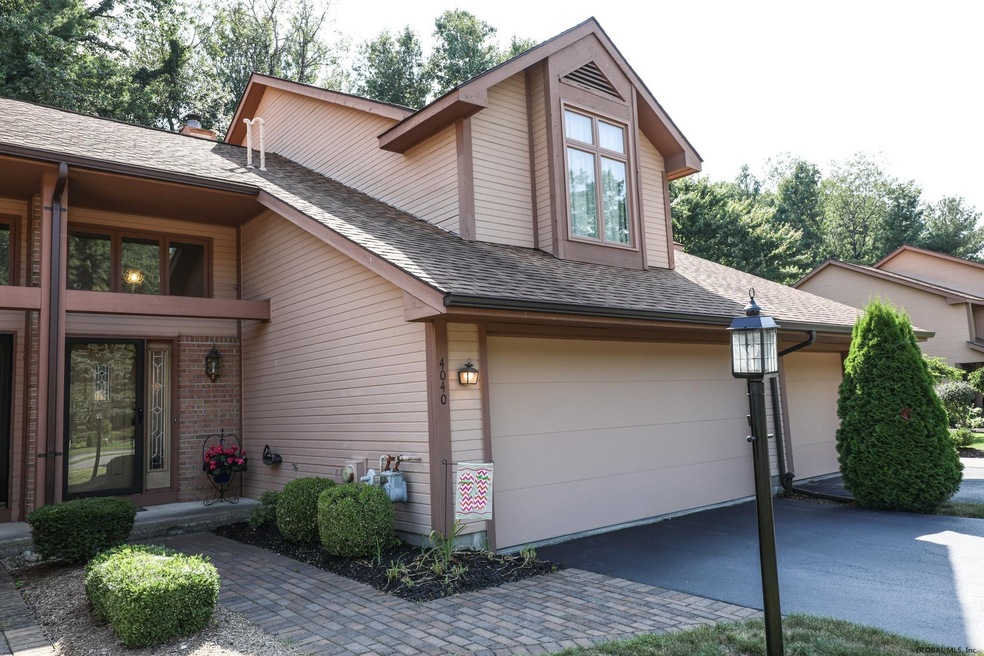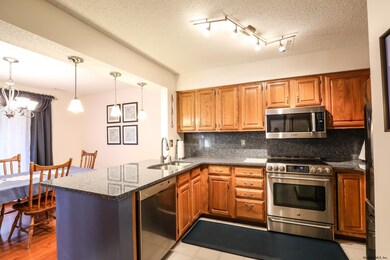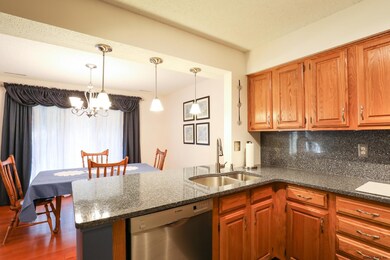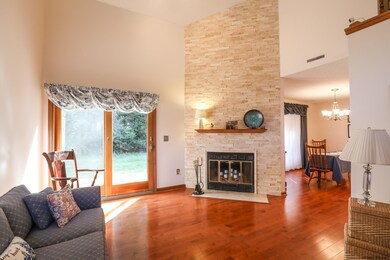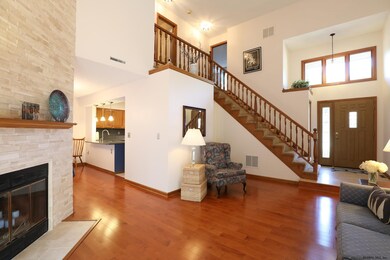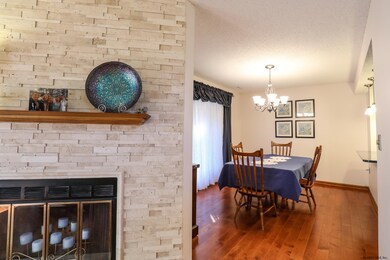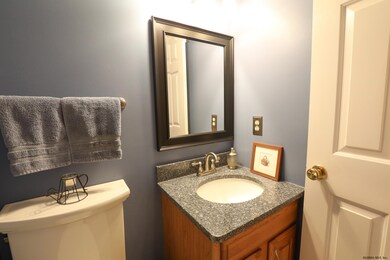
4040 Georgetown Square Schenectady, NY 12303
Fort Hunter NeighborhoodHighlights
- Vaulted Ceiling
- Wood Flooring
- 2 Car Attached Garage
- Farnsworth Middle School Rated A-
- Stone Countertops
- Patio
About This Home
As of April 2024A perfect location for an easy commute and close to all amenities, this townhouse in Georgetown Square has been lovingly cared for by its original owner since it was built. Many updates including updated kitchen with quartz countertops, updated half bath, newer wood floors, stone flooring, and stone fireplace surround, plus A/C new in 2012. Oversized patio in the back is great for those who love to entertain or just enjoy the quiet solitude of nature. This is an ideal size home for busy professionals, first time buyers, or those looking to downsize and the best part is that it's maintenance free since the HOA takes care of lawn care and snow maintenance. Low taxes, move in ready. Excellent Condition
Last Agent to Sell the Property
KW Platform License #30DA1119891 Listed on: 08/17/2021

Last Buyer's Agent
non-member non member
NON MLS OFFICE
Townhouse Details
Home Type
- Townhome
Est. Annual Taxes
- $4,979
Year Built
- Built in 1987
Parking
- 2 Car Attached Garage
- Driveway
- Off-Street Parking
Home Design
- Slab Foundation
- Wood Siding
- Asphalt
Interior Spaces
- 1,172 Sq Ft Home
- Vaulted Ceiling
- Wood Burning Fireplace
- Sliding Doors
- Living Room with Fireplace
- Laundry on main level
Kitchen
- Oven
- Range
- Microwave
- Dishwasher
- Stone Countertops
Flooring
- Wood
- Carpet
Bedrooms and Bathrooms
- 2 Bedrooms
- Primary bedroom located on second floor
Utilities
- Forced Air Heating and Cooling System
- Heating System Uses Natural Gas
- High Speed Internet
- Cable TV Available
Additional Features
- Patio
- Lot Dimensions are 29.1x130
Community Details
- Property has a Home Owners Association
- Association fees include ground maintenance, snow removal, trash
- Brentwood
Listing and Financial Details
- Legal Lot and Block 30 / 2
- Assessor Parcel Number 013089 27.06-2-30
Ownership History
Purchase Details
Home Financials for this Owner
Home Financials are based on the most recent Mortgage that was taken out on this home.Purchase Details
Home Financials for this Owner
Home Financials are based on the most recent Mortgage that was taken out on this home.Similar Homes in Schenectady, NY
Home Values in the Area
Average Home Value in this Area
Purchase History
| Date | Type | Sale Price | Title Company |
|---|---|---|---|
| Warranty Deed | $355,000 | None Listed On Document | |
| Warranty Deed | $232,500 | None Listed On Document |
Mortgage History
| Date | Status | Loan Amount | Loan Type |
|---|---|---|---|
| Open | $244,000 | New Conventional | |
| Previous Owner | $225,525 | New Conventional |
Property History
| Date | Event | Price | Change | Sq Ft Price |
|---|---|---|---|---|
| 04/11/2024 04/11/24 | Sold | $305,000 | +1.7% | $260 / Sq Ft |
| 02/26/2024 02/26/24 | Pending | -- | -- | -- |
| 02/24/2024 02/24/24 | For Sale | $299,900 | +29.0% | $256 / Sq Ft |
| 10/14/2021 10/14/21 | Sold | $232,500 | +1.1% | $198 / Sq Ft |
| 09/05/2021 09/05/21 | Pending | -- | -- | -- |
| 08/17/2021 08/17/21 | For Sale | $229,900 | -- | $196 / Sq Ft |
Tax History Compared to Growth
Tax History
| Year | Tax Paid | Tax Assessment Tax Assessment Total Assessment is a certain percentage of the fair market value that is determined by local assessors to be the total taxable value of land and additions on the property. | Land | Improvement |
|---|---|---|---|---|
| 2024 | $5,624 | $198,000 | $40,000 | $158,000 |
| 2023 | $5,489 | $198,000 | $40,000 | $158,000 |
| 2022 | $5,368 | $198,000 | $40,000 | $158,000 |
| 2021 | $4,680 | $198,000 | $40,000 | $158,000 |
| 2020 | $4,608 | $198,000 | $40,000 | $158,000 |
| 2019 | $4,259 | $198,000 | $40,000 | $158,000 |
| 2018 | $3,695 | $143,800 | $28,800 | $115,000 |
| 2017 | $0 | $143,800 | $28,800 | $115,000 |
| 2016 | $4,244 | $143,800 | $28,800 | $115,000 |
| 2015 | -- | $143,800 | $28,800 | $115,000 |
| 2014 | -- | $143,800 | $28,800 | $115,000 |
Agents Affiliated with this Home
-
M
Seller's Agent in 2024
Michael Belanger
McCurdy Real Estate Group, Inc
1 in this area
4 Total Sales
-

Buyer's Agent in 2024
Jennifer Whipple
Miranda Real Estate Group Inc
(518) 356-1701
11 in this area
203 Total Sales
-

Seller's Agent in 2021
Sarah D'Angelo
KW Platform
(518) 209-6447
1 in this area
76 Total Sales
-
n
Buyer's Agent in 2021
non-member non member
NON MLS OFFICE
Map
Source: Global MLS
MLS Number: 202126332
APN: 013089-027-006-0002-030-000-0000
- 3076 New Williamsburg Dr
- 3074 New Williamsburg Dr
- 3072 New Williamsburg Dr
- 3066 Lexington Dr
- 3070 New Williamsburg Dr
- 3066 New Williamsburg Dr
- 3068 New Williamsburg Dr
- 6004 Queen Mary Ct
- 3081 New Williamsburg Dr
- 3077 New Williamsburg Dr
- 7116 Fuller Station Rd
- 7152 Fuller Station Rd
- 3460 Carman Rd
- 6963 Fuller Station Rd
- 12 Jean Place
- 3002 Morgan Ct
- 1019 Rose Ave
- 105 Mallards Pond Ln
- 3014 Patrick Rd
- 2794 W Lydius St
