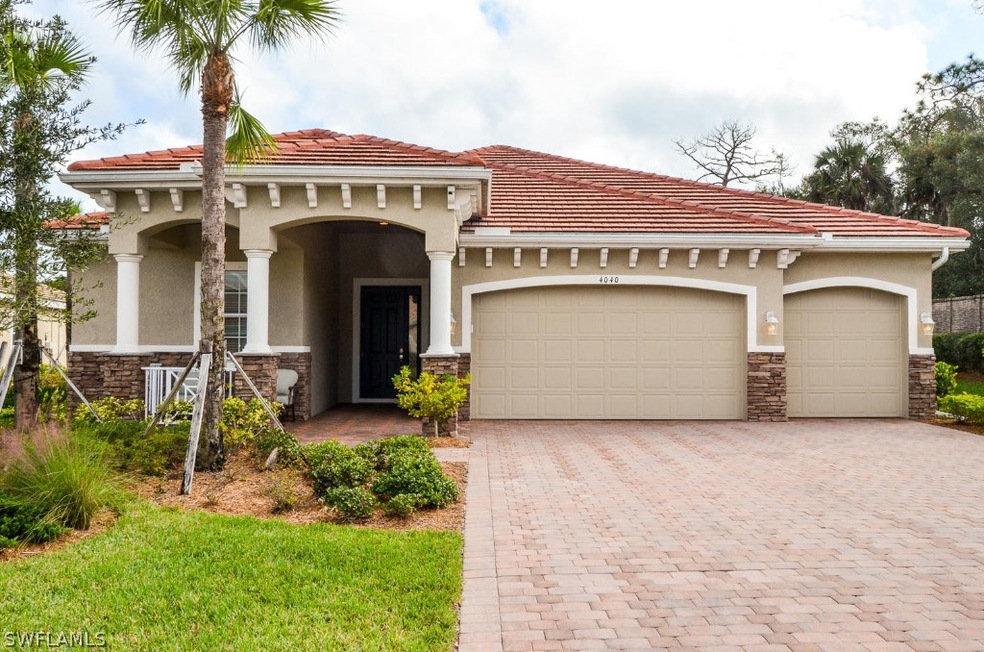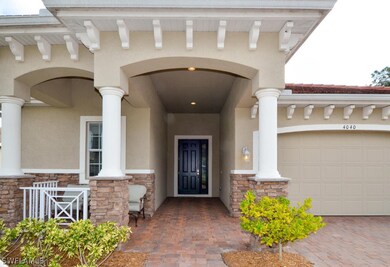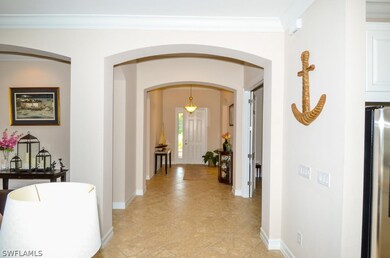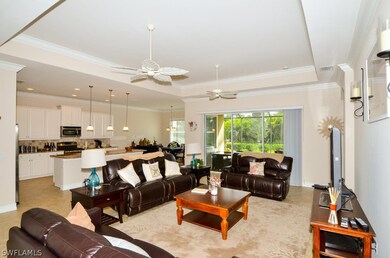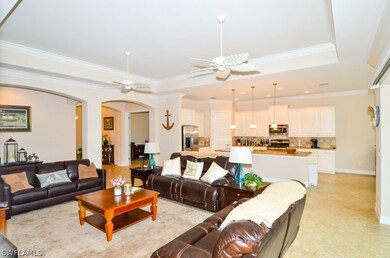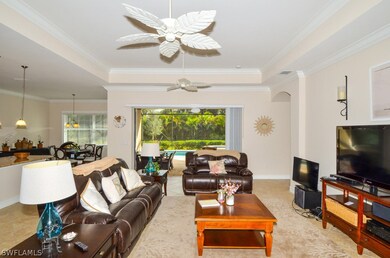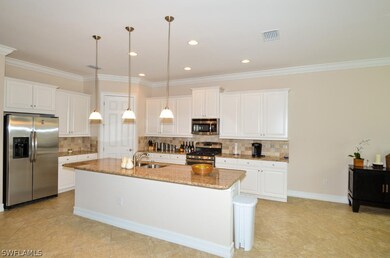
4040 Otter Bend Cir Fort Myers, FL 33905
Verandah NeighborhoodHighlights
- Lake Front
- Fitness Center
- Heated In Ground Pool
- Golf Course Community
- Gated with Attendant
- Private Membership Available
About This Home
As of April 2019Reduced to Sell! 3 Bedrooms, 3 Baths, 3 Car Garage, Study! Almost 2600 sq. ft. with great curb appeal and sited for maximum privacy. Gourmet kitchen is outfitted with upgraded stainless appliances, gas range, custom wood cabinetry, tile back splash, beautiful granite & walk-in pantry. The home has a gracious entryway, large dining area, separate guest bedroom areas (one en-suite) & study. The large great room is central and opens to the lanai. Tray ceilings, crown molding throughout & granite are only a few of the many features this home offers! Master offers two walk-in closets, dual vanities, tub and shower, lanai access. Outdoor living includes large covered lanai with pool & spa & TV/Cable outlet. Large laundry room with tons of storage too! Verandah is a gorgeous gated community with over 1400 acres of land.. Join the Verandah club as a Club member and have access to newly renovated River House dining and bar, awesome fitness and pool facilities as well as active tennis program with pro, bocce and limited golf. Or become a golf member and play 2 great golf courses at will. Over 9 miles of biking and hiking trails, or kayak with the manatees on the Orange River!
Last Agent to Sell the Property
Susan Keenan Sweeney
RE/MAX Realty Group License #258013749 Listed on: 11/05/2015
Home Details
Home Type
- Single Family
Est. Annual Taxes
- $7,025
Year Built
- Built in 2013
Lot Details
- 9,827 Sq Ft Lot
- Lake Front
- Property fronts a private road
- West Facing Home
- Rectangular Lot
- Sprinkler System
- Property is zoned MPD
HOA Fees
Parking
- 3 Car Attached Garage
- Garage Door Opener
- Driveway
Home Design
- Traditional Architecture
- Tile Roof
- Stucco
Interior Spaces
- 2,583 Sq Ft Home
- 1-Story Property
- Tray Ceiling
- High Ceiling
- Ceiling Fan
- Shutters
- Double Hung Windows
- Sliding Windows
- Entrance Foyer
- Lake Views
Kitchen
- Breakfast Bar
- Self-Cleaning Oven
- Microwave
- Dishwasher
- Kitchen Island
- Disposal
Flooring
- Carpet
- Tile
Bedrooms and Bathrooms
- 3 Bedrooms
- Split Bedroom Floorplan
- Walk-In Closet
- 3 Full Bathrooms
- Dual Sinks
- Bathtub
- Separate Shower
Laundry
- Dryer
- Washer
- Laundry Tub
Home Security
- Security Gate
- Fire and Smoke Detector
Pool
- Heated In Ground Pool
- In Ground Spa
- Gas Heated Pool
- Screen Enclosure
Outdoor Features
- Screened Patio
- Porch
Utilities
- Central Heating and Cooling System
- Underground Utilities
- High Speed Internet
- Cable TV Available
Listing and Financial Details
- Tax Lot 22
- Assessor Parcel Number 32-43-26-19-00000.0220
Community Details
Overview
- Association fees include management, cable TV, internet, ground maintenance, pest control, reserve fund, road maintenance, street lights
- Private Membership Available
- Association Phone (239) 694-7229
- Otter Bend Subdivision
Amenities
- Community Barbecue Grill
- Picnic Area
- Restaurant
- Clubhouse
Recreation
- Golf Course Community
- Tennis Courts
- Community Playground
- Fitness Center
- Community Pool
- Community Spa
- Park
- Dog Park
- Trails
Security
- Gated with Attendant
Ownership History
Purchase Details
Home Financials for this Owner
Home Financials are based on the most recent Mortgage that was taken out on this home.Purchase Details
Home Financials for this Owner
Home Financials are based on the most recent Mortgage that was taken out on this home.Purchase Details
Purchase Details
Similar Homes in Fort Myers, FL
Home Values in the Area
Average Home Value in this Area
Purchase History
| Date | Type | Sale Price | Title Company |
|---|---|---|---|
| Warranty Deed | $415,000 | Attorney | |
| Warranty Deed | $395,000 | Townsend Title Insurance Age | |
| Warranty Deed | $365,000 | Mls Title Llc | |
| Warranty Deed | $329,655 | Dhi Title Of Florida Inc |
Mortgage History
| Date | Status | Loan Amount | Loan Type |
|---|---|---|---|
| Open | $91,000 | New Conventional | |
| Open | $394,250 | New Conventional | |
| Previous Owner | $375,250 | New Conventional | |
| Previous Owner | $375,250 | New Conventional |
Property History
| Date | Event | Price | Change | Sq Ft Price |
|---|---|---|---|---|
| 04/12/2019 04/12/19 | Sold | $415,000 | -11.7% | $161 / Sq Ft |
| 03/13/2019 03/13/19 | Pending | -- | -- | -- |
| 09/29/2018 09/29/18 | For Sale | $469,800 | +18.6% | $182 / Sq Ft |
| 04/08/2016 04/08/16 | Sold | $396,000 | -11.8% | $153 / Sq Ft |
| 03/09/2016 03/09/16 | Pending | -- | -- | -- |
| 11/05/2015 11/05/15 | For Sale | $449,000 | -- | $174 / Sq Ft |
Tax History Compared to Growth
Tax History
| Year | Tax Paid | Tax Assessment Tax Assessment Total Assessment is a certain percentage of the fair market value that is determined by local assessors to be the total taxable value of land and additions on the property. | Land | Improvement |
|---|---|---|---|---|
| 2024 | $6,885 | $402,663 | -- | -- |
| 2023 | $6,885 | $385,935 | $0 | $0 |
| 2022 | $6,869 | $379,549 | $0 | $0 |
| 2021 | $6,787 | $386,020 | $69,965 | $316,055 |
| 2020 | $6,744 | $363,406 | $68,665 | $294,741 |
| 2019 | $6,516 | $350,506 | $0 | $0 |
| 2018 | $6,518 | $343,971 | $59,750 | $284,221 |
| 2017 | $6,688 | $348,850 | $54,300 | $294,550 |
| 2016 | $7,118 | $335,832 | $54,300 | $281,532 |
| 2015 | $7,025 | $321,286 | $39,500 | $281,786 |
| 2014 | $6,779 | $303,688 | $31,500 | $272,188 |
| 2013 | -- | $35,000 | $35,000 | $0 |
Agents Affiliated with this Home
-
Denny Grimes

Seller's Agent in 2019
Denny Grimes
Keller Williams Realty Naples
(239) 851-4600
2 in this area
613 Total Sales
-
Morgan Grimes
M
Seller Co-Listing Agent in 2019
Morgan Grimes
Keller Williams Realty Naples
(239) 851-0880
2 in this area
289 Total Sales
-
Jody Zartman

Buyer's Agent in 2019
Jody Zartman
Treeline Realty Corp
(239) 980-1196
1 in this area
104 Total Sales
-
S
Seller's Agent in 2016
Susan Keenan Sweeney
RE/MAX
-
Michelle Arteaga

Buyer's Agent in 2016
Michelle Arteaga
Golden Homes Realty Inc
(239) 895-2297
1 in this area
43 Total Sales
Map
Source: Florida Gulf Coast Multiple Listing Service
MLS Number: 215062466
APN: 32-43-26-19-00000.0220
- 3971 Otter Bend Cir
- 3941 Otter Bend Cir
- 13425 Citrus Creek Ct
- 3850 Otter Bend Cir
- 3871 Otter Bend Cir
- 13405 Citrus Creek Ct
- 13481 Sabal Pointe Dr
- 3813 Treasure Oak Way
- 13561 Palmetto Grove Dr
- 3801 Treasure Oak Way
- 13410 Palmetto Grove Dr
- 3431 Lakeview Isle Ct
- 3760 Lakeview Isle Ct
- 3571 Lakeview Isle Ct
- 12715 Fairway Cove Ct
- 13111 Pebblebrook Point Cir Unit 201
- 13091 Pebblebrook Point Cir Unit 101
- 3362 Hammett Way
- 3640 Lakeview Isle Ct
- 3670 Lakeview Isle Ct
