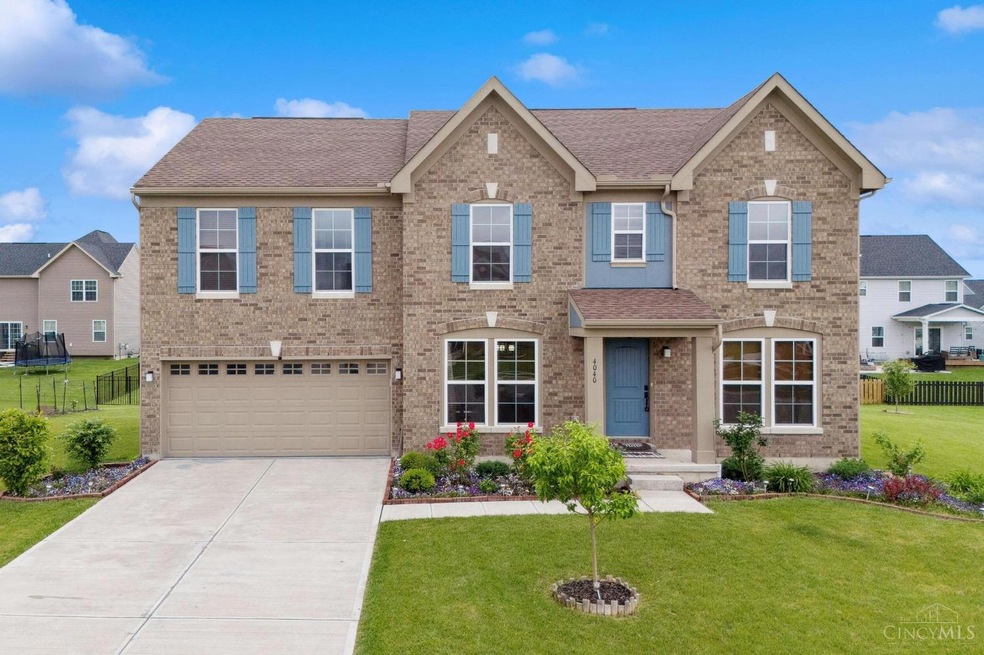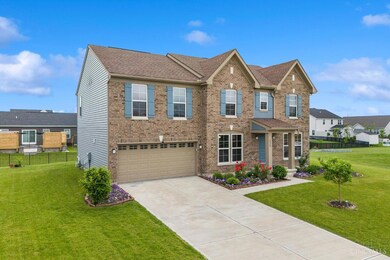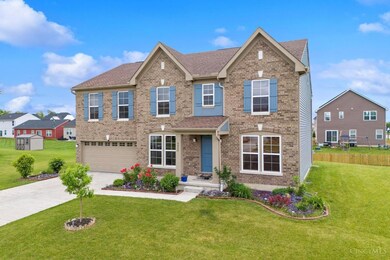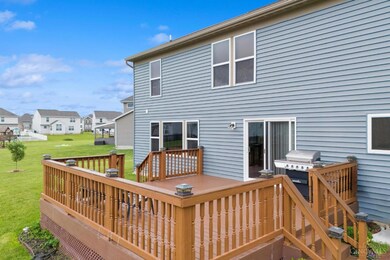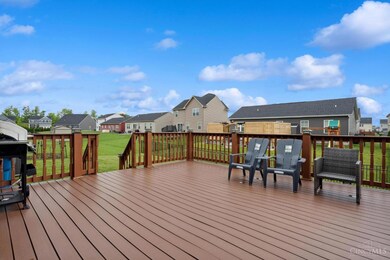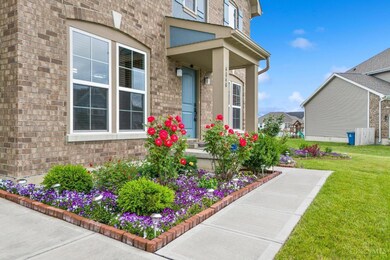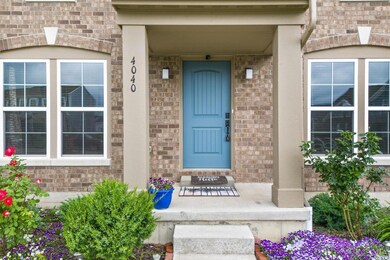
4040 Redbud Way Tipp City, OH 45371
Highlights
- Deck
- 1 Fireplace
- Formal Dining Room
- Main Floor Bedroom
- No HOA
- Porch
About This Home
As of August 2024Welcome Home to 4040 Redbud Way where comfort meets luxury in this captivating 5-bedroom, 3 1/2-bath residence nestled in the Carriage Trails Community. Step inside to discover a spacious interior with hardwood floors and elegant finishings. The main level features a large kitchen with gorgeous granite counter tops; equipped with high-end appliances, a plethora of cabinet space, perfect for any culinary enthusiast. The adjacent eat in kitchen and living room provides for ample room for relaxing and entertainment with a cozy fireplace. The main floor also includes a spacious first floor bedroom and abutting full bathroom. Upstairs you will be amazed by the large loft that has endless possibilities. The master bedroom is large with walk-in closets and a large lavish on-suite bathroom. Three other large bedrooms can be found upstairs with walk-in closets as well with a stunning hallway bathroom. Fully finished basement.
Last Agent to Sell the Property
Keller Williams Community Part License #0000418176 Listed on: 05/16/2024

Home Details
Home Type
- Single Family
Est. Annual Taxes
- $10,665
Year Built
- Built in 2020
Lot Details
- 0.3 Acre Lot
- Lot Dimensions are 94x114
Parking
- 2 Car Attached Garage
- Garage Door Opener
Home Design
- Brick Exterior Construction
- Shingle Roof
- Aluminum Siding
- Shingle Siding
Interior Spaces
- 3,024 Sq Ft Home
- 2-Story Property
- 1 Fireplace
- Double Pane Windows
- Family Room
- Formal Dining Room
- Finished Basement
- Basement Fills Entire Space Under The House
- Smart Security System
Kitchen
- Oven or Range
- Dishwasher
- Kitchen Island
- Disposal
Bedrooms and Bathrooms
- 5 Bedrooms
- Main Floor Bedroom
- Walk-In Closet
Outdoor Features
- Deck
- Porch
Utilities
- Forced Air Heating and Cooling System
- Gas Water Heater
Community Details
- No Home Owners Association
Similar Homes in Tipp City, OH
Home Values in the Area
Average Home Value in this Area
Property History
| Date | Event | Price | Change | Sq Ft Price |
|---|---|---|---|---|
| 08/30/2024 08/30/24 | Sold | $480,000 | -1.8% | $159 / Sq Ft |
| 08/26/2024 08/26/24 | Pending | -- | -- | -- |
| 08/05/2024 08/05/24 | For Sale | $489,000 | 0.0% | $162 / Sq Ft |
| 06/15/2024 06/15/24 | Pending | -- | -- | -- |
| 05/31/2024 05/31/24 | Price Changed | $489,000 | -2.0% | $162 / Sq Ft |
| 05/17/2024 05/17/24 | For Sale | $498,900 | -- | $165 / Sq Ft |
Tax History Compared to Growth
Agents Affiliated with this Home
-
Ryan Riddell

Seller's Agent in 2024
Ryan Riddell
Keller Williams Community Part
(937) 608-0100
380 Total Sales
-
Anita Ricketts
A
Buyer's Agent in 2024
Anita Ricketts
Howard Hanna Real Estate Serv
(937) 433-1776
36 Total Sales
Map
Source: MLS of Greater Cincinnati (CincyMLS)
MLS Number: 1805386
- 9310 Lakeside St
- 9337 Lakeside St
- 3160 Coneflower Dr
- 3078 White Ash Dr
- 3109 Coneflower Dr
- 8181 Bushclover Dr
- 8157 Bushclover Dr
- 8112 Bushclover Dr
- 6054 Boxelder Dr
- 5073 Catalpa Dr
- 8041 Bushclover Dr
- 5015 Summerset Dr
- 2786 Blueflag St
- 4039 Forestedge St
- 3025 Aster Way
- 8720 Emeraldgate Dr
- 3230 Dry Run St
- 8890 Cypressgate Dr
- 8934 Gardengate Dr
- 5068 Meadowview St
