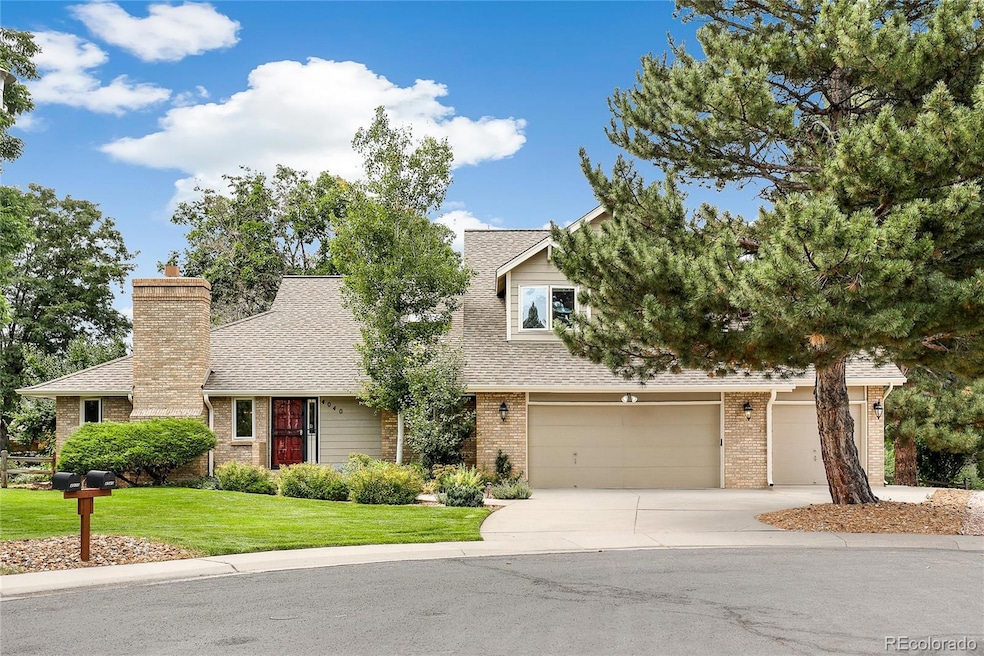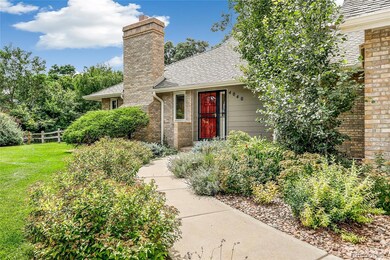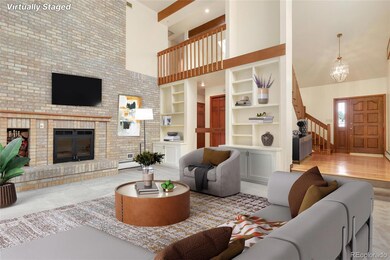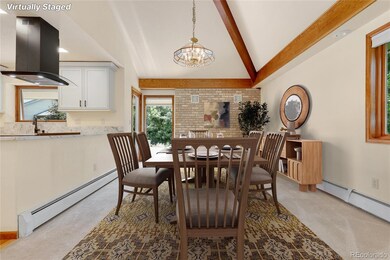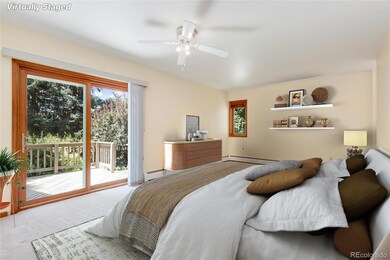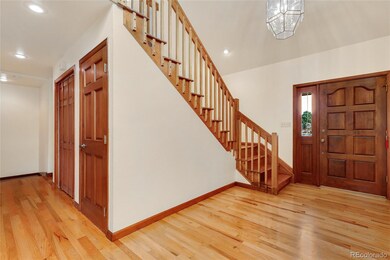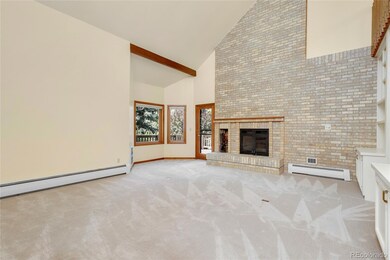
4040 W 103rd Ct Westminster, CO 80031
Hyland Greens NeighborhoodEstimated Value: $816,000 - $921,000
Highlights
- Water Views
- Green Roof
- Property is near public transit
- Open Floorplan
- Deck
- Family Room with Fireplace
About This Home
As of October 2023Welcome to your dream home nestled in a picturesque location, offering unparalleled access to the vibrant cities of Denver, Boulder, & Golden. This remarkable property boasts a prime position with breathtaking views of the iconic Flatirons, the serene Highline canal, & expansive open spaces that stretch as far as the eye can see. Situated on a generously-sized, fenced lot, this residence ensures both tranquility & privacy. The sprawling backyard is a true oasis that comfortably accommodates guests. Imagine gatherings under the open sky, basking in the Colorado sun & sharing cherished moments with friends & family on the stone patio & a recently rebuilt deck. Designed with practicality & comfort in mind, this home features a main floor primary suite, providing convenient one-level living. The upper level offers ample space for guests or family. The high pitch roof with ridge vent & house fan ensures efficient ventilation, quickly replacing daytime warmth with refreshing evening breezes. A touch of modern elegance is infused into the interior through high-tech skylights, illuminating every corner with natural light. This home has been meticulously upgraded over the years with Andersen windows throughout, complemented by Hunter Douglas window treatments. Revel in the plush embrace of Stainmaster cornhusk carpet & the timeless beauty of refinished hardwood floors. The heart of the home, the kitchen, has been thoughtfully redesigned, boasting ample drawers, top-of-the-line Bosch kitchen appliances, & a pantry for your culinary delights. Nature enthusiasts & outdoor adventurers will revel in the property's proximity to Margaret's pond, scenic bike trails, a local recreation center, hiking trails, & pristine golf courses. Every detail has been carefully considered & lovingly curated to offer a lifestyle of utmost comfort & convenience. Don't miss the opportunity to make this incredible property your forever home!
Last Agent to Sell the Property
James Ayala
Redfin Corporation License #100049405 Listed on: 08/16/2023

Last Buyer's Agent
Dallas Dyer
Redfin Corporation License #100080444

Home Details
Home Type
- Single Family
Est. Annual Taxes
- $3,900
Year Built
- Built in 1983
Lot Details
- 0.27 Acre Lot
- Open Space
- Cul-De-Sac
- Partially Fenced Property
- Landscaped
- Front and Back Yard Sprinklers
- Private Yard
HOA Fees
- $54 Monthly HOA Fees
Parking
- 3 Car Attached Garage
- Parking Storage or Cabinetry
- Dry Walled Garage
Property Views
- Water
- Golf Course
- Mountain
- Meadow
Home Design
- Brick Exterior Construction
- Frame Construction
- Composition Roof
- Wood Siding
Interior Spaces
- 2-Story Property
- Open Floorplan
- Central Vacuum
- High Ceiling
- Ceiling Fan
- Skylights
- Wood Burning Fireplace
- Circulating Fireplace
- Double Pane Windows
- Window Treatments
- Bay Window
- Entrance Foyer
- Family Room with Fireplace
- 2 Fireplaces
- Living Room with Fireplace
- Dining Room
- Home Office
- Loft
- Attic Fan
- Laundry Room
Kitchen
- Oven
- Range with Range Hood
- Warming Drawer
- Dishwasher
- Granite Countertops
- Disposal
Flooring
- Wood
- Carpet
- Tile
Bedrooms and Bathrooms
- Walk-In Closet
Unfinished Basement
- Partial Basement
- Crawl Space
Home Security
- Storm Windows
- Carbon Monoxide Detectors
- Fire and Smoke Detector
Eco-Friendly Details
- Green Roof
- Energy-Efficient Appliances
- Energy-Efficient Windows
- Energy-Efficient Exposure or Shade
- Energy-Efficient Construction
- Energy-Efficient HVAC
- Energy-Efficient Lighting
- Energy-Efficient Insulation
- Energy-Efficient Doors
- Energy-Efficient Thermostat
- Smoke Free Home
- Heating system powered by passive solar
Outdoor Features
- Deck
- Patio
- Fire Pit
- Exterior Lighting
- Rain Gutters
Location
- Property is near public transit
Schools
- Sunset Ridge Elementary School
- Shaw Heights Middle School
- Westminster High School
Utilities
- Evaporated cooling system
- Baseboard Heating
- Heating System Uses Natural Gas
- Natural Gas Connected
- High-Efficiency Water Heater
- Gas Water Heater
- High Speed Internet
- Satellite Dish
- Cable TV Available
Community Details
- Association fees include reserves, recycling, trash
- Windings HOA, Phone Number (303) 779-5151
- The Windings Subdivision
- Property is near a preserve or public land
Listing and Financial Details
- Assessor Parcel Number R0045993
Ownership History
Purchase Details
Home Financials for this Owner
Home Financials are based on the most recent Mortgage that was taken out on this home.Purchase Details
Home Financials for this Owner
Home Financials are based on the most recent Mortgage that was taken out on this home.Purchase Details
Home Financials for this Owner
Home Financials are based on the most recent Mortgage that was taken out on this home.Purchase Details
Home Financials for this Owner
Home Financials are based on the most recent Mortgage that was taken out on this home.Purchase Details
Purchase Details
Home Financials for this Owner
Home Financials are based on the most recent Mortgage that was taken out on this home.Purchase Details
Similar Homes in the area
Home Values in the Area
Average Home Value in this Area
Purchase History
| Date | Buyer | Sale Price | Title Company |
|---|---|---|---|
| Ansari Bananeh | $805,000 | Fitco | |
| Lewis Jeffrey D | $331,500 | Stewart Title | |
| Leigh Defalco John E | -- | Land Title Guarantee Company | |
| Dimitrov Ivan | $153,000 | Land Title Guarantee Company | |
| Defalco John E | -- | -- | |
| Defalco Alfred | $275,000 | Land Title | |
| -- | $171,000 | -- |
Mortgage History
| Date | Status | Borrower | Loan Amount |
|---|---|---|---|
| Open | Ansari Bananeh | $575,000 | |
| Previous Owner | Lewis Jeffrey D | $620,000 | |
| Previous Owner | Lewis Jeffrey D | $27,000 | |
| Previous Owner | Lewis Jeffrey D | $90,620 | |
| Previous Owner | Lewis Jeffrey D | $50,000 | |
| Previous Owner | Lewis Jeffrey D | $50,000 | |
| Previous Owner | Lewis Jeffrey D | $110,000 | |
| Previous Owner | Lewis Jeffrey D | $138,000 | |
| Previous Owner | Lewis Jeffrey D | $160,000 | |
| Previous Owner | Leigh Defalco John E | $221,037 | |
| Previous Owner | Dimitrov Ivan | $110,000 | |
| Previous Owner | Defalco John E | $50,000 | |
| Previous Owner | Defalco Alfred | $140,000 | |
| Previous Owner | Miller William E | $25,105 |
Property History
| Date | Event | Price | Change | Sq Ft Price |
|---|---|---|---|---|
| 10/11/2023 10/11/23 | Sold | $805,000 | +1.3% | $286 / Sq Ft |
| 08/17/2023 08/17/23 | For Sale | $794,800 | -- | $283 / Sq Ft |
Tax History Compared to Growth
Tax History
| Year | Tax Paid | Tax Assessment Tax Assessment Total Assessment is a certain percentage of the fair market value that is determined by local assessors to be the total taxable value of land and additions on the property. | Land | Improvement |
|---|---|---|---|---|
| 2024 | $3,681 | $45,440 | $8,690 | $36,750 |
| 2023 | $3,681 | $49,180 | $9,400 | $39,780 |
| 2022 | $3,151 | $37,990 | $9,660 | $28,330 |
| 2021 | $3,246 | $37,990 | $9,660 | $28,330 |
| 2020 | $3,181 | $38,080 | $9,800 | $28,280 |
| 2019 | $3,175 | $38,080 | $9,800 | $28,280 |
| 2018 | $2,606 | $32,440 | $8,640 | $23,800 |
| 2017 | $2,222 | $32,440 | $8,640 | $23,800 |
| 2016 | $2,593 | $27,710 | $5,890 | $21,820 |
| 2015 | $2,589 | $27,710 | $5,890 | $21,820 |
| 2014 | $2,597 | $26,870 | $5,570 | $21,300 |
Agents Affiliated with this Home
-
J
Seller's Agent in 2023
James Ayala
Redfin Corporation
(303) 536-8941
-

Buyer's Agent in 2023
Dallas Dyer
Redfin Corporation
(720) 990-1883
Map
Source: REcolorado®
MLS Number: 8104803
APN: 1719-18-1-01-012
- 0 W 104th Ave
- 4505 W 100th Ave
- 3985 W 104th Dr Unit E
- 3795 W 104th Dr Unit A
- 5050 W 102nd Ave
- 10619 N Osceola Dr
- 9980 Newton Ct
- 9951 Winona St
- 10440 Lowell Ct
- 9911 Perry Ct
- 4620 W 108th Place
- 3762 W 99th Ave
- 10200 Julian St
- 10911 Tennyson Ct
- 4961 W 98th Ave
- 10950 Tennyson Ct
- 3873 W 98th Ave
- 3701 W 98th Place
- 10525 Hobbit Ln
- 11076 Cotton Creek Dr
- 4040 W 103rd Ct
- 4030 W 103rd Ct
- 10321 Tennyson Ct
- 4035 W 103rd Ct
- 4025 W 103rd Ave
- 4020 W 103rd Ct
- 4013 W 103rd Ave
- 4025 W 103rd Ct
- 10331 Tennyson Ct
- 4010 W 103rd Ct
- 10311 Tennyson Ct
- 10301 Tennyson Ct
- 4015 W 103rd Ct
- 10301 Perry St
- 4024 W 104th Place
- 4036 W 104th Place
- 4010 W 103rd Ave
- 10341 Tennyson Ct
- 10291 Tennyson Ct
- 4012 W 104th Place
