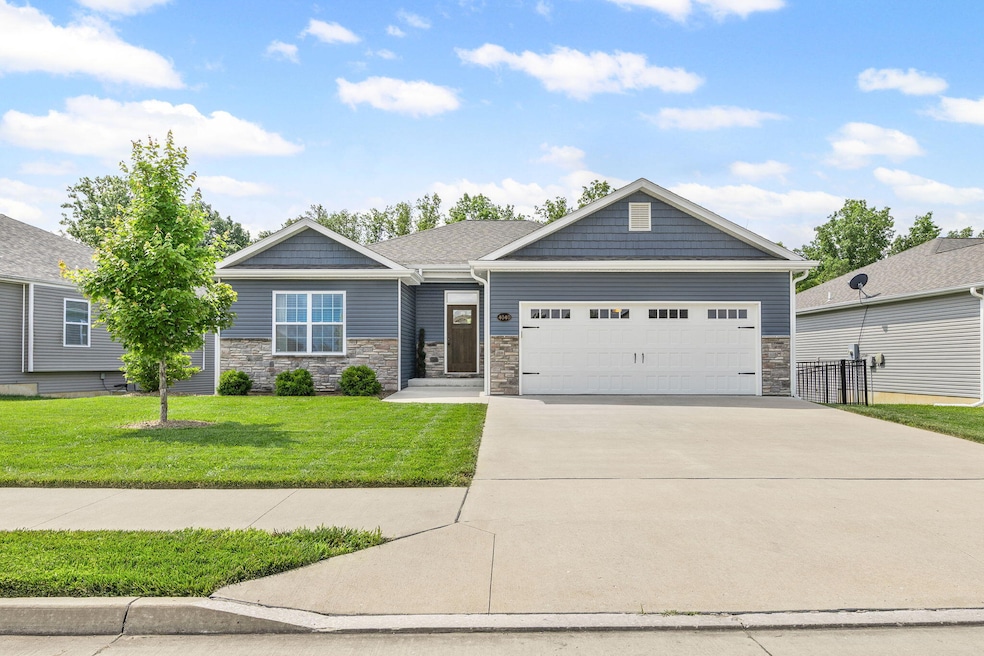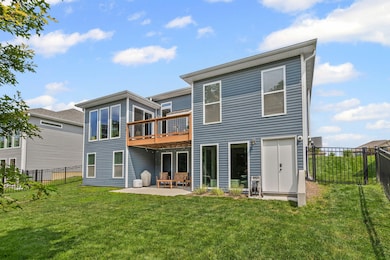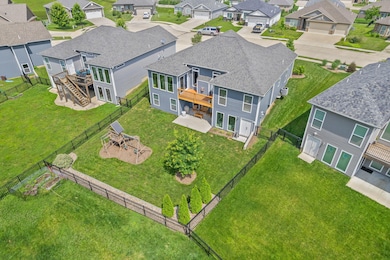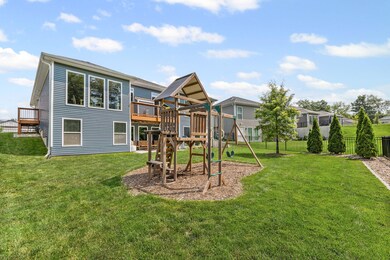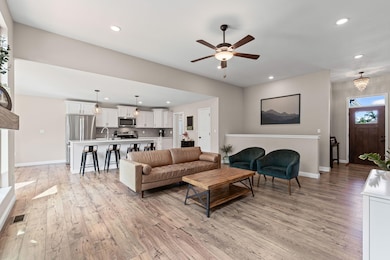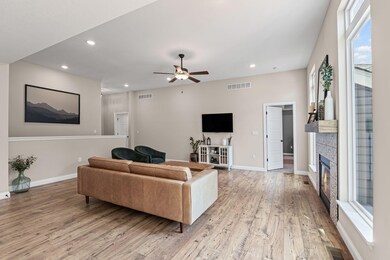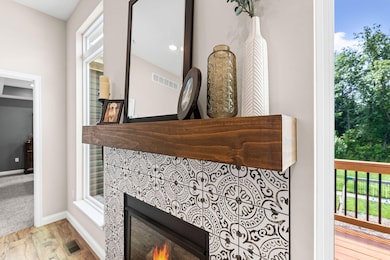
4040 W Perennial Ct Columbia, MO 65203
Estimated payment $3,137/month
Highlights
- Community Lake
- Deck
- Quartz Countertops
- Beulah Ralph Elementary School Rated A-
- Ranch Style House
- Cul-De-Sac
About This Home
Elevated and styled walk out in Nursery Heights is READY for you! The natural light floods both levels of living space with large windows; open kitchen to LR with fireplace; LVP flooring; beautiful kitchen with granite, walk in pantry; island; drop zone/laundry and side entry to backyard; lower level has a great room with wet bar; bedroom/bath and plenty of storage with John Deere doors and dog bath area; back yard is fenced; southwest schools; on cul de sac; custom touches include larger footprint from builder plans; insulated interior walls; yard drains; trendy color scheme; Seller prefers closing August 1
Open House Schedule
-
Sunday, June 22, 20251:00 to 2:00 pm6/22/2025 1:00:00 PM +00:006/22/2025 2:00:00 PM +00:00Gorgeous inside and out...come take a look!Add to Calendar
Home Details
Home Type
- Single Family
Est. Annual Taxes
- $3,921
Year Built
- Built in 2019
Lot Details
- 2,518 Sq Ft Lot
- Lot Dimensions are 78x121
- Cul-De-Sac
- North Facing Home
- Back Yard Fenced
- Level Lot
- Zoning described as R-S Single Family Residential
HOA Fees
- $25 Monthly HOA Fees
Parking
- 2 Car Attached Garage
- Garage Door Opener
- Driveway
Home Design
- Ranch Style House
- Traditional Architecture
- Concrete Foundation
- Poured Concrete
- Architectural Shingle Roof
- Stone Veneer
- Vinyl Construction Material
Interior Spaces
- Wet Bar
- Paddle Fans
- Electric Fireplace
- Vinyl Clad Windows
- Living Room with Fireplace
- Partially Finished Basement
- Walk-Out Basement
Kitchen
- Eat-In Kitchen
- Electric Range
- Microwave
- Dishwasher
- Kitchen Island
- Quartz Countertops
- Disposal
Flooring
- Carpet
- Laminate
- Tile
Bedrooms and Bathrooms
- 4 Bedrooms
- Walk-In Closet
- Bathroom on Main Level
- 3 Full Bathrooms
- Bathtub with Shower
- Shower Only
Laundry
- Laundry on main level
- Washer and Dryer Hookup
Home Security
- Home Security System
- Exterior Cameras
- Fire and Smoke Detector
Outdoor Features
- Deck
- Patio
- Rear Porch
Schools
- Beulah Ralph Elementary School
- John Warner Middle School
- Rock Bridge High School
Utilities
- Forced Air Heating and Cooling System
- Heating System Uses Natural Gas
- Municipal Utilities District Water
- Sewer District
- High Speed Internet
Community Details
- $275 Initiation Fee
- Built by Hemme
- Nursery Heights Subdivision
- Community Lake
Listing and Financial Details
- Assessor Parcel Number 20-217-09-02-067.00 01
Map
Home Values in the Area
Average Home Value in this Area
Tax History
| Year | Tax Paid | Tax Assessment Tax Assessment Total Assessment is a certain percentage of the fair market value that is determined by local assessors to be the total taxable value of land and additions on the property. | Land | Improvement |
|---|---|---|---|---|
| 2024 | $3,921 | $54,226 | $9,880 | $44,346 |
| 2023 | $3,888 | $54,226 | $9,880 | $44,346 |
| 2022 | $3,885 | $54,226 | $9,880 | $44,346 |
| 2021 | $3,891 | $54,226 | $9,880 | $44,346 |
| 2020 | $4,123 | $54,226 | $9,880 | $44,346 |
| 2019 | $451 | $5,928 | $5,928 | $0 |
| 2018 | $454 | $0 | $0 | $0 |
Property History
| Date | Event | Price | Change | Sq Ft Price |
|---|---|---|---|---|
| 09/27/2019 09/27/19 | Sold | -- | -- | -- |
| 03/19/2019 03/19/19 | Pending | -- | -- | -- |
| 03/18/2019 03/18/19 | For Sale | $309,999 | -- | $130 / Sq Ft |
Purchase History
| Date | Type | Sale Price | Title Company |
|---|---|---|---|
| Warranty Deed | -- | Boone Central Title Company |
Mortgage History
| Date | Status | Loan Amount | Loan Type |
|---|---|---|---|
| Open | $240,167 | New Conventional | |
| Closed | $242,872 | New Conventional | |
| Previous Owner | $258,051 | Construction |
Similar Homes in Columbia, MO
Source: Columbia Board of REALTORS®
MLS Number: 427866
APN: 20-217-09-02-067-00
- 7590 S Lavender Dr
- 4133 W Snapdragon Dr
- 4239 W Posey Ln
- 4208 Snapdragon Dr
- TRACT 2B Old Plank Rd S
- 7259 Brackenhill Ct
- 3207 Rivington Dr
- 0 Lot 1005 Needle Rush Dr Unit 420353
- LOT 102 S Warren School Rd
- 6801 Montauk Ct
- TR 2 W Route K
- 2918 Farleigh Ct
- 3001 Rivington Dr
- 7333 Sella Ct
- 2816 Rivington Dr
- 7200 Rudchester Ct
- LOT 1 & 2 W Old Plank Road (Barcus Ridge) Rd
- 2904 Farleigh Ct
- 7513 Kirby Knowle Ct
- 7305 Sella Ct
