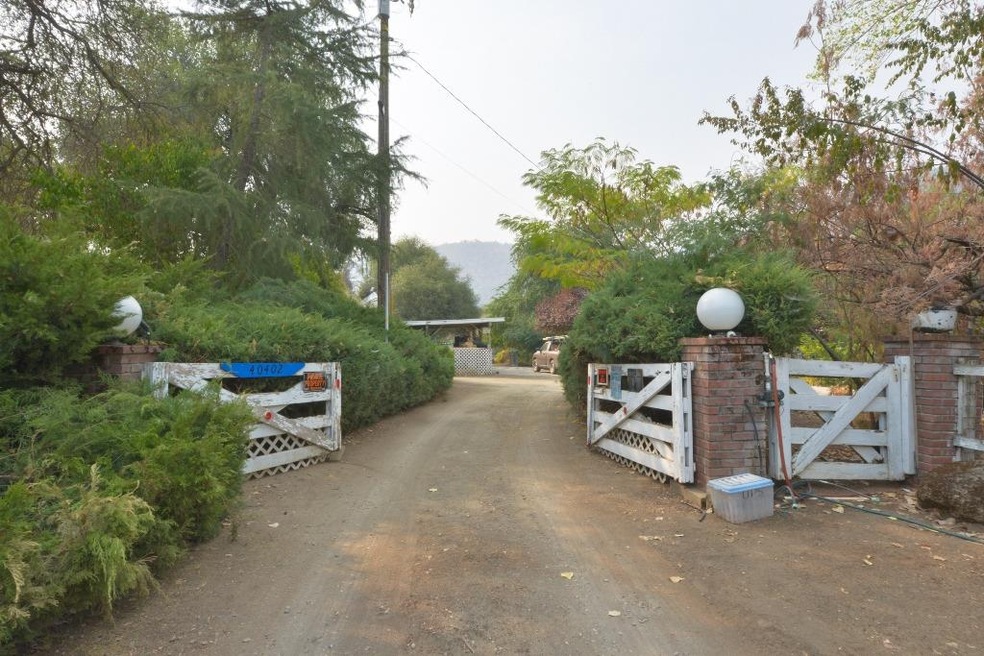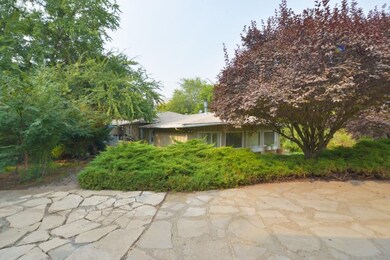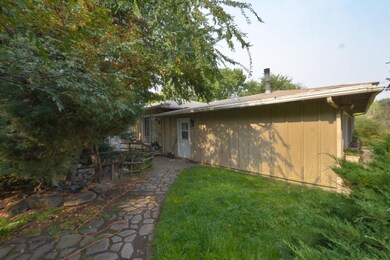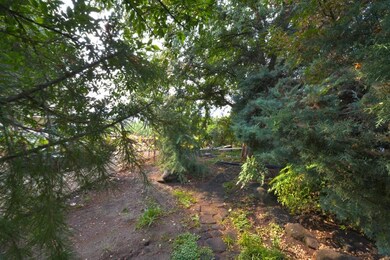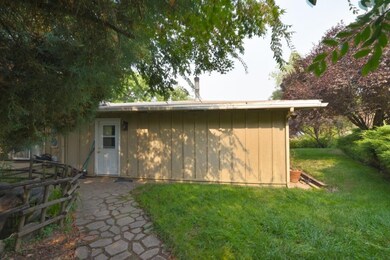40402 Dunlap Rd Dunlap, CA 93621
Highlights
- Barn
- Ranch Style House
- Formal Dining Room
- 5.6 Acre Lot
- Mature Landscaping
- Bathtub with Shower
About This Home
As of March 2023Following the private driveway through the gates off Dunlap Road, the 5.6 acres with a beautiful home is waiting for you to make it your own! This home is 3025 Sq. Ft., 4 bedrooms and 2 bathrooms, with a separate living room, dining room and family room. The large family room has a free standing wood stove to warm the area. On the side of the family room is a seating area that could be used as your own private meditation oasis, or whatever you wish it to be. The dining area has a chandelier and a sliding glass door. Across from the dining room, next to the kitchen and breakfast bar, is another sitting area. At the end of the hall is the master bedroom with a master bathroom and separate sitting area attached.Landscaping around the house! There is an oriental waterscape around the property and pond with Koi fish in it. You can watch the fish swim from the large patio attached to the home that overlooks the peacefulness of the property. To the side of the driveway, there is a 3-car carport. As an extra bonus, Millcreek runs through the property. The back of the property has a barn and a large fenced in area for the Llama's. There is also an Avery complete with concrete floors and drains built by the owners. (Permits unknown) This is all included in the sale of the property. This could surely be your magical place. respect caretakers privacy. Do not walk the property without a scheduled appointment Monday, Thursday or Saturday.
Last Agent to Sell the Property
Adanalian & Vasquez Real Estat License #01271477
Home Details
Home Type
- Single Family
Est. Annual Taxes
- $3,917
Year Built
- Built in 1975
Lot Details
- 5.6 Acre Lot
- Lot Dimensions are 387x630
- Mature Landscaping
- Property is zoned A1
Parking
- Carport
Home Design
- Ranch Style House
- Concrete Foundation
- Composition Roof
- Wood Siding
Interior Spaces
- 3,025 Sq Ft Home
- Formal Dining Room
- Laundry closet
Flooring
- Carpet
- Laminate
- Tile
Bedrooms and Bathrooms
- 4 Bedrooms
- 2 Bathrooms
- Bathtub with Shower
- Separate Shower
Utilities
- Central Heating and Cooling System
- Propane
- Well
- Septic Tank
Additional Features
- Patio
- Barn
Map
Home Values in the Area
Average Home Value in this Area
Property History
| Date | Event | Price | Change | Sq Ft Price |
|---|---|---|---|---|
| 03/21/2023 03/21/23 | Sold | $295,000 | -15.7% | $98 / Sq Ft |
| 03/01/2023 03/01/23 | Pending | -- | -- | -- |
| 02/01/2023 02/01/23 | For Sale | $349,888 | +6.0% | $116 / Sq Ft |
| 03/09/2021 03/09/21 | Sold | $330,000 | 0.0% | $109 / Sq Ft |
| 01/04/2021 01/04/21 | Pending | -- | -- | -- |
| 10/09/2020 10/09/20 | For Sale | $330,000 | -- | $109 / Sq Ft |
Tax History
| Year | Tax Paid | Tax Assessment Tax Assessment Total Assessment is a certain percentage of the fair market value that is determined by local assessors to be the total taxable value of land and additions on the property. | Land | Improvement |
|---|---|---|---|---|
| 2023 | $3,917 | $343,332 | $72,828 | $270,504 |
| 2022 | $3,891 | $336,600 | $71,400 | $265,200 |
| 2021 | $1,989 | $172,288 | $26,128 | $146,160 |
| 2020 | $1,993 | $170,523 | $25,861 | $144,662 |
| 2019 | $1,865 | $167,180 | $25,354 | $141,826 |
| 2018 | $1,830 | $163,903 | $24,857 | $139,046 |
| 2017 | $1,787 | $160,690 | $24,370 | $136,320 |
| 2016 | $1,743 | $157,541 | $23,893 | $133,648 |
| 2015 | $1,722 | $155,176 | $23,535 | $131,641 |
| 2014 | $1,702 | $152,137 | $23,074 | $129,063 |
Mortgage History
| Date | Status | Loan Amount | Loan Type |
|---|---|---|---|
| Open | $289,656 | FHA | |
| Previous Owner | $229,000 | Commercial |
Deed History
| Date | Type | Sale Price | Title Company |
|---|---|---|---|
| Grant Deed | $295,000 | Chicago Title | |
| Grant Deed | $330,000 | Placer Title Company |
Source: Fresno MLS
MLS Number: 549436
APN: 190-480-04
- 39950 Millwood Rd
- 0 High Oaks Ln Unit 622880
- 0 Hwy 180
- 50740 Bramble Ln
- 735 Bearclover Ln
- 37730 Barberry Ln
- 46596 Chuckwagon Rd
- 15 Acres
- 8 Acres
- 38284 Barberry Ln
- 533 Mound Ln
- 46129 Chuckwagon Rd
- 50171 Chuckwagon Rd
- 37985 Waxberry Ln
- 45288 Sand Creek Rd
- 47232 Creekside Rd
- 47409 Thunderhill Ln
- 38258 Sumac Ln
- 38324 Sumac Ln
